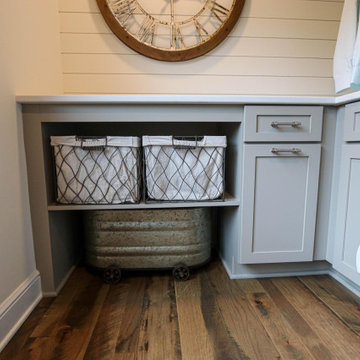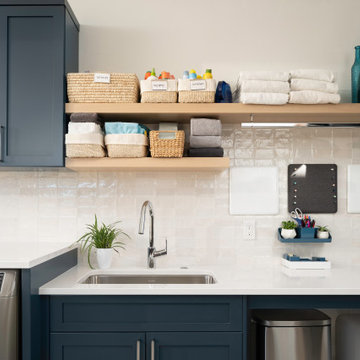Utility Room with Metallic Splashback and White Splashback Ideas and Designs
Refine by:
Budget
Sort by:Popular Today
101 - 120 of 3,064 photos
Item 1 of 3

Inspiration for a medium sized classic u-shaped separated utility room in Milwaukee with a belfast sink, recessed-panel cabinets, marble worktops, white splashback, tonge and groove splashback, white walls, marble flooring, a side by side washer and dryer, white floors, black worktops, exposed beams and panelled walls.

Design ideas for a large classic galley separated utility room in Other with a single-bowl sink, flat-panel cabinets, white cabinets, engineered stone countertops, white splashback, porcelain splashback, white walls, slate flooring, a stacked washer and dryer, black floors and white worktops.

A gorgeous combination of white painted and walnut veneered cabinetry provide ample storage in this vast laundry room.
Design ideas for an expansive modern utility room in Seattle with a submerged sink, flat-panel cabinets, white cabinets, quartz worktops, white splashback, metro tiled splashback, brown walls, porcelain flooring, a stacked washer and dryer, grey floors and white worktops.
Design ideas for an expansive modern utility room in Seattle with a submerged sink, flat-panel cabinets, white cabinets, quartz worktops, white splashback, metro tiled splashback, brown walls, porcelain flooring, a stacked washer and dryer, grey floors and white worktops.

Brand new 2-Story 3,100 square foot Custom Home completed in 2022. Designed by Arch Studio, Inc. and built by Brooke Shaw Builders.
Inspiration for a small farmhouse l-shaped separated utility room in San Francisco with a submerged sink, shaker cabinets, white cabinets, engineered stone countertops, white splashback, ceramic splashback, white walls, medium hardwood flooring, a side by side washer and dryer, grey floors, white worktops and tongue and groove walls.
Inspiration for a small farmhouse l-shaped separated utility room in San Francisco with a submerged sink, shaker cabinets, white cabinets, engineered stone countertops, white splashback, ceramic splashback, white walls, medium hardwood flooring, a side by side washer and dryer, grey floors, white worktops and tongue and groove walls.

Large nautical galley laundry cupboard in Other with a belfast sink, recessed-panel cabinets, blue cabinets, white splashback, ceramic splashback, white walls, ceramic flooring, a side by side washer and dryer, grey floors and grey worktops.

In this laundry room, Medallion Silverline cabinetry in Lancaster door painted in Macchiato was installed. A Kitty Pass door was installed on the base cabinet to hide the family cat’s litterbox. A rod was installed for hanging clothes. The countertop is Eternia Finley quartz in the satin finish.

The laundry room is in between both of these bedrooms. Now follow the niche gallery hall with skylights overhead to the master bedroom with north facing bed space and a fireplace.

Custom Pantry Kitchen
Medium sized contemporary l-shaped utility room in Miami with a submerged sink, flat-panel cabinets, grey cabinets, engineered stone countertops, white splashback, engineered quartz splashback, ceramic flooring, white floors and white worktops.
Medium sized contemporary l-shaped utility room in Miami with a submerged sink, flat-panel cabinets, grey cabinets, engineered stone countertops, white splashback, engineered quartz splashback, ceramic flooring, white floors and white worktops.

This stunning renovation of the kitchen, bathroom, and laundry room remodel that exudes warmth, style, and individuality. The kitchen boasts a rich tapestry of warm colors, infusing the space with a cozy and inviting ambiance. Meanwhile, the bathroom showcases exquisite terrazzo tiles, offering a mosaic of texture and elegance, creating a spa-like retreat. As you step into the laundry room, be greeted by captivating olive green cabinets, harmonizing functionality with a chic, earthy allure. Each space in this remodel reflects a unique story, blending warm hues, terrazzo intricacies, and the charm of olive green, redefining the essence of contemporary living in a personalized and inviting setting.

The Alder shaker cabinets in the mud room have a ship wall accent behind the matte black coat hooks. The mudroom is off of the garage and connects to the laundry room and primary closet to the right, and then into the pantry and kitchen to the left. This mudroom is the perfect drop zone spot for shoes, coats, and keys. With cubbies above and below, there's a place for everything in this mudroom design.

Inspiration for a small classic single-wall separated utility room in Nashville with beaded cabinets, beige cabinets, engineered stone countertops, white splashback, metro tiled splashback, white walls, porcelain flooring, a side by side washer and dryer, pink floors and white worktops.

This spectacular family home situated above Lake Hodges in San Diego with sweeping views, was a complete interior and partial exterior remodel. Having gone untouched for decades, the home presented a unique challenge in that it was comprised of many cramped, unpermitted rooms and spaces that had been added over the years, stifling the home's true potential. Our team gutted the home down to the studs and started nearly from scratch.
The end result is simply stunning. Light, bright, and modern, the new version of this home demonstrates the power of thoughtful architectural planning, creative problem solving, and expert design details.

The took inspiration for this space from the surrounding nature and brought the exterior, in. Green cabinetry is accented with black plumbing fixtures and hardware, topped with white quartz and glossy white subway tile. The walls in this space are wallpapered in a white/black "Woods" wall covering. Looking out, is a potting shed which is painted in rich black with a pop of fun - a bright yellow door.

This is an example of a modern utility room in Denver with a submerged sink, shaker cabinets, blue cabinets, engineered stone countertops, white splashback, ceramic splashback, white walls, porcelain flooring, a side by side washer and dryer and white worktops.

Fun & Colourful makes Laundry less of a chore! durable quartz countertops are perfect for heavy duty utility rooms. An open shelf above the machines offers great storage and easy access to detergents and cleaning supplies

This entry bench is the perfect spot to transition from outdoors to indoors and take off your muddy shoes in this pet-friendly laundry room remodel.
This is an example of a small traditional galley utility room in Detroit with a submerged sink, shaker cabinets, white cabinets, engineered stone countertops, white splashback, metro tiled splashback, white walls, porcelain flooring, a stacked washer and dryer, grey floors and white worktops.
This is an example of a small traditional galley utility room in Detroit with a submerged sink, shaker cabinets, white cabinets, engineered stone countertops, white splashback, metro tiled splashback, white walls, porcelain flooring, a stacked washer and dryer, grey floors and white worktops.

This is an example of an expansive coastal l-shaped utility room in Charleston with a submerged sink, beaded cabinets, blue cabinets, engineered stone countertops, white splashback, metro tiled splashback, white walls, brick flooring, a side by side washer and dryer and white worktops.

Small classic single-wall separated utility room in Houston with shaker cabinets, blue cabinets, a built-in sink, wood worktops, white splashback, porcelain splashback, grey walls, porcelain flooring, a side by side washer and dryer, blue floors and brown worktops.

As part of a commission for a bespoke kitchen, we maximised this additional space for a utility boot room.
This is an example of a small farmhouse utility room in Edinburgh with shaker cabinets, white cabinets, quartz worktops, white splashback, white walls, medium hardwood flooring, a side by side washer and dryer, brown floors and white worktops.
This is an example of a small farmhouse utility room in Edinburgh with shaker cabinets, white cabinets, quartz worktops, white splashback, white walls, medium hardwood flooring, a side by side washer and dryer, brown floors and white worktops.

Large traditional utility room in Sydney with shaker cabinets, white cabinets, engineered stone countertops, white splashback, ceramic splashback, dark hardwood flooring, white worktops and a belfast sink.
Utility Room with Metallic Splashback and White Splashback Ideas and Designs
6