Utility Room with Metro Tiled Splashback and a Side By Side Washer and Dryer Ideas and Designs
Refine by:
Budget
Sort by:Popular Today
81 - 100 of 542 photos
Item 1 of 3

Inspiration for a small contemporary l-shaped separated utility room in Los Angeles with a submerged sink, flat-panel cabinets, white cabinets, wood worktops, white splashback, metro tiled splashback, white walls, ceramic flooring, a side by side washer and dryer, grey floors, a vaulted ceiling and brown worktops.
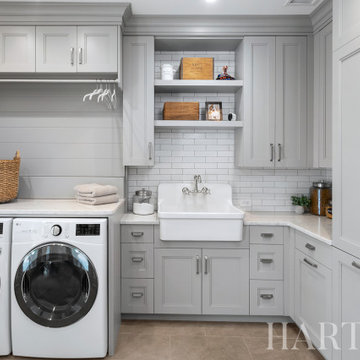
Design ideas for a large traditional l-shaped separated utility room in Philadelphia with a belfast sink, recessed-panel cabinets, grey cabinets, engineered stone countertops, white splashback, metro tiled splashback, white walls, porcelain flooring, a side by side washer and dryer, beige floors and grey worktops.

This long narrow laundry room is a feature packed work horse of a room. Dual entry points facilitate the delivery of groceries and easy access to a powder room from the back yard. A laundry sink with drying rack above provides an opportunity to hand wash and dry clothes as well as clean just caught crab. Side by side laundry machines are separated by a pull-out cabinet for laundry soap and more. Wall and tall cabinets provide space for a multitude of items. A boot bench allows occupants to hang up coats/backpacks as well as take shoes off at a convenient location. The wall opposite the laundry machines has additional coat hooks and seven feet of two level shoe cubbies.
The cheerful cement Spanish tile floor can inspire occupants to do household chores and is lovely sight to return home to each day.

Eudora Frameless Cabinetry in Alabaster. Decorative Hardware by Hardware Resources.
This is an example of a medium sized rural l-shaped separated utility room in Other with a built-in sink, shaker cabinets, white cabinets, soapstone worktops, white splashback, metro tiled splashback, white walls, slate flooring, a side by side washer and dryer, black floors and black worktops.
This is an example of a medium sized rural l-shaped separated utility room in Other with a built-in sink, shaker cabinets, white cabinets, soapstone worktops, white splashback, metro tiled splashback, white walls, slate flooring, a side by side washer and dryer, black floors and black worktops.
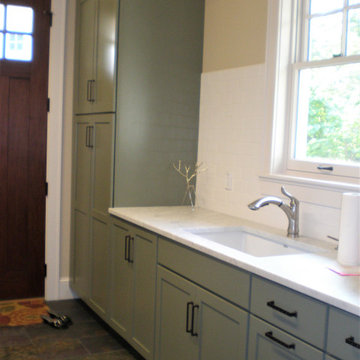
In need of an update, this laundry room received all new cabinets in a muted green on a shaker door with black hardware, crisp white countertops, white subway tile, and slate-look tile floors.
While green can be a bit more bold than many customers wish to venture, its the perfect finish for a small space like a laundry room or mudroom! This dual use space has a stunning amount of storage, counter space and area for hang drying laundry.
The off-white furniture piece vanity in the powder bath is a statement piece offering a small amount of storage with open shelving, perfect for baskets or rolled towels.
Schedule a free consultation with one of our designers today:
https://paramount-kitchens.com/

Traditional meets modern in this charming two story tudor home. A spacious floor plan with an emphasis on natural light allows for incredible views from inside the home.

When the collaboration between client, builder and cabinet maker comes together perfectly the end result is one we are all very proud of. The clients had many ideas which evolved as the project was taking shape and as the budget changed. Through hours of planning and preparation the end result was to achieve the level of design and finishes that the client, builder and cabinet expect without making sacrifices or going over budget. Soft Matt finishes, solid timber, stone, brass tones, porcelain, feature bathroom fixtures and high end appliances all come together to create a warm, homely and sophisticated finish. The idea was to create spaces that you can relax in, work from, entertain in and most importantly raise your young family in. This project was fantastic to work on and the result shows that why would you ever want to leave home?

Small classic single-wall laundry cupboard in Brisbane with engineered stone countertops, white splashback, metro tiled splashback, white walls, medium hardwood flooring, a side by side washer and dryer, brown floors and white worktops.

This high-functioning laundry room does double duty as the dog area! Who else loves these built-in bowls?
Photo of a small coastal single-wall utility room in St Louis with a built-in sink, flat-panel cabinets, white cabinets, wood worktops, white splashback, metro tiled splashback, grey walls, porcelain flooring, a side by side washer and dryer, grey floors and multicoloured worktops.
Photo of a small coastal single-wall utility room in St Louis with a built-in sink, flat-panel cabinets, white cabinets, wood worktops, white splashback, metro tiled splashback, grey walls, porcelain flooring, a side by side washer and dryer, grey floors and multicoloured worktops.

Design ideas for a large classic u-shaped utility room in Houston with grey walls, brick flooring, red floors, a submerged sink, raised-panel cabinets, grey cabinets, white splashback, metro tiled splashback, a side by side washer and dryer and white worktops.
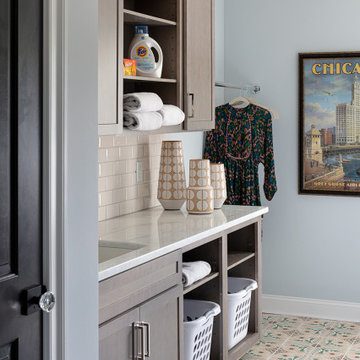
This primary laundry room is bright and cheery with this pretty pink and green Mexican hand made concrete tiles.
Design ideas for a medium sized classic l-shaped separated utility room in Richmond with a submerged sink, recessed-panel cabinets, engineered stone countertops, metro tiled splashback, blue walls, concrete flooring and a side by side washer and dryer.
Design ideas for a medium sized classic l-shaped separated utility room in Richmond with a submerged sink, recessed-panel cabinets, engineered stone countertops, metro tiled splashback, blue walls, concrete flooring and a side by side washer and dryer.
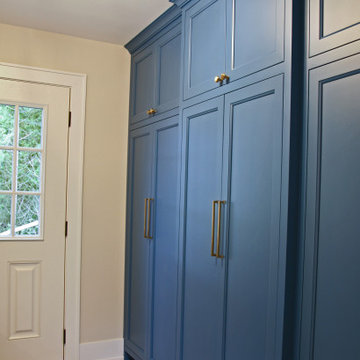
Nothing like a blue and white laundry room to take the work out of a no fun task! With the full wall of storage across from the washer and dryer, everything can be stored away to keep the space tidy at all times.

Combined Laundry and Craft Room
Photo of a large classic u-shaped utility room in Seattle with shaker cabinets, white cabinets, engineered stone countertops, white splashback, metro tiled splashback, blue walls, porcelain flooring, a side by side washer and dryer, black floors, white worktops, wallpapered walls and feature lighting.
Photo of a large classic u-shaped utility room in Seattle with shaker cabinets, white cabinets, engineered stone countertops, white splashback, metro tiled splashback, blue walls, porcelain flooring, a side by side washer and dryer, black floors, white worktops, wallpapered walls and feature lighting.
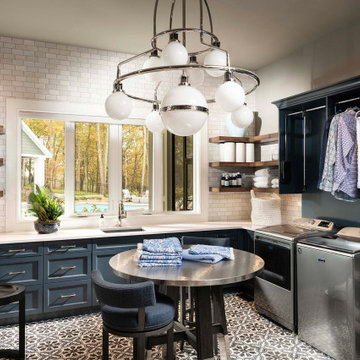
This is an example of an expansive traditional u-shaped separated utility room in Other with a submerged sink, flat-panel cabinets, white cabinets, quartz worktops, white splashback, metro tiled splashback, porcelain flooring, blue floors, white worktops and a side by side washer and dryer.
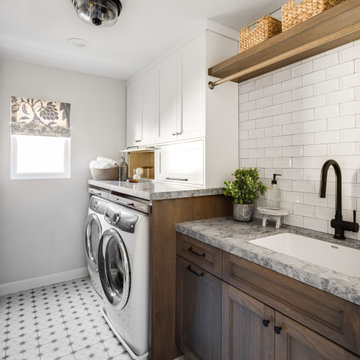
design by: Kennedy Cole Interior Design
build by: Well Done
photos by: Chad Mellon
Photo of a medium sized traditional galley separated utility room in Orange County with a submerged sink, shaker cabinets, dark wood cabinets, engineered stone countertops, white splashback, metro tiled splashback, white walls, ceramic flooring, a side by side washer and dryer, white floors and grey worktops.
Photo of a medium sized traditional galley separated utility room in Orange County with a submerged sink, shaker cabinets, dark wood cabinets, engineered stone countertops, white splashback, metro tiled splashback, white walls, ceramic flooring, a side by side washer and dryer, white floors and grey worktops.
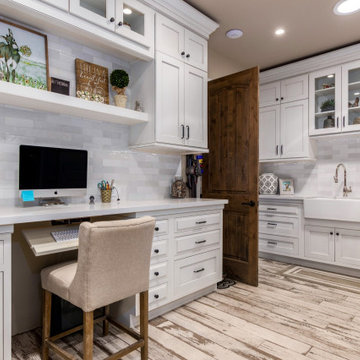
The laundry room & office feature bright white cabinetry, subway tile backsplash, a desk, and a farmhouse sink. We added tall cabinets to add storage, as well as drawers under the built-in washer & dryer. The glass uppers add interest and give our client room to add decorations!

Photo of an expansive nautical l-shaped utility room in Charleston with a submerged sink, beaded cabinets, blue cabinets, engineered stone countertops, white splashback, metro tiled splashback, white walls, brick flooring, a side by side washer and dryer and white worktops.

This is a mid-sized galley style laundry room with custom paint grade cabinets. These cabinets feature a beaded inset construction method with a high gloss sheen on the painted finish. We also included a rolling ladder for easy access to upper level storage areas.

Inspiration for a small modern single-wall separated utility room in Calgary with a belfast sink, recessed-panel cabinets, white cabinets, engineered stone countertops, white splashback, metro tiled splashback, grey walls, porcelain flooring, a side by side washer and dryer, grey floors and grey worktops.

Shoot 2 Sell
This is an example of a medium sized farmhouse l-shaped utility room in Dallas with shaker cabinets, white cabinets, metro tiled splashback, a submerged sink, granite worktops, grey walls, dark hardwood flooring and a side by side washer and dryer.
This is an example of a medium sized farmhouse l-shaped utility room in Dallas with shaker cabinets, white cabinets, metro tiled splashback, a submerged sink, granite worktops, grey walls, dark hardwood flooring and a side by side washer and dryer.
Utility Room with Metro Tiled Splashback and a Side By Side Washer and Dryer Ideas and Designs
5