Utility Room with Metro Tiled Splashback and Black Floors Ideas and Designs
Refine by:
Budget
Sort by:Popular Today
1 - 20 of 39 photos
Item 1 of 3

This is an example of an expansive rural utility room in Charleston with shaker cabinets, dark wood cabinets, wood worktops, white splashback, metro tiled splashback, white walls, porcelain flooring, a side by side washer and dryer, black floors and white worktops.

Photo of a medium sized traditional galley utility room in Atlanta with a submerged sink, shaker cabinets, light wood cabinets, quartz worktops, white splashback, metro tiled splashback, white walls, porcelain flooring, a side by side washer and dryer, black floors and white worktops.

We opened up this unique space to expand the Laundry Room and Mud Room to incorporate a large expansion for the Pantry Area that included a Coffee Bar and Refrigerator. This remodeled space allowed more functionality and brought in lots of sunlight into the spaces.

Small classic single-wall separated utility room in Detroit with a submerged sink, shaker cabinets, white cabinets, engineered stone countertops, white splashback, metro tiled splashback, multi-coloured walls, porcelain flooring, a side by side washer and dryer, black floors, white worktops and wallpapered walls.

Combined Laundry and Craft Room
Inspiration for a large traditional u-shaped utility room in Seattle with shaker cabinets, white cabinets, engineered stone countertops, white splashback, metro tiled splashback, blue walls, porcelain flooring, a side by side washer and dryer, black floors, white worktops and wallpapered walls.
Inspiration for a large traditional u-shaped utility room in Seattle with shaker cabinets, white cabinets, engineered stone countertops, white splashback, metro tiled splashback, blue walls, porcelain flooring, a side by side washer and dryer, black floors, white worktops and wallpapered walls.

Eudora Frameless Cabinetry in Alabaster. Decorative Hardware by Hardware Resources.
This is an example of a medium sized rural l-shaped separated utility room in Other with a built-in sink, shaker cabinets, white cabinets, soapstone worktops, white splashback, metro tiled splashback, white walls, slate flooring, a side by side washer and dryer, black floors and black worktops.
This is an example of a medium sized rural l-shaped separated utility room in Other with a built-in sink, shaker cabinets, white cabinets, soapstone worktops, white splashback, metro tiled splashback, white walls, slate flooring, a side by side washer and dryer, black floors and black worktops.
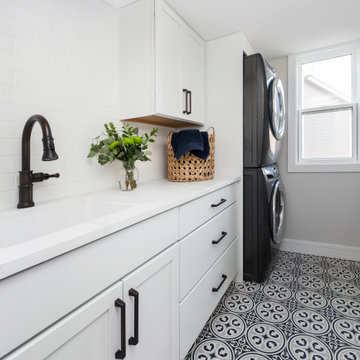
Small traditional single-wall separated utility room in Denver with a submerged sink, recessed-panel cabinets, white cabinets, quartz worktops, white splashback, metro tiled splashback, white walls, porcelain flooring, a stacked washer and dryer, black floors and white worktops.

This full house of a family of six called for a room designated just for laundry.
This is an example of a small retro l-shaped separated utility room in Philadelphia with shaker cabinets, white cabinets, engineered stone countertops, white splashback, metro tiled splashback, white walls, porcelain flooring, a stacked washer and dryer, black floors and white worktops.
This is an example of a small retro l-shaped separated utility room in Philadelphia with shaker cabinets, white cabinets, engineered stone countertops, white splashback, metro tiled splashback, white walls, porcelain flooring, a stacked washer and dryer, black floors and white worktops.
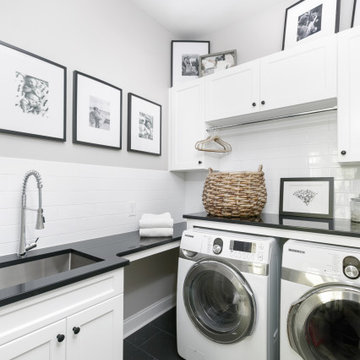
Photo of a farmhouse l-shaped utility room in Charleston with a submerged sink, shaker cabinets, white cabinets, white splashback, metro tiled splashback, grey walls, a side by side washer and dryer, black floors and black worktops.
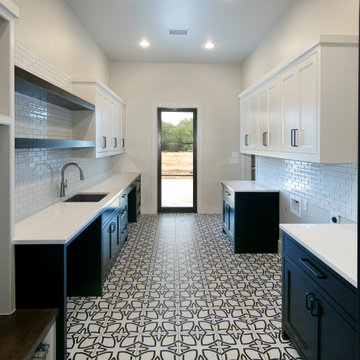
This is an example of a large traditional galley separated utility room in Dallas with a submerged sink, shaker cabinets, black cabinets, engineered stone countertops, white splashback, metro tiled splashback, white walls, ceramic flooring, a side by side washer and dryer, black floors and white worktops.
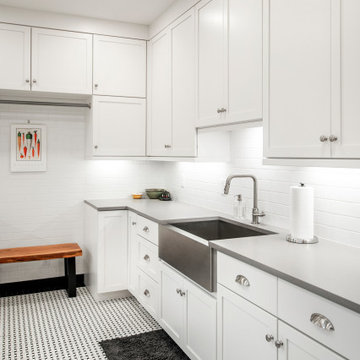
Inspiration for a large classic u-shaped separated utility room in Nashville with a belfast sink, shaker cabinets, white cabinets, engineered stone countertops, white splashback, metro tiled splashback, white walls, ceramic flooring, a side by side washer and dryer, black floors and grey worktops.
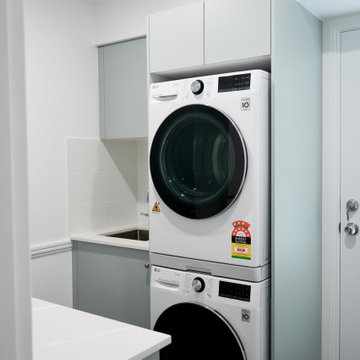
REFINED HAMPTONS
- Custom designed & manufactured cabinetry in a lamiwood material by Laminex
- Caesarstone 'Snow' installed on the benchtops
- Large white subway tiles splashback
- Brushed nickel hardware
- Blum hardware
Sheree Bounassif, Kitchens by Emanuel
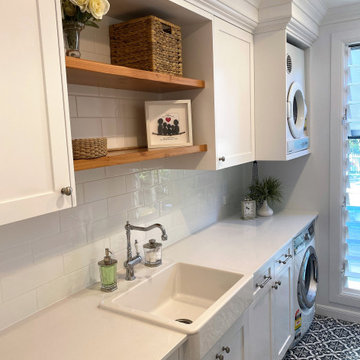
This gorgeous Hamptons inspired laundry has been transformed into a well designed functional room. Complete with 2pac shaker cabinetry, Casesarstone benchtop, floor to wall linen cabinetry and storage, folding ironing board concealed in a pull out drawer, butler's sink and traditional tap, timber floating shelving with striking black and white encaustic floor tiles.
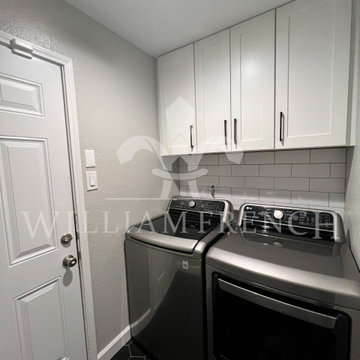
This is an example of a small modern single-wall separated utility room in Dallas with shaker cabinets, white cabinets, white splashback, metro tiled splashback, grey walls, porcelain flooring, a side by side washer and dryer and black floors.

Essentials for a functional laundry room include hanging space and counters for folding.
Photo of a small retro l-shaped separated utility room in Philadelphia with shaker cabinets, white cabinets, engineered stone countertops, white splashback, metro tiled splashback, white walls, porcelain flooring, a stacked washer and dryer, black floors and white worktops.
Photo of a small retro l-shaped separated utility room in Philadelphia with shaker cabinets, white cabinets, engineered stone countertops, white splashback, metro tiled splashback, white walls, porcelain flooring, a stacked washer and dryer, black floors and white worktops.
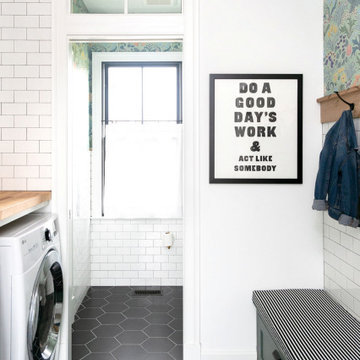
A custom built farmhouse laundry room features modern and traditional design elements.
This is an example of a rural utility room in DC Metro with wood worktops, metro tiled splashback, porcelain flooring, a side by side washer and dryer, black floors and wallpapered walls.
This is an example of a rural utility room in DC Metro with wood worktops, metro tiled splashback, porcelain flooring, a side by side washer and dryer, black floors and wallpapered walls.
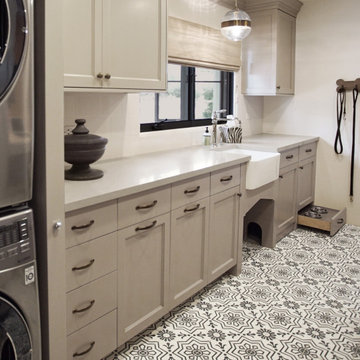
Heather Ryan, Interior Designer H. Ryan Studio - Scottsdale, AZ www.hryanstudio.com
Design ideas for a large galley separated utility room in Phoenix with a belfast sink, recessed-panel cabinets, grey cabinets, engineered stone countertops, white splashback, metro tiled splashback, white walls, a stacked washer and dryer, black floors and grey worktops.
Design ideas for a large galley separated utility room in Phoenix with a belfast sink, recessed-panel cabinets, grey cabinets, engineered stone countertops, white splashback, metro tiled splashback, white walls, a stacked washer and dryer, black floors and grey worktops.

Photo of a medium sized midcentury single-wall separated utility room in Austin with flat-panel cabinets, white cabinets, quartz worktops, yellow splashback, metro tiled splashback, white walls, porcelain flooring, a side by side washer and dryer, black floors, black worktops and all types of ceiling.
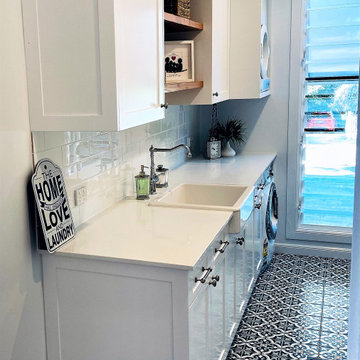
This gorgeous Hamptons inspired laundry has been transformed into a well designed functional room. Complete with 2pac shaker cabinetry, Casesarstone benchtop, floor to wall linen cabinetry and storage, folding ironing board concealed in a pull out drawer, butler's sink and traditional tap, timber floating shelving with striking black and white encaustic floor tiles.
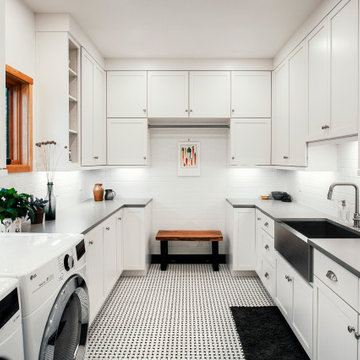
Large classic u-shaped separated utility room in Nashville with a belfast sink, shaker cabinets, white cabinets, engineered stone countertops, white splashback, metro tiled splashback, white walls, ceramic flooring, a side by side washer and dryer, black floors and grey worktops.
Utility Room with Metro Tiled Splashback and Black Floors Ideas and Designs
1