Utility Room with Metro Tiled Splashback and Grey Walls Ideas and Designs
Refine by:
Budget
Sort by:Popular Today
41 - 60 of 117 photos
Item 1 of 3
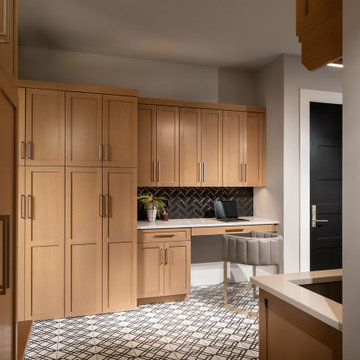
Inspiration for an expansive utility room in Other with a submerged sink, light wood cabinets, engineered stone countertops, grey walls, porcelain flooring, a side by side washer and dryer, white worktops, black splashback and metro tiled splashback.
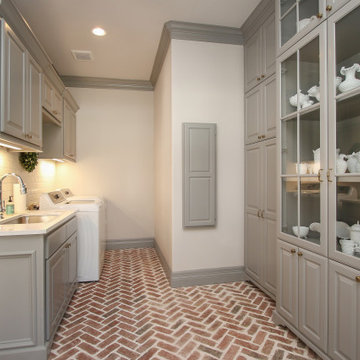
Inspiration for a large traditional u-shaped utility room in Houston with a submerged sink, raised-panel cabinets, grey cabinets, white splashback, metro tiled splashback, grey walls, brick flooring, a side by side washer and dryer, red floors and white worktops.
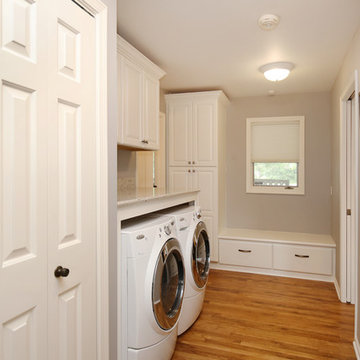
The focal point of this kitchen is the expansive island that accommodates seating for six! This family enjoys hanging out in the kitchen and watching TV, so the island is positioned to allow that. Classic dark toned wood cabinets get a touch of modern appeal with the addition of white upper cabinets.
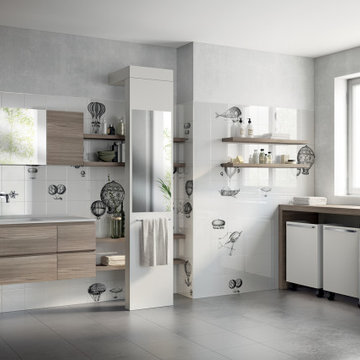
Photo of an expansive modern l-shaped separated utility room in Bordeaux with an integrated sink, flat-panel cabinets, wood worktops, white splashback, metro tiled splashback, grey walls, an integrated washer and dryer, grey floors and white worktops.
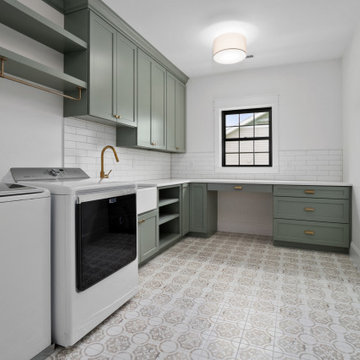
Design ideas for a large rural l-shaped separated utility room in St Louis with a belfast sink, shaker cabinets, green cabinets, quartz worktops, white splashback, metro tiled splashback, grey walls, ceramic flooring, a side by side washer and dryer and white worktops.

Medium sized classic l-shaped utility room in Edmonton with a built-in sink, shaker cabinets, white cabinets, quartz worktops, green splashback, metro tiled splashback, grey walls, laminate floors, a side by side washer and dryer, brown floors and white worktops.
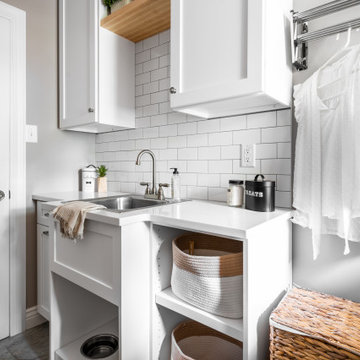
What makes an Interior Design project great? All the details! Let us take your projects from good to great with our keen eye for all the right accessories and final touches.
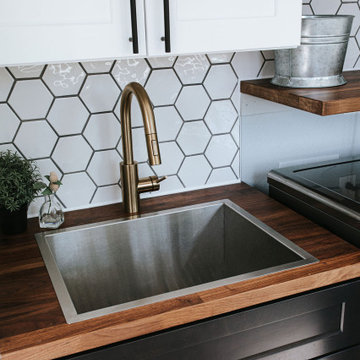
This is an example of a small contemporary single-wall separated utility room in Denver with a built-in sink, shaker cabinets, white cabinets, wood worktops, white splashback, metro tiled splashback, grey walls, porcelain flooring, a side by side washer and dryer, grey floors and brown worktops.
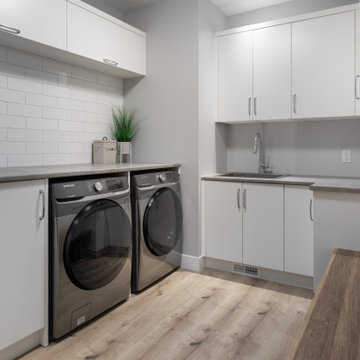
Design ideas for a medium sized l-shaped utility room in Vancouver with a single-bowl sink, flat-panel cabinets, white cabinets, laminate countertops, white splashback, metro tiled splashback, grey walls, light hardwood flooring, a side by side washer and dryer and grey worktops.
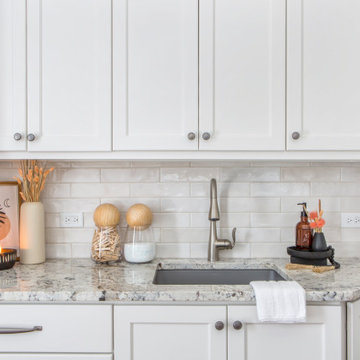
Design ideas for a medium sized traditional separated utility room in Dallas with a submerged sink, shaker cabinets, white cabinets, granite worktops, white splashback, metro tiled splashback, grey walls, vinyl flooring, a side by side washer and dryer, brown floors and grey worktops.
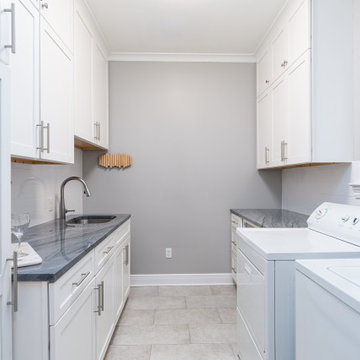
This is an example of a large contemporary galley separated utility room in New Orleans with a submerged sink, flat-panel cabinets, white cabinets, quartz worktops, white splashback, metro tiled splashback, grey walls, porcelain flooring, a side by side washer and dryer, white floors and grey worktops.
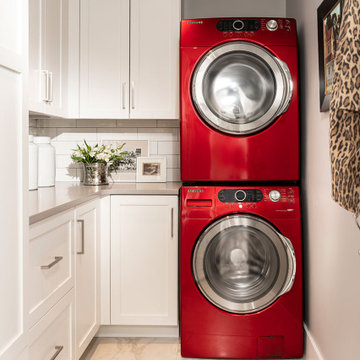
Design ideas for a medium sized classic l-shaped utility room in Other with white cabinets, quartz worktops, metro tiled splashback, grey walls, porcelain flooring, a stacked washer and dryer, white floors and grey worktops.

Inspiration for a medium sized traditional single-wall separated utility room in San Francisco with a submerged sink, raised-panel cabinets, white cabinets, grey splashback, metro tiled splashback, grey walls, porcelain flooring, a side by side washer and dryer, grey floors and white worktops.
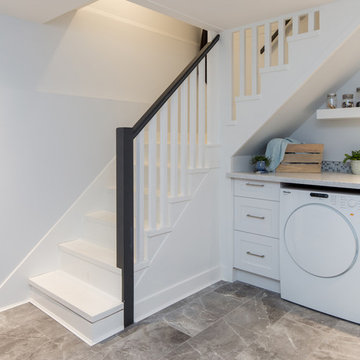
Photo of a medium sized classic l-shaped separated utility room in Other with shaker cabinets, white cabinets, engineered stone countertops, white splashback, metro tiled splashback, a submerged sink, grey walls, porcelain flooring, a side by side washer and dryer and grey floors.
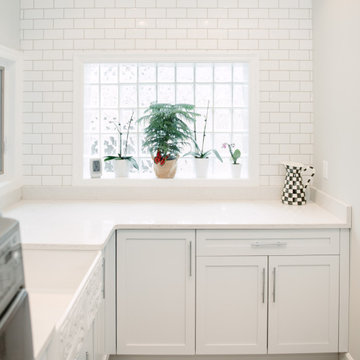
This laundry room got ample cabinetry and countertop space to make laundry work a breeze.
This is an example of a classic utility room in Detroit with a belfast sink, shaker cabinets, blue cabinets, engineered stone countertops, white splashback, metro tiled splashback, grey walls, porcelain flooring, a side by side washer and dryer and white worktops.
This is an example of a classic utility room in Detroit with a belfast sink, shaker cabinets, blue cabinets, engineered stone countertops, white splashback, metro tiled splashback, grey walls, porcelain flooring, a side by side washer and dryer and white worktops.
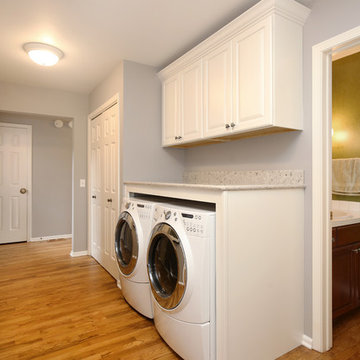
The focal point of this kitchen is the expansive island that accommodates seating for six! This family enjoys hanging out in the kitchen and watching TV, so the island is positioned to allow that. Classic dark toned wood cabinets get a touch of modern appeal with the addition of white upper cabinets.
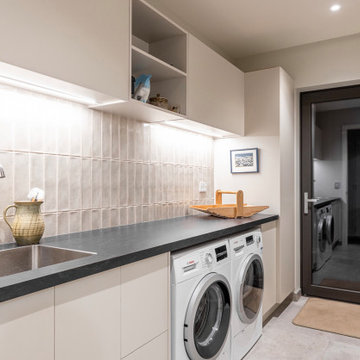
Design ideas for a medium sized contemporary galley separated utility room in Other with a submerged sink, grey cabinets, granite worktops, beige splashback, metro tiled splashback, grey walls, ceramic flooring, a side by side washer and dryer, beige floors and black worktops.
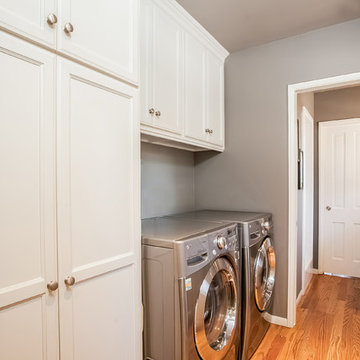
Large traditional l-shaped utility room in Los Angeles with a submerged sink, shaker cabinets, white cabinets, grey splashback, metro tiled splashback, light hardwood flooring, quartz worktops, grey walls and a side by side washer and dryer.
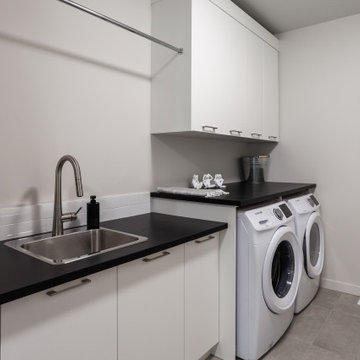
Inspiration for a medium sized contemporary single-wall separated utility room in Other with a built-in sink, flat-panel cabinets, white cabinets, laminate countertops, white splashback, metro tiled splashback, grey walls, ceramic flooring, a side by side washer and dryer, grey floors and black worktops.
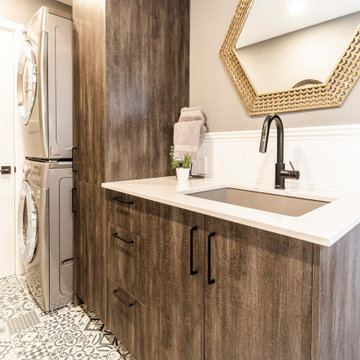
This multi-functional laundry room / powder room, got a full make-over, WE combined the space into 1 larger space and omitted the awful laundry closet in the hallway, by stacking the washer and dryer we where able to gain more space and loads of storage. by adding a touch of farmhouse chic in materials this space not only is widely used but its fun for the whole family.
Utility Room with Metro Tiled Splashback and Grey Walls Ideas and Designs
3