Utility Room with Metro Tiled Splashback and White Walls Ideas and Designs
Refine by:
Budget
Sort by:Popular Today
141 - 160 of 439 photos
Item 1 of 3

The Estate by Build Prestige Homes is a grand acreage property featuring a magnificent, impressively built main residence, pool house, guest house and tennis pavilion all custom designed and quality constructed by Build Prestige Homes, specifically for our wonderful client.
Set on 14 acres of private countryside, the result is an impressive, palatial, classic American style estate that is expansive in space, rich in detailing and features glamourous, traditional interior fittings. All of the finishes, selections, features and design detail was specified and carefully selected by Build Prestige Homes in consultation with our client to curate a timeless, relaxed elegance throughout this home and property.
This generous laundry room features a white fireclay farmhouse style sink, Perrin & Rowe tapware with pull out faucet, subway tiles, side by side washer & dryer (raised and built-in to the cabinetry for ergonomics) laundry chute, built-in ironing board, encaustic look porcelain floor tiles
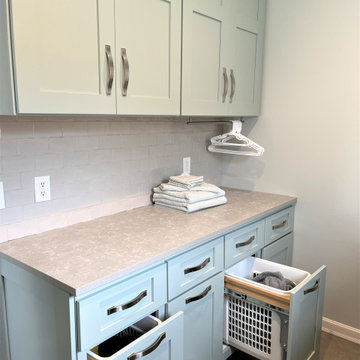
Cabinetry/Replacement Doors: Starmark
Style: Maple Milan w/ Five Piece Drawer Headers
Finish: Crystal Fog
Countertop: (Lakeside Surfaces) Atlantis High Rise Textured Quartz
Sink/Faucet: (Customer’s Own)
Hardware: (Hardware Ressources) Milan Pulls in Satin Nickel
Pull-Out Hampers: Richelieu
Tile: (Customer’s Own)
Designer: Devon Moore
Contractor: Paul Carson
Tile Installer: Joe Lovasco
Existing Cabinet Box Painting: Homeowner
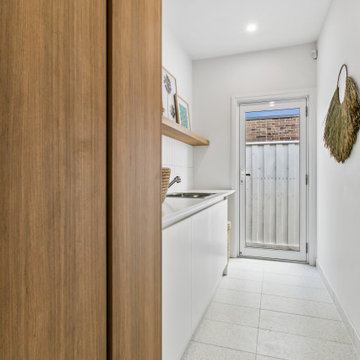
Photo of a medium sized contemporary single-wall separated utility room in Melbourne with a single-bowl sink, white cabinets, white splashback, metro tiled splashback, white walls, porcelain flooring, a concealed washer and dryer, white floors and white worktops.
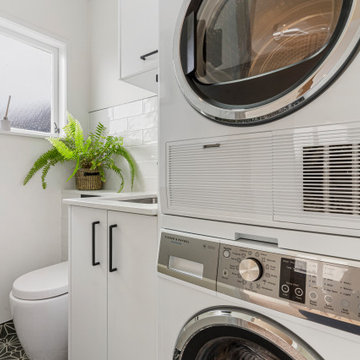
Hard working laundry rooms need good layout and storage. This one has the bonus of a second/guest toilet. Feature tiles, flooring and black trim add impactful design.
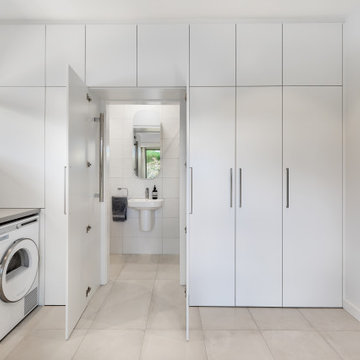
Large contemporary l-shaped utility room in Adelaide with a submerged sink, flat-panel cabinets, white cabinets, engineered stone countertops, metro tiled splashback, white walls, ceramic flooring, a side by side washer and dryer, grey floors and grey worktops.
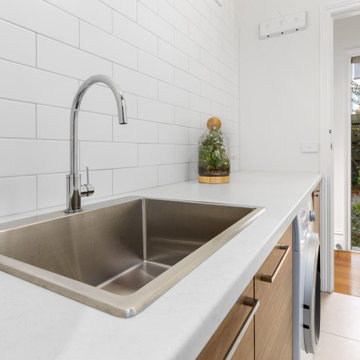
The common "U-Shaped" layout was retained in this shaker style kitchen. Using this functional space the focus turned to storage solutions. A great range of drawers were included in the plan, to place crockery, pots and pans, whilst clever corner storage ideas were implemented.
Concealed behind cavity sliding doors, the well set out walk in pantry lies, an ideal space for food preparation, storing appliances along with the families weekly grocery shopping.
Relaxation is key in this stunning bathroom setting, with calming muted tones along with the superb fit out provide the perfect scene to escape. When space is limited a wet room provides more room to move, where the shower is not enclosed opening up the space to fit this luxurious freestanding bathtub.
The well thought out laundry creating simplicity, clean lines, ample bench space and great storage. The beautiful timber look joinery has created a stunning contrast.t.
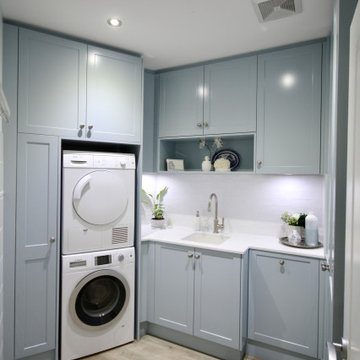
HAMPTON IN THE HILLS
- Shaker profile satin polyurethane doors in a feature 'pale blue'
- 20mm Caesarstone 'Snow' benchtop
- White subway tile splashback
- Brushed nickel knobs
- Recessed round LED's
- Enclosed clothes hamper
- Open polyurethane box
- Blum hardware
Sheree Bounassif, kitchens by Emanuel
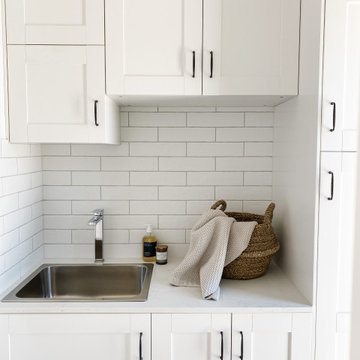
A simple laundry vignette packed with texture to contrast the crisp white subway tiles and IKEA shaker cabinetry.
Small separated utility room in Brisbane with shaker cabinets, white cabinets, engineered stone countertops, white splashback, metro tiled splashback, white walls and light hardwood flooring.
Small separated utility room in Brisbane with shaker cabinets, white cabinets, engineered stone countertops, white splashback, metro tiled splashback, white walls and light hardwood flooring.
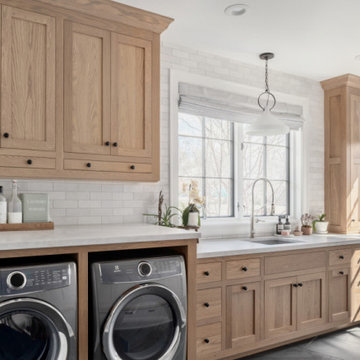
This inviting laundry room boasts built-in basket storage and ceiling-height cabinetry for plenty of functional storage.
Classic separated utility room in Salt Lake City with a built-in sink, light wood cabinets, metro tiled splashback, white walls and a side by side washer and dryer.
Classic separated utility room in Salt Lake City with a built-in sink, light wood cabinets, metro tiled splashback, white walls and a side by side washer and dryer.
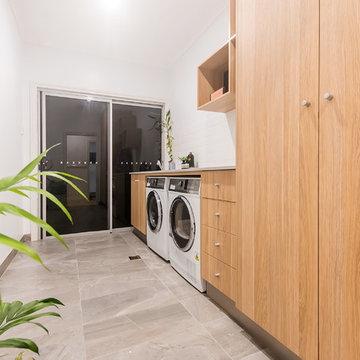
Liz Andrew Photography & Design
Design ideas for a medium sized industrial single-wall separated utility room in Other with a built-in sink, flat-panel cabinets, light wood cabinets, granite worktops, white splashback, metro tiled splashback, white walls, ceramic flooring, a side by side washer and dryer, grey floors and grey worktops.
Design ideas for a medium sized industrial single-wall separated utility room in Other with a built-in sink, flat-panel cabinets, light wood cabinets, granite worktops, white splashback, metro tiled splashback, white walls, ceramic flooring, a side by side washer and dryer, grey floors and grey worktops.
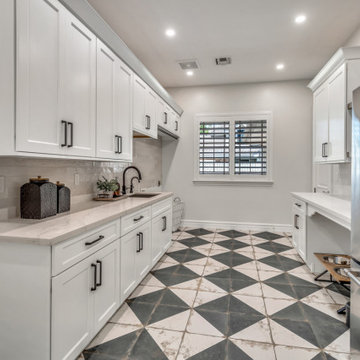
This is an example of a large traditional utility room in Phoenix with a submerged sink, flat-panel cabinets, white cabinets, quartz worktops, beige splashback, metro tiled splashback, white walls, porcelain flooring, a side by side washer and dryer and beige worktops.
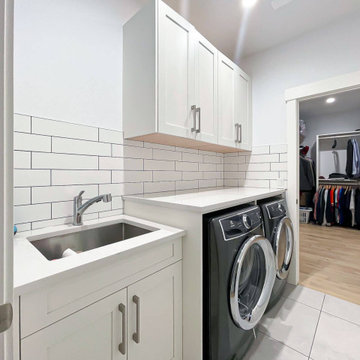
This laundry room features our wall two-shelf cabinets and a base sink cabinet, all in Oxford White LQ-21704. That's all it takes to transform this space into a functional and clean.

Eudora Frameless Cabinetry in Alabaster. Decorative Hardware by Hardware Resources.
This is an example of a medium sized rural l-shaped separated utility room in Other with a built-in sink, shaker cabinets, white cabinets, soapstone worktops, white splashback, metro tiled splashback, white walls, slate flooring, a side by side washer and dryer, black floors and black worktops.
This is an example of a medium sized rural l-shaped separated utility room in Other with a built-in sink, shaker cabinets, white cabinets, soapstone worktops, white splashback, metro tiled splashback, white walls, slate flooring, a side by side washer and dryer, black floors and black worktops.
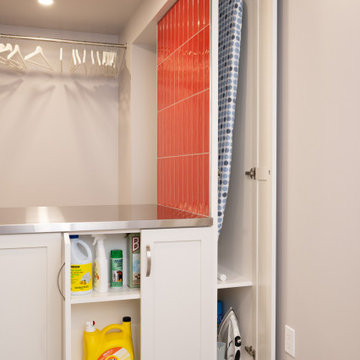
The peninsula offers plenty of practical storage in a compact, attractive custom millwork solution.
Medium sized contemporary separated utility room in Ottawa with an utility sink, shaker cabinets, white cabinets, stainless steel worktops, red splashback, metro tiled splashback, white walls, vinyl flooring, a side by side washer and dryer and grey floors.
Medium sized contemporary separated utility room in Ottawa with an utility sink, shaker cabinets, white cabinets, stainless steel worktops, red splashback, metro tiled splashback, white walls, vinyl flooring, a side by side washer and dryer and grey floors.
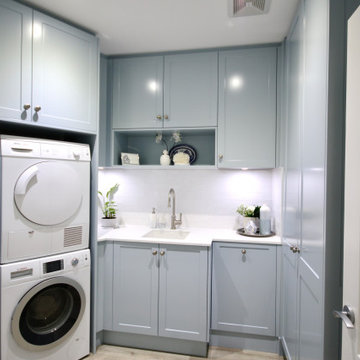
HAMPTON IN THE HILLS
- Shaker profile satin polyurethane doors in a feature 'pale blue'
- 20mm Caesarstone 'Snow' benchtop
- White subway tile splashback
- Brushed nickel knobs
- Recessed round LED's
- Enclosed clothes hamper
- Open polyurethane box
- Blum hardware
Sheree Bounassif, kitchens by Emanuel
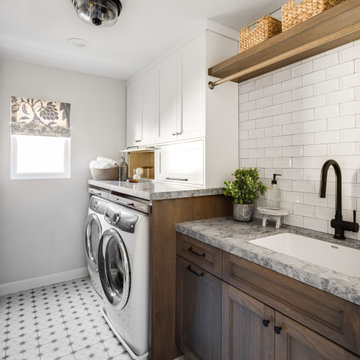
design by: Kennedy Cole Interior Design
build by: Well Done
photos by: Chad Mellon
Photo of a medium sized traditional galley separated utility room in Orange County with a submerged sink, shaker cabinets, dark wood cabinets, engineered stone countertops, white splashback, metro tiled splashback, white walls, ceramic flooring, a side by side washer and dryer, white floors and grey worktops.
Photo of a medium sized traditional galley separated utility room in Orange County with a submerged sink, shaker cabinets, dark wood cabinets, engineered stone countertops, white splashback, metro tiled splashback, white walls, ceramic flooring, a side by side washer and dryer, white floors and grey worktops.
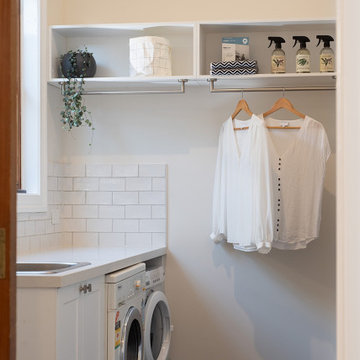
Classic Hampton Style laundry perfect for all your hanging and storage needs. Designed by Zesta Kitchens
Design ideas for a medium sized traditional galley utility room in Melbourne with a single-bowl sink, recessed-panel cabinets, white cabinets, engineered stone countertops, white splashback, metro tiled splashback, white walls, a side by side washer and dryer and white worktops.
Design ideas for a medium sized traditional galley utility room in Melbourne with a single-bowl sink, recessed-panel cabinets, white cabinets, engineered stone countertops, white splashback, metro tiled splashback, white walls, a side by side washer and dryer and white worktops.
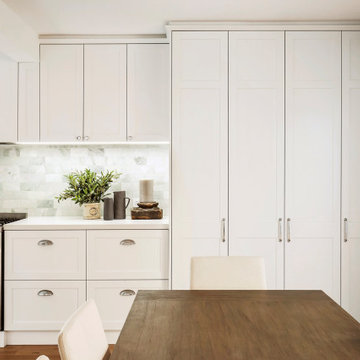
Photo of a small modern single-wall separated utility room in Sydney with a single-bowl sink, shaker cabinets, white cabinets, marble worktops, green splashback, metro tiled splashback, white walls, medium hardwood flooring, a stacked washer and dryer, brown floors and white worktops.
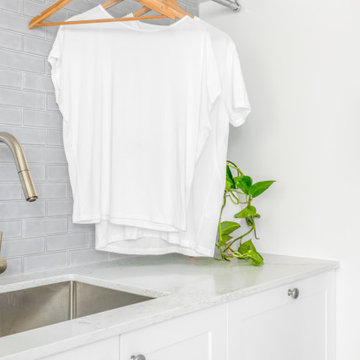
Medium sized modern galley utility room in Sydney with a submerged sink, shaker cabinets, white cabinets, blue splashback, metro tiled splashback, white walls, porcelain flooring, a stacked washer and dryer, grey floors and white worktops.
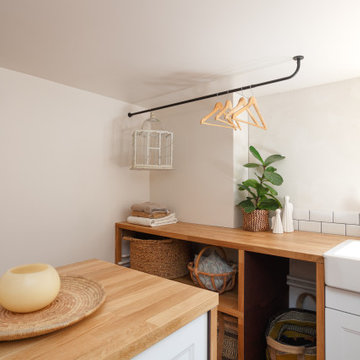
Medium sized mediterranean u-shaped separated utility room in Paris with a belfast sink, white cabinets, wood worktops, white splashback, metro tiled splashback, white walls, terracotta flooring and red floors.
Utility Room with Metro Tiled Splashback and White Walls Ideas and Designs
8