Utility Room with Mosaic Tiled Splashback and an Integrated Washer and Dryer Ideas and Designs
Refine by:
Budget
Sort by:Popular Today
1 - 20 of 23 photos
Item 1 of 3

Built on the beautiful Nepean River in Penrith overlooking the Blue Mountains. Capturing the water and mountain views were imperative as well as achieving a design that catered for the hot summers and cold winters in Western Sydney. Before we could embark on design, pre-lodgement meetings were held with the head of planning to discuss all the environmental constraints surrounding the property. The biggest issue was potential flooding. Engineering flood reports were prepared prior to designing so we could design the correct floor levels to avoid the property from future flood waters.
The design was created to capture as much of the winter sun as possible and blocking majority of the summer sun. This is an entertainer's home, with large easy flowing living spaces to provide the occupants with a certain casualness about the space but when you look in detail you will see the sophistication and quality finishes the owner was wanting to achieve.

Laundry.
Elegant simplicity, dominated by spaciousness, ample natural lighting, simple & functional layout with restrained fixtures, ambient wall lighting, and refined material palette.

A soft seafoam green is used in this Woodways laundry room. This helps to connect the cabinetry to the flooring as well as add a simple element of color into the more neutral space. A built in unit for the washer and dryer allows for basket storage below for easy transfer of laundry. A small counter at the end of the wall serves as an area for folding and hanging clothes when needed.

Galley laundry with built in washer and dryer cabinets
Inspiration for an expansive modern galley separated utility room in Other with a submerged sink, beaded cabinets, black cabinets, quartz worktops, grey splashback, mosaic tiled splashback, grey walls, porcelain flooring, an integrated washer and dryer, grey floors, beige worktops and a vaulted ceiling.
Inspiration for an expansive modern galley separated utility room in Other with a submerged sink, beaded cabinets, black cabinets, quartz worktops, grey splashback, mosaic tiled splashback, grey walls, porcelain flooring, an integrated washer and dryer, grey floors, beige worktops and a vaulted ceiling.

The brief for this home was to create a warm inviting space that suited it's beachside location. Our client loves to cook so an open plan kitchen with a space for her grandchildren to play was at the top of the list. Key features used in this open plan design were warm floorboard tiles in a herringbone pattern, navy horizontal shiplap feature wall, custom joinery in entry, living and children's play area, rattan pendant lighting, marble, navy and white open plan kitchen.

This laundry room is gorgeous and functional. The washer and dryer are have built in shelves underneath to make changing the laundry a breeze. The window on the marble mosaic tile features a slab marble window sill. The built in drying racks for hanging clothes might be the best feature in this beautiful space.
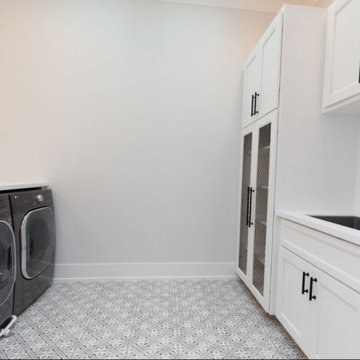
Eye catching glass doors in this laundry room are the highlight of the room!
Large farmhouse separated utility room in Chicago with a submerged sink, shaker cabinets, white cabinets, engineered stone countertops, white splashback, mosaic tiled splashback, white walls, porcelain flooring, an integrated washer and dryer, grey floors and white worktops.
Large farmhouse separated utility room in Chicago with a submerged sink, shaker cabinets, white cabinets, engineered stone countertops, white splashback, mosaic tiled splashback, white walls, porcelain flooring, an integrated washer and dryer, grey floors and white worktops.

脱衣室・ユティリティ/キッチンを眺める
Photo by:ジェ二イクス 佐藤二郎
Inspiration for a medium sized scandi separated utility room in Other with open cabinets, wood worktops, white walls, light hardwood flooring, an integrated washer and dryer, beige floors, beige worktops, a built-in sink, white cabinets, white splashback, mosaic tiled splashback, a wallpapered ceiling and wallpapered walls.
Inspiration for a medium sized scandi separated utility room in Other with open cabinets, wood worktops, white walls, light hardwood flooring, an integrated washer and dryer, beige floors, beige worktops, a built-in sink, white cabinets, white splashback, mosaic tiled splashback, a wallpapered ceiling and wallpapered walls.
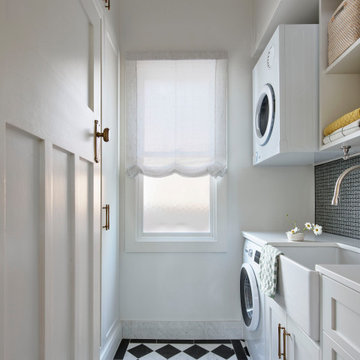
Small traditional utility room in Sydney with a belfast sink, white cabinets, composite countertops, multi-coloured splashback, mosaic tiled splashback, white walls, marble flooring, an integrated washer and dryer, multi-coloured floors and white worktops.
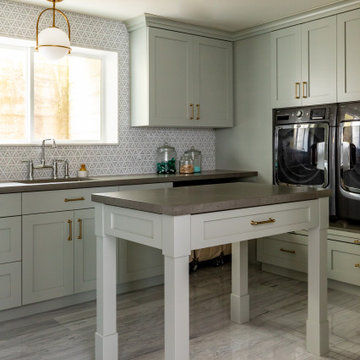
This laundry room is gorgeous and functional. The washer and dryer are have built in shelves underneath to make changing the laundry a breeze. The window on the marble mosaic tile features a slab marble window sill. The built in drying racks for hanging clothes might be the best feature in this beautiful space.
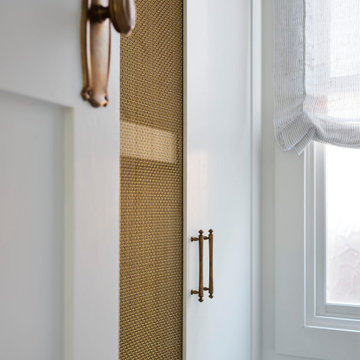
Inspiration for a small classic utility room in Sydney with a belfast sink, shaker cabinets, white cabinets, composite countertops, multi-coloured splashback, mosaic tiled splashback, white walls, marble flooring, an integrated washer and dryer and multi-coloured floors.
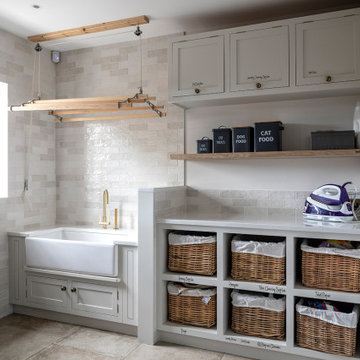
Design ideas for a nautical separated utility room in Sussex with a belfast sink, beige cabinets, engineered stone countertops, beige splashback, mosaic tiled splashback, beige walls, porcelain flooring, an integrated washer and dryer, beige floors and beige worktops.
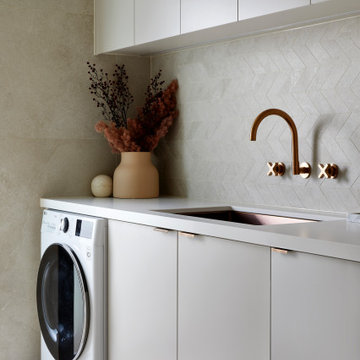
Laundry
Elegant simplicity, ample natural lighting, simple & functional layout with restrained fixtures, LED Strip lighting, and refined material palette.

The brief for this home was to create a warm inviting space that suited it's beachside location. Our client loves to cook so an open plan kitchen with a space for her grandchildren to play was at the top of the list. Key features used in this open plan design were warm floorboard tiles in a herringbone pattern, navy horizontal shiplap feature wall, custom joinery in entry, living and children's play area, rattan pendant lighting, marble, navy and white open plan kitchen.

A soft seafoam green is used in this Woodways laundry room. This helps to connect the cabinetry to the flooring as well as add a simple element of color into the more neutral space. A built in unit for the washer and dryer allows for basket storage below for easy transfer of laundry. A small counter at the end of the wall serves as an area for folding and hanging clothes when needed.

The brief for this home was to create a warm inviting space that suited it's beachside location. Our client loves to cook so an open plan kitchen with a space for her grandchildren to play was at the top of the list. Key features used in this open plan design were warm floorboard tiles in a herringbone pattern, navy horizontal shiplap feature wall, custom joinery in entry, living and children's play area, rattan pendant lighting, marble, navy and white open plan kitchen.

A soft seafoam green is used in this Woodways laundry room. This helps to connect the cabinetry to the flooring as well as add a simple element of color into the more neutral space. A farmhouse sink is used and adds a classic warm farmhouse touch to the room. Undercabinet lighting helps to illuminate the task areas for better visibility
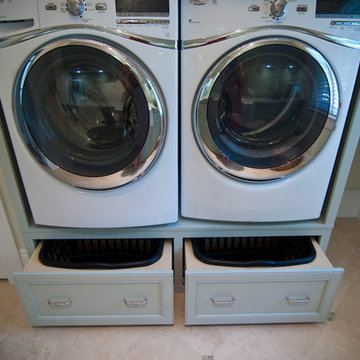
A soft seafoam green is used in this Woodways laundry room. This helps to connect the cabinetry to the flooring as well as add a simple element of color into the more neutral space. A built in unit for the washer and dryer allows for basket storage below for easy transfer of laundry. A small counter at the end of the wall serves as an area for folding and hanging clothes when needed.

A soft seafoam green is used in this Woodways laundry room. This helps to connect the cabinetry to the flooring as well as add a simple element of color into the more neutral space. A farmhouse sink is used and adds a classic warm farmhouse touch to the room. Undercabinet lighting helps to illuminate the task areas for better visibility
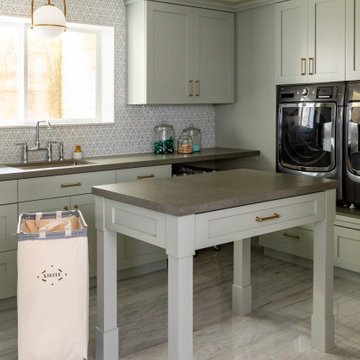
This laundry room is gorgeous and functional. The washer and dryer are have built in shelves underneath to make changing the laundry a breeze. The window on the marble mosaic tile features a slab marble window sill. The built in drying racks for hanging clothes might be the best feature in this beautiful space.
Utility Room with Mosaic Tiled Splashback and an Integrated Washer and Dryer Ideas and Designs
1