Utility Room with Mosaic Tiled Splashback and Beige Walls Ideas and Designs
Refine by:
Budget
Sort by:Popular Today
1 - 20 of 32 photos
Item 1 of 3

Due to the cramped nature of the original space, the powder room and adjacent laundry room were relocated to the home’s new addition and the kitchen layout was reformatted to improve workflow.

Inner city self contained studio with the laundry in the ground floor garage. Plywood lining to walls and ceiling. Honed concrete floor.
Inspiration for a small contemporary single-wall utility room in Melbourne with a single-bowl sink, flat-panel cabinets, beige cabinets, laminate countertops, white splashback, mosaic tiled splashback, beige walls, concrete flooring, a side by side washer and dryer, beige worktops, a wood ceiling, wood walls and grey floors.
Inspiration for a small contemporary single-wall utility room in Melbourne with a single-bowl sink, flat-panel cabinets, beige cabinets, laminate countertops, white splashback, mosaic tiled splashback, beige walls, concrete flooring, a side by side washer and dryer, beige worktops, a wood ceiling, wood walls and grey floors.

Laundry.
Elegant simplicity, dominated by spaciousness, ample natural lighting, simple & functional layout with restrained fixtures, ambient wall lighting, and refined material palette.
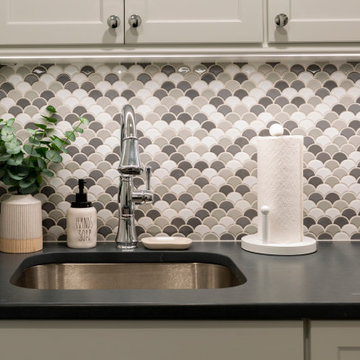
Having a sink and faucet is essential in any well thought out laundry space!
Photo of a medium sized classic l-shaped separated utility room in New York with a submerged sink, shaker cabinets, white cabinets, engineered stone countertops, multi-coloured splashback, mosaic tiled splashback, beige walls, a stacked washer and dryer and black worktops.
Photo of a medium sized classic l-shaped separated utility room in New York with a submerged sink, shaker cabinets, white cabinets, engineered stone countertops, multi-coloured splashback, mosaic tiled splashback, beige walls, a stacked washer and dryer and black worktops.
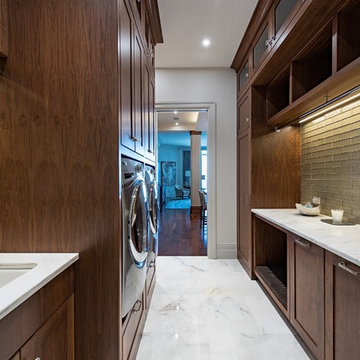
Large coastal utility room in Other with a submerged sink, flat-panel cabinets, dark wood cabinets, marble worktops, beige walls, ceramic flooring, white floors, white worktops, grey splashback, mosaic tiled splashback and a side by side washer and dryer.
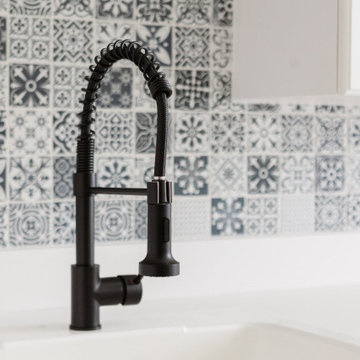
Photo of a farmhouse utility room in Orlando with an utility sink, white cabinets, laminate countertops, mosaic tiled splashback, beige walls, a side by side washer and dryer and white worktops.

This Modern Multi-Level Home Boasts Master & Guest Suites on The Main Level + Den + Entertainment Room + Exercise Room with 2 Suites Upstairs as Well as Blended Indoor/Outdoor Living with 14ft Tall Coffered Box Beam Ceilings!

Pairing their love of Mid-Century Modern design and collecting with the enjoyment they get out of entertaining at home, this client’s kitchen remodel in Linda Vista hit all the right notes.
Set atop a hillside with sweeping views of the city below, the first priority in this remodel was to open up the kitchen space to take full advantage of the view and create a seamless transition between the kitchen, dining room, and outdoor living space. A primary wall was removed and a custom peninsula/bar area was created to house the client’s extensive collection of glassware and bar essentials on a sleek shelving unit suspended from the ceiling and wrapped around the base of the peninsula.
Light wood cabinetry with a retro feel was selected and provided the perfect complement to the unique backsplash which extended the entire length of the kitchen, arranged to create a distinct ombre effect that concentrated behind the Wolf range.
Subtle brass fixtures and pulls completed the look while panels on the built in refrigerator created a consistent flow to the cabinetry.
Additionally, a frosted glass sliding door off of the kitchen disguises a dedicated laundry room full of custom finishes. Raised built-in cabinetry houses the washer and dryer to put everything at eye level, while custom sliding shelves that can be hidden when not in use lessen the need for bending and lifting heavy loads of laundry. Other features include built-in laundry sorter and extensive storage.
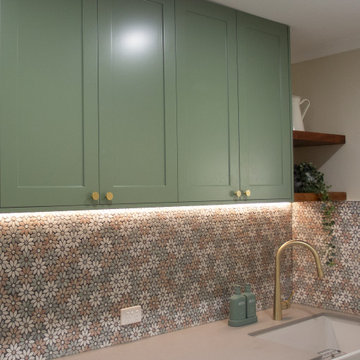
Design ideas for a small contemporary single-wall utility room in Gold Coast - Tweed with a belfast sink, shaker cabinets, green cabinets, concrete worktops, mosaic tiled splashback, beige walls, dark hardwood flooring, a side by side washer and dryer, brown floors and grey worktops.
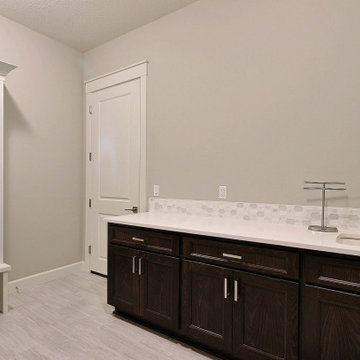
This Modern Multi-Level Home Boasts Master & Guest Suites on The Main Level + Den + Entertainment Room + Exercise Room with 2 Suites Upstairs as Well as Blended Indoor/Outdoor Living with 14ft Tall Coffered Box Beam Ceilings!
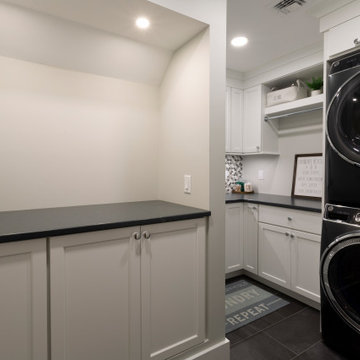
Cozy Laundry Room with Stacked Washer Dryer is the perfect space to hang and fold laundry, with it's own pull-out laundry basket at the folding station you can grab this weeks laundry and toss it in.

Photo of a small contemporary single-wall utility room in Gold Coast - Tweed with a belfast sink, shaker cabinets, green cabinets, concrete worktops, mosaic tiled splashback, beige walls, dark hardwood flooring, a side by side washer and dryer, brown floors and grey worktops.
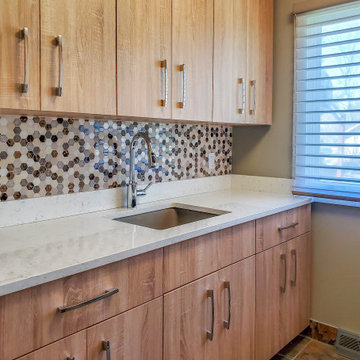
Contemporary laundry room remodel. The custom design of the laundry layout creates a very easy-to-use and functional space. Flat panel cabinets and quartz counters make this space super easy to keep clean and take care of. The mosaic backsplash adds a pop of pattern to make the space more interesting.
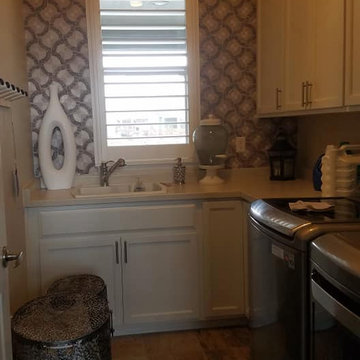
Worked with a client to update their laundry room, family room, bathroom and lighting
Design ideas for a large bohemian galley utility room in Denver with a built-in sink, white splashback, mosaic tiled splashback, beige walls, medium hardwood flooring, a side by side washer and dryer and wallpapered walls.
Design ideas for a large bohemian galley utility room in Denver with a built-in sink, white splashback, mosaic tiled splashback, beige walls, medium hardwood flooring, a side by side washer and dryer and wallpapered walls.
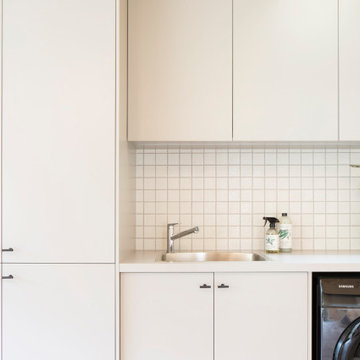
Inner city self contained studio with the laundry in the ground floor garage. Plywood lining to walls and ceiling. Honed concrete floor.
Photo of a small contemporary single-wall utility room in Melbourne with a built-in sink, flat-panel cabinets, beige cabinets, laminate countertops, white splashback, mosaic tiled splashback, beige walls, concrete flooring, a side by side washer and dryer, grey floors, beige worktops, a wood ceiling and wood walls.
Photo of a small contemporary single-wall utility room in Melbourne with a built-in sink, flat-panel cabinets, beige cabinets, laminate countertops, white splashback, mosaic tiled splashback, beige walls, concrete flooring, a side by side washer and dryer, grey floors, beige worktops, a wood ceiling and wood walls.
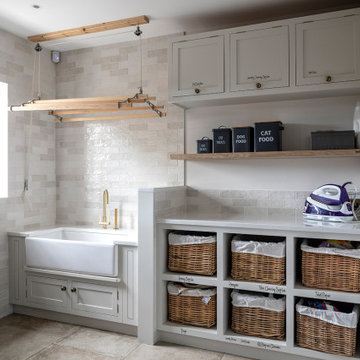
Design ideas for a nautical separated utility room in Sussex with a belfast sink, beige cabinets, engineered stone countertops, beige splashback, mosaic tiled splashback, beige walls, porcelain flooring, an integrated washer and dryer, beige floors and beige worktops.
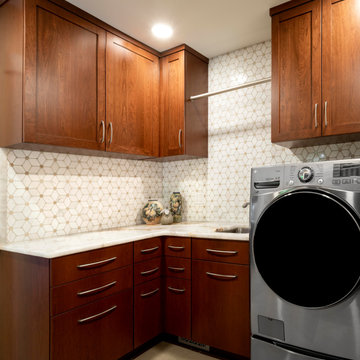
This laundry room ties into the kitchen with its matching cabinets, countertop & flooring but still stand out with its full height mosaic backsplash.

This is an example of a medium sized contemporary galley separated utility room in Melbourne with a submerged sink, grey cabinets, engineered stone countertops, beige splashback, mosaic tiled splashback, beige walls, porcelain flooring, a side by side washer and dryer, beige floors and white worktops.

Inner city self contained studio with the laundry in the ground floor garage. Plywood lining to walls and ceiling. Honed concrete floor.
This is an example of a small contemporary single-wall utility room in Melbourne with a single-bowl sink, flat-panel cabinets, beige cabinets, laminate countertops, white splashback, mosaic tiled splashback, beige walls, concrete flooring, a side by side washer and dryer, beige worktops, a wood ceiling and wood walls.
This is an example of a small contemporary single-wall utility room in Melbourne with a single-bowl sink, flat-panel cabinets, beige cabinets, laminate countertops, white splashback, mosaic tiled splashback, beige walls, concrete flooring, a side by side washer and dryer, beige worktops, a wood ceiling and wood walls.
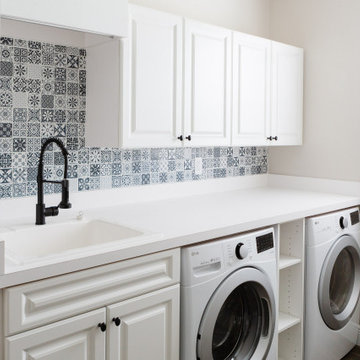
Inspiration for a country utility room in Orlando with an utility sink, white cabinets, laminate countertops, mosaic tiled splashback, beige walls, a side by side washer and dryer and white worktops.
Utility Room with Mosaic Tiled Splashback and Beige Walls Ideas and Designs
1