Utility Room with Mosaic Tiled Splashback and Grey Worktops Ideas and Designs
Refine by:
Budget
Sort by:Popular Today
1 - 20 of 38 photos
Item 1 of 3

Medium sized farmhouse separated utility room in Other with flat-panel cabinets, white cabinets, composite countertops, grey splashback, mosaic tiled splashback, white walls, porcelain flooring, a side by side washer and dryer, brown floors and grey worktops.

The laundry room is crafted with beauty and function in mind. Its custom cabinets, drying racks, and little sitting desk are dressed in a gorgeous sage green and accented with hints of brass.
Pretty mosaic backsplash from Stone Impressions give the room and antiqued, casual feel.

Sage green Moroccan handmade splash back tiles. Brushed nickel tapwear. White cabinetry. Under counter appliances.
Kaleen Townhouses
Interior design and styling by Studio Black Interiors
Build by REP Building
Photography by Hcreations
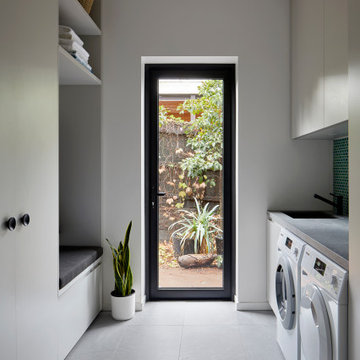
Large contemporary galley separated utility room in Melbourne with a built-in sink, flat-panel cabinets, white cabinets, green splashback, mosaic tiled splashback, white walls, porcelain flooring, a side by side washer and dryer, grey floors and grey worktops.
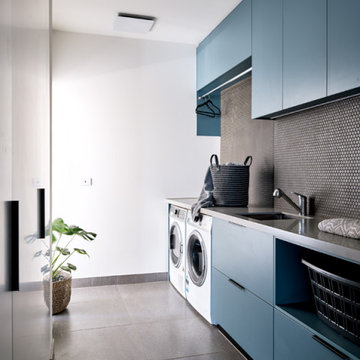
Striking blue cabinetry in this galley laundry space.
Photo of a large contemporary galley separated utility room in Melbourne with a submerged sink, flat-panel cabinets, blue cabinets, composite countertops, mosaic tiled splashback, a side by side washer and dryer and grey worktops.
Photo of a large contemporary galley separated utility room in Melbourne with a submerged sink, flat-panel cabinets, blue cabinets, composite countertops, mosaic tiled splashback, a side by side washer and dryer and grey worktops.
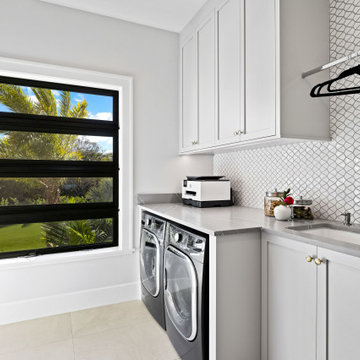
Design ideas for a medium sized contemporary galley separated utility room in Grand Rapids with a submerged sink, recessed-panel cabinets, grey cabinets, granite worktops, white splashback, mosaic tiled splashback, grey walls, ceramic flooring, a side by side washer and dryer, beige floors and grey worktops.

Farm House Laundry Project, we open this laundry closet to switch Laundry from Bathroom to Kitchen Dining Area, this way we change from small machine size to big washer and dryer.

This laundry room is gorgeous and functional. The washer and dryer are have built in shelves underneath to make changing the laundry a breeze. The window on the marble mosaic tile features a slab marble window sill. The built in drying racks for hanging clothes might be the best feature in this beautiful space.
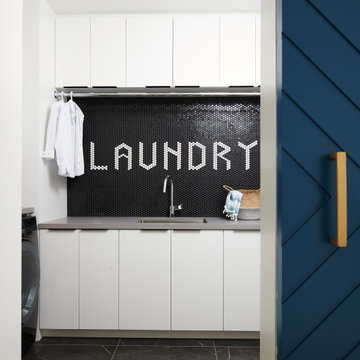
Photo of a medium sized contemporary l-shaped separated utility room in Toronto with a submerged sink, flat-panel cabinets, white cabinets, engineered stone countertops, black splashback, mosaic tiled splashback, white walls, porcelain flooring, a side by side washer and dryer, black floors and grey worktops.

This is an example of a medium sized single-wall separated utility room in Dallas with a submerged sink, white cabinets, quartz worktops, grey splashback, mosaic tiled splashback, white walls, medium hardwood flooring, a side by side washer and dryer, brown floors and grey worktops.
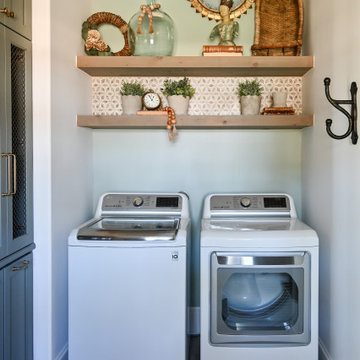
The laundry room is crafted with beauty and function in mind. Its custom cabinets, drying racks, and little sitting desk are dressed in a gorgeous sage green and accented with hints of brass.
Pretty mosaic backsplash from Stone Impressions give the room and antiqued, casual feel.

This is an example of a contemporary single-wall separated utility room in San Francisco with a submerged sink, flat-panel cabinets, grey cabinets, engineered stone countertops, blue splashback, mosaic tiled splashback, white walls, porcelain flooring, a side by side washer and dryer, grey floors and grey worktops.
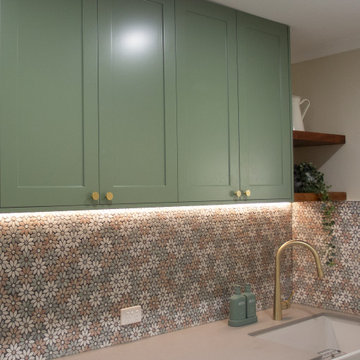
Design ideas for a small contemporary single-wall utility room in Gold Coast - Tweed with a belfast sink, shaker cabinets, green cabinets, concrete worktops, mosaic tiled splashback, beige walls, dark hardwood flooring, a side by side washer and dryer, brown floors and grey worktops.

Modern Heritage House
Queenscliff, Sydney. Garigal Country
Architect: RAMA Architects
Build: Liebke Projects
Photo: Simon Whitbread
This project was an alterations and additions to an existing Art Deco Heritage House on Sydney's Northern Beaches. Our aim was to celebrate the honest red brick vernacular of this 5 bedroom home but boldly modernise and open the inside using void spaces, large windows and heavy structural elements to allow an open and flowing living area to the rear. The goal was to create a sense of harmony with the existing heritage elements and the modern interior, whilst also highlighting the distinction of the new from the old. So while we embraced the brick facade in its material and scale, we sought to differentiate the new through the use of colour, scale and form.
(RAMA Architects)
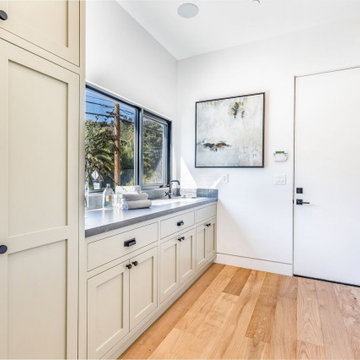
Photo of a large contemporary galley separated utility room in Los Angeles with a submerged sink, shaker cabinets, white cabinets, engineered stone countertops, grey splashback, mosaic tiled splashback, white walls, light hardwood flooring, a stacked washer and dryer, beige floors and grey worktops.

Inspiration for a large coastal l-shaped separated utility room in Other with an integrated sink, recessed-panel cabinets, white cabinets, granite worktops, blue splashback, mosaic tiled splashback, blue walls, concrete flooring, a side by side washer and dryer, black floors and grey worktops.

Farm House Laundry Project, we open this laundry closet to switch Laundry from Bathroom to Kitchen Dining Area, this way we change from small machine size to big washer and dryer.
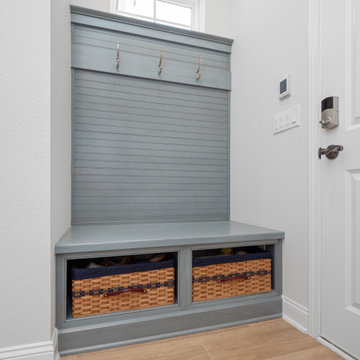
Gorgeous chefs kitchen with bread in the oven! Double stacked, painted white cabinets. Recessed flat panel doors with nickle hardware, pale blue back splash, Engineered quartz counter and eat-in island.
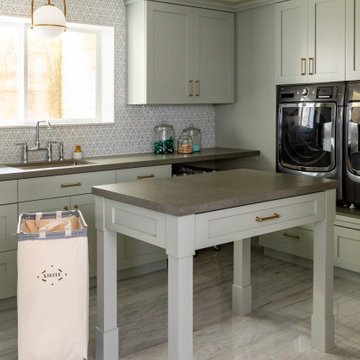
This laundry room is gorgeous and functional. The washer and dryer are have built in shelves underneath to make changing the laundry a breeze. The window on the marble mosaic tile features a slab marble window sill. The built in drying racks for hanging clothes might be the best feature in this beautiful space.
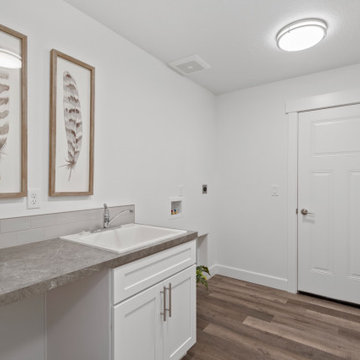
Laundry room
This is an example of a medium sized single-wall utility room with shaker cabinets, white cabinets, laminate countertops, a side by side washer and dryer, grey worktops, an utility sink, multi-coloured splashback, mosaic tiled splashback, white walls, laminate floors and grey floors.
This is an example of a medium sized single-wall utility room with shaker cabinets, white cabinets, laminate countertops, a side by side washer and dryer, grey worktops, an utility sink, multi-coloured splashback, mosaic tiled splashback, white walls, laminate floors and grey floors.
Utility Room with Mosaic Tiled Splashback and Grey Worktops Ideas and Designs
1