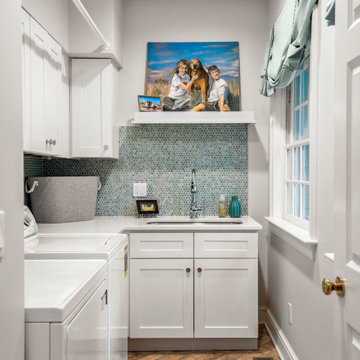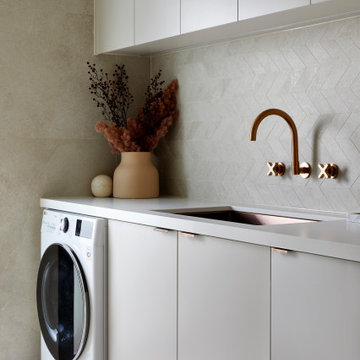Utility Room with Mosaic Tiled Splashback and Travertine Splashback Ideas and Designs
Refine by:
Budget
Sort by:Popular Today
1 - 20 of 319 photos
Item 1 of 3

Inspiration for an expansive classic u-shaped utility room in Surrey with a built-in sink, all styles of cabinet, grey cabinets, marble worktops, multi-coloured splashback, mosaic tiled splashback, porcelain flooring, grey floors and purple worktops.

Inspiration for a medium sized scandinavian l-shaped utility room in Perth with a single-bowl sink, flat-panel cabinets, white cabinets, engineered stone countertops, green splashback, mosaic tiled splashback, white walls, porcelain flooring, a stacked washer and dryer, grey floors, white worktops and a vaulted ceiling.

Built on the beautiful Nepean River in Penrith overlooking the Blue Mountains. Capturing the water and mountain views were imperative as well as achieving a design that catered for the hot summers and cold winters in Western Sydney. Before we could embark on design, pre-lodgement meetings were held with the head of planning to discuss all the environmental constraints surrounding the property. The biggest issue was potential flooding. Engineering flood reports were prepared prior to designing so we could design the correct floor levels to avoid the property from future flood waters.
The design was created to capture as much of the winter sun as possible and blocking majority of the summer sun. This is an entertainer's home, with large easy flowing living spaces to provide the occupants with a certain casualness about the space but when you look in detail you will see the sophistication and quality finishes the owner was wanting to achieve.

Design ideas for a classic u-shaped utility room in San Francisco with a belfast sink, shaker cabinets, green cabinets, composite countertops, green splashback, mosaic tiled splashback, grey walls, porcelain flooring, a side by side washer and dryer, green floors and white worktops.

The existing cabinets in the laundry room were painted. New LVP floors, countertops, and tile backsplash update the space.
Large classic u-shaped separated utility room in Portland with a submerged sink, shaker cabinets, grey cabinets, engineered stone countertops, white splashback, mosaic tiled splashback, grey walls, vinyl flooring, a side by side washer and dryer, brown floors and white worktops.
Large classic u-shaped separated utility room in Portland with a submerged sink, shaker cabinets, grey cabinets, engineered stone countertops, white splashback, mosaic tiled splashback, grey walls, vinyl flooring, a side by side washer and dryer, brown floors and white worktops.

This laundry room features mint color custom cabinetry, brass/ crystal hardware, and capiz shell backsplash.
Inspiration for a small beach style separated utility room in Los Angeles with a belfast sink, recessed-panel cabinets, quartz worktops, white splashback, white walls, white worktops, blue cabinets, mosaic tiled splashback and grey floors.
Inspiration for a small beach style separated utility room in Los Angeles with a belfast sink, recessed-panel cabinets, quartz worktops, white splashback, white walls, white worktops, blue cabinets, mosaic tiled splashback and grey floors.

The laundry room is crafted with beauty and function in mind. Its custom cabinets, drying racks, and little sitting desk are dressed in a gorgeous sage green and accented with hints of brass.
Pretty mosaic backsplash from Stone Impressions give the room and antiqued, casual feel.

Inspiration for a classic utility room in Boston with a submerged sink, blue splashback, mosaic tiled splashback, brick flooring, a side by side washer and dryer, brown floors and white worktops.

Photo of a classic l-shaped separated utility room in Salt Lake City with a submerged sink, shaker cabinets, black cabinets, grey splashback, mosaic tiled splashback, black walls, a side by side washer and dryer, black floors and white worktops.

Sofia Joelsson Design, Interior Design Services. Laundry Room, two story New Orleans new construction,
Photo of a small classic u-shaped separated utility room in New Orleans with a submerged sink, shaker cabinets, white cabinets, quartz worktops, white splashback, mosaic tiled splashback, white walls, medium hardwood flooring, a stacked washer and dryer, brown floors, white worktops and a vaulted ceiling.
Photo of a small classic u-shaped separated utility room in New Orleans with a submerged sink, shaker cabinets, white cabinets, quartz worktops, white splashback, mosaic tiled splashback, white walls, medium hardwood flooring, a stacked washer and dryer, brown floors, white worktops and a vaulted ceiling.

Design ideas for a contemporary galley separated utility room in Perth with a belfast sink, black cabinets, composite countertops, white splashback, mosaic tiled splashback, white walls, porcelain flooring, a stacked washer and dryer, grey floors and white worktops.

Farm House Laundry Project, we open this laundry closet to switch Laundry from Bathroom to Kitchen Dining Area, this way we change from small machine size to big washer and dryer.

This is an example of a contemporary single-wall separated utility room in San Francisco with a submerged sink, flat-panel cabinets, grey cabinets, engineered stone countertops, blue splashback, mosaic tiled splashback, white walls, porcelain flooring, a side by side washer and dryer, grey floors and grey worktops.

Laundry design cleverly utilising the under staircase space in this townhouse space.
Inspiration for a small contemporary galley utility room in Melbourne with a submerged sink, white cabinets, engineered stone countertops, white splashback, mosaic tiled splashback, white walls, light hardwood flooring, a concealed washer and dryer, brown floors and white worktops.
Inspiration for a small contemporary galley utility room in Melbourne with a submerged sink, white cabinets, engineered stone countertops, white splashback, mosaic tiled splashback, white walls, light hardwood flooring, a concealed washer and dryer, brown floors and white worktops.

Design ideas for a large traditional l-shaped separated utility room in New York with a submerged sink, recessed-panel cabinets, white cabinets, blue splashback, mosaic tiled splashback, multi-coloured walls, porcelain flooring, a stacked washer and dryer, grey floors and white worktops.

This is an example of a medium sized contemporary galley separated utility room in Melbourne with a submerged sink, grey cabinets, engineered stone countertops, beige splashback, mosaic tiled splashback, beige walls, porcelain flooring, a side by side washer and dryer, beige floors and white worktops.

Medium sized contemporary galley separated utility room in Melbourne with a submerged sink, grey cabinets, engineered stone countertops, beige splashback, mosaic tiled splashback, porcelain flooring, a side by side washer and dryer, beige floors and white worktops.

This is an example of a large modern galley separated utility room in Sydney with a built-in sink, flat-panel cabinets, white cabinets, laminate countertops, grey splashback, mosaic tiled splashback, white walls, ceramic flooring, a side by side washer and dryer, grey floors and white worktops.

This is an example of a medium sized single-wall separated utility room in Dallas with a submerged sink, white cabinets, quartz worktops, grey splashback, mosaic tiled splashback, white walls, medium hardwood flooring, a side by side washer and dryer, brown floors and grey worktops.

We also created push to open built in units around white goods, for our clients utility room with WC and basin. Bringing the blue hue across to a practical room.
Utility Room with Mosaic Tiled Splashback and Travertine Splashback Ideas and Designs
1