Utility Room with Multi-coloured Floors and a Coffered Ceiling Ideas and Designs
Refine by:
Budget
Sort by:Popular Today
1 - 16 of 16 photos
Item 1 of 3

This is an example of a large contemporary u-shaped utility room in Other with a belfast sink, shaker cabinets, grey cabinets, composite countertops, multi-coloured splashback, glass sheet splashback, multi-coloured walls, porcelain flooring, a side by side washer and dryer, multi-coloured floors, multicoloured worktops and a coffered ceiling.

This reconfiguration project was a classic case of rooms not fit for purpose, with the back door leading directly into a home-office (not very productive when the family are in and out), so we reconfigured the spaces and the office became a utility room.
The area was kept tidy and clean with inbuilt cupboards, stacking the washer and tumble drier to save space. The Belfast sink was saved from the old utility room and complemented with beautiful Victorian-style mosaic flooring.
Now the family can kick off their boots and hang up their coats at the back door without muddying the house up!

Photo of a medium sized beach style galley utility room in Sydney with a single-bowl sink, flat-panel cabinets, white cabinets, engineered stone countertops, multi-coloured splashback, engineered quartz splashback, white walls, travertine flooring, a concealed washer and dryer, multi-coloured floors, multicoloured worktops, a coffered ceiling and panelled walls.
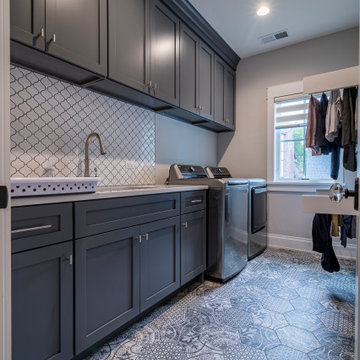
Photo of a rural l-shaped utility room in Chicago with a submerged sink, shaker cabinets, blue cabinets, granite worktops, white splashback, ceramic splashback, beige walls, ceramic flooring, a side by side washer and dryer, multi-coloured floors, white worktops, a coffered ceiling and wainscoting.

Inspiration for a large contemporary u-shaped utility room in Other with a belfast sink, shaker cabinets, grey cabinets, composite countertops, multi-coloured splashback, glass sheet splashback, multi-coloured walls, porcelain flooring, a side by side washer and dryer, multi-coloured floors, multicoloured worktops and a coffered ceiling.

This reconfiguration project was a classic case of rooms not fit for purpose, with the back door leading directly into a home-office (not very productive when the family are in and out), so we reconfigured the spaces and the office became a utility room.
The area was kept tidy and clean with inbuilt cupboards, stacking the washer and tumble drier to save space. The Belfast sink was saved from the old utility room and complemented with beautiful Victorian-style mosaic flooring.
Now the family can kick off their boots and hang up their coats at the back door without muddying the house up!

This reconfiguration project was a classic case of rooms not fit for purpose, with the back door leading directly into a home-office (not very productive when the family are in and out), so we reconfigured the spaces and the office became a utility room.
The area was kept tidy and clean with inbuilt cupboards, stacking the washer and tumble drier to save space. The Belfast sink was saved from the old utility room and complemented with beautiful Victorian-style mosaic flooring.
Now the family can kick off their boots and hang up their coats at the back door without muddying the house up!

This reconfiguration project was a classic case of rooms not fit for purpose, with the back door leading directly into a home-office (not very productive when the family are in and out), so we reconfigured the spaces and the office became a utility room.
The area was kept tidy and clean with inbuilt cupboards, stacking the washer and tumble drier to save space. The Belfast sink was saved from the old utility room and complemented with beautiful Victorian-style mosaic flooring.
Now the family can kick off their boots and hang up their coats at the back door without muddying the house up!

Photo of a large contemporary u-shaped utility room in Vancouver with a submerged sink, shaker cabinets, grey cabinets, composite countertops, multi-coloured splashback, porcelain splashback, multi-coloured walls, porcelain flooring, a side by side washer and dryer, multi-coloured floors, multicoloured worktops and a coffered ceiling.
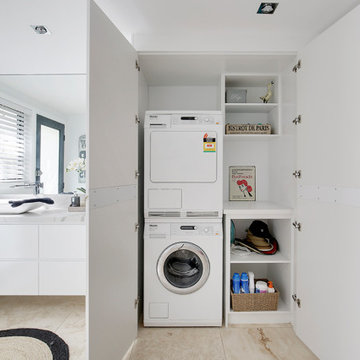
This is an example of a medium sized nautical galley utility room in Sydney with a single-bowl sink, flat-panel cabinets, white cabinets, engineered stone countertops, multi-coloured splashback, engineered quartz splashback, white walls, travertine flooring, a concealed washer and dryer, multi-coloured floors, multicoloured worktops, a coffered ceiling and panelled walls.
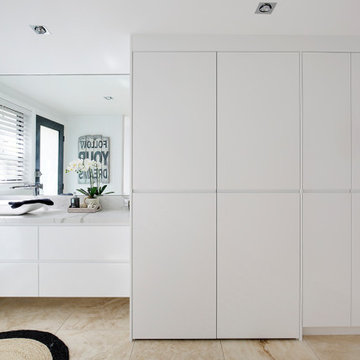
Photo of a medium sized contemporary galley utility room in Sydney with a single-bowl sink, flat-panel cabinets, white cabinets, engineered stone countertops, multi-coloured splashback, engineered quartz splashback, white walls, travertine flooring, a concealed washer and dryer, multi-coloured floors, multicoloured worktops, a coffered ceiling and panelled walls.

This is an example of a farmhouse l-shaped utility room in Chicago with a coffered ceiling, shaker cabinets, blue cabinets, granite worktops, white splashback, ceramic splashback, beige walls, ceramic flooring, multi-coloured floors, white worktops and wainscoting.
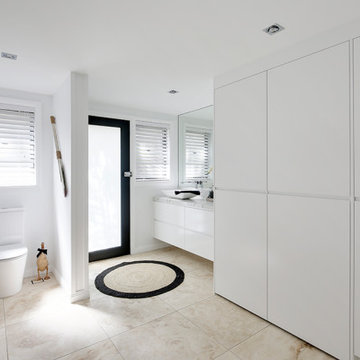
This is an example of a medium sized contemporary galley utility room in Sydney with a single-bowl sink, flat-panel cabinets, white cabinets, engineered stone countertops, multi-coloured splashback, engineered quartz splashback, white walls, travertine flooring, a concealed washer and dryer, multi-coloured floors, multicoloured worktops, a coffered ceiling and panelled walls.
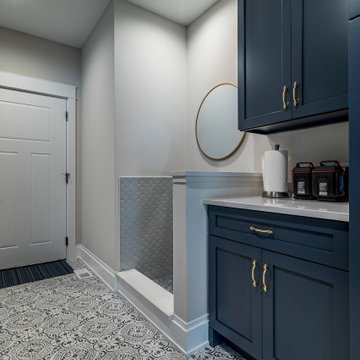
Photo of a farmhouse l-shaped utility room in Chicago with a coffered ceiling, shaker cabinets, blue cabinets, granite worktops, white splashback, ceramic splashback, beige walls, ceramic flooring, multi-coloured floors, white worktops and wainscoting.
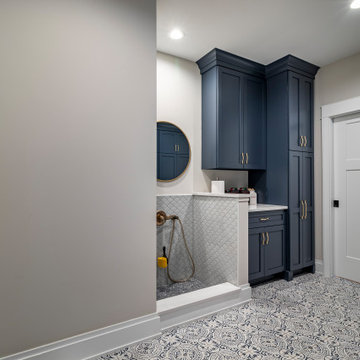
Inspiration for a rural l-shaped utility room in Chicago with shaker cabinets, blue cabinets, granite worktops, white worktops, white splashback, ceramic splashback, beige walls, ceramic flooring, multi-coloured floors, a coffered ceiling and wainscoting.
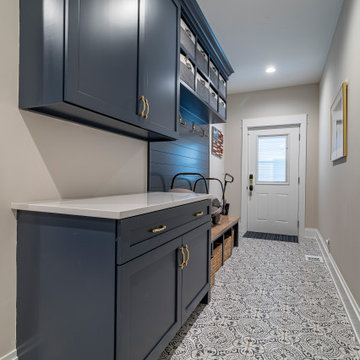
This is an example of a rural l-shaped utility room in Chicago with a coffered ceiling, shaker cabinets, blue cabinets, granite worktops, white splashback, ceramic splashback, beige walls, ceramic flooring, multi-coloured floors, white worktops and wainscoting.
Utility Room with Multi-coloured Floors and a Coffered Ceiling Ideas and Designs
1