Utility Room with Multi-coloured Splashback and White Worktops Ideas and Designs
Refine by:
Budget
Sort by:Popular Today
41 - 60 of 134 photos
Item 1 of 3
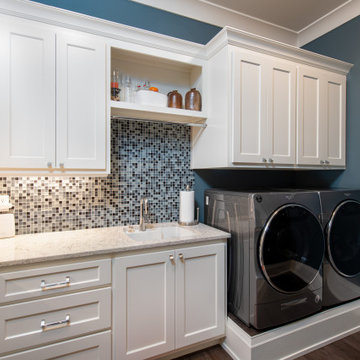
Laundry Room
Medium sized bohemian l-shaped separated utility room in Other with a submerged sink, flat-panel cabinets, white cabinets, engineered stone countertops, multi-coloured splashback, mosaic tiled splashback, blue walls, laminate floors, a side by side washer and dryer, grey floors and white worktops.
Medium sized bohemian l-shaped separated utility room in Other with a submerged sink, flat-panel cabinets, white cabinets, engineered stone countertops, multi-coloured splashback, mosaic tiled splashback, blue walls, laminate floors, a side by side washer and dryer, grey floors and white worktops.
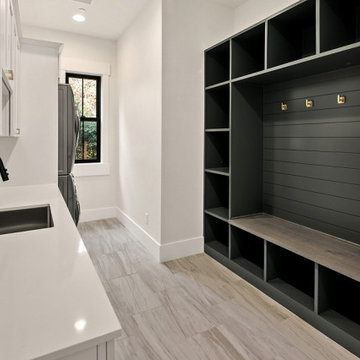
The Birch's downstairs laundry room is a functional and stylish space designed to simplify your laundry routine. The room features titanium stacked laundry machines, offering efficient and space-saving solutions for your washing and drying needs. The white cabinets with gold cabinet hardware add a touch of sophistication and elegance to the room, while providing ample storage for laundry essentials. The white walls, trim, and doors create a clean and crisp backdrop, enhancing the overall brightness of the space. Completing the look is the gray tile floor, which adds a subtle touch of texture and complements the color scheme. With its combination of practicality and aesthetic appeal, The Birch's laundry room ensures a seamless and enjoyable laundry experience.
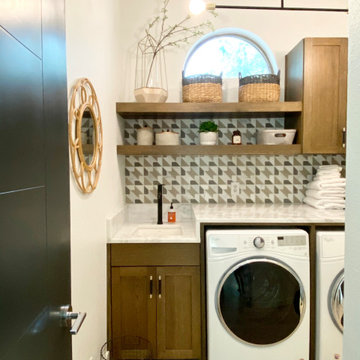
This is an example of a modern single-wall separated utility room in Austin with a submerged sink, shaker cabinets, medium wood cabinets, quartz worktops, multi-coloured splashback, marble splashback, light hardwood flooring, a side by side washer and dryer, beige floors and white worktops.

Design ideas for an expansive traditional l-shaped utility room in Detroit with a submerged sink, flat-panel cabinets, white cabinets, engineered stone countertops, multi-coloured splashback, engineered quartz splashback, blue walls, ceramic flooring, a stacked washer and dryer, brown floors and white worktops.
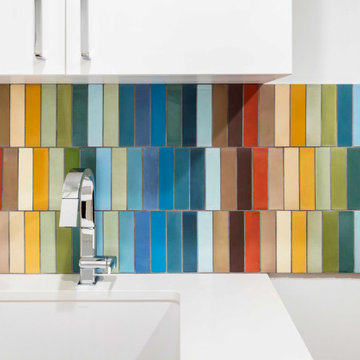
Laundry room backsplash - Custom Tile Design
Photography: © Christopher Payne/Esto
Small retro utility room in Detroit with flat-panel cabinets, white cabinets, engineered stone countertops, multi-coloured splashback, multi-coloured walls, medium hardwood flooring and white worktops.
Small retro utility room in Detroit with flat-panel cabinets, white cabinets, engineered stone countertops, multi-coloured splashback, multi-coloured walls, medium hardwood flooring and white worktops.

This large mudroom features a custom dog wash, ample storage with lockers, cubbies and cabinets and a custom bench with divided shoe storage underneath. On the floor is a concrete looking porcelain tile. It's a perfect space to come into year round and to store year round equipment and clothes like jackets and hats.
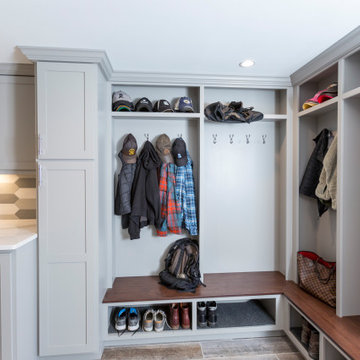
This space was once a garage, which opened into the kitchen. The garage, however, was mostly unused since it was too short to hold a car. It was the perfect location, however, for a laundry room. Since the homeowner's dogs spend a lot of time in the backyard, this was the perfect place to include a dog shower. The family pets can now enter the home from the laundry room and get hosed off before coming into the house.
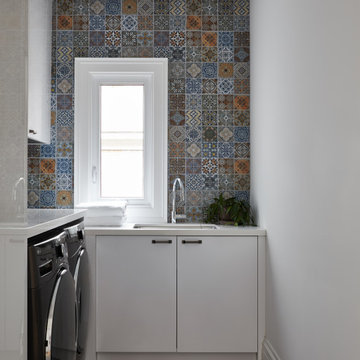
Small contemporary l-shaped separated utility room in Toronto with a built-in sink, flat-panel cabinets, multi-coloured splashback, white walls, porcelain flooring, a side by side washer and dryer, grey floors and white worktops.
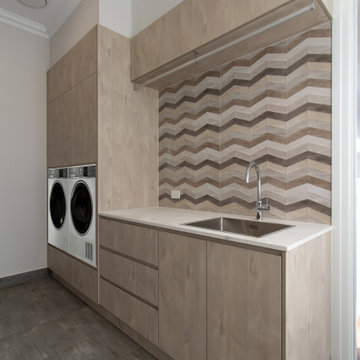
CLIENT WANTED A LAUNDRY THAT IS NOT BORING SO WE ADDED THE ZIG ZAG TILES
Inspiration for a small contemporary single-wall separated utility room in Sydney with a built-in sink, flat-panel cabinets, light wood cabinets, engineered stone countertops, multi-coloured splashback, porcelain splashback, beige walls, porcelain flooring, a side by side washer and dryer, grey floors and white worktops.
Inspiration for a small contemporary single-wall separated utility room in Sydney with a built-in sink, flat-panel cabinets, light wood cabinets, engineered stone countertops, multi-coloured splashback, porcelain splashback, beige walls, porcelain flooring, a side by side washer and dryer, grey floors and white worktops.

Inspiration for a large bohemian l-shaped separated utility room in Melbourne with a single-bowl sink, flat-panel cabinets, green cabinets, engineered stone countertops, multi-coloured splashback, ceramic splashback, white walls, porcelain flooring, a side by side washer and dryer, beige floors and white worktops.
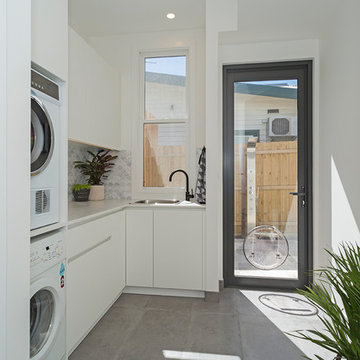
Loren Mitchell Photography
Spacious laundry with door to the yard.
Medium sized modern l-shaped separated utility room in Other with white cabinets, white walls, concrete flooring, grey floors, white worktops, a stacked washer and dryer, a single-bowl sink, flat-panel cabinets, multi-coloured splashback and ceramic splashback.
Medium sized modern l-shaped separated utility room in Other with white cabinets, white walls, concrete flooring, grey floors, white worktops, a stacked washer and dryer, a single-bowl sink, flat-panel cabinets, multi-coloured splashback and ceramic splashback.
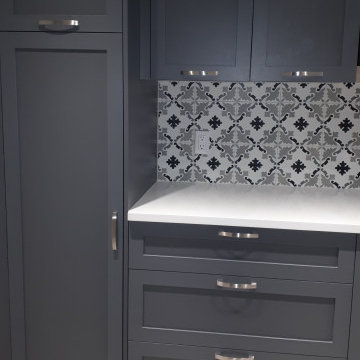
Medium sized traditional single-wall separated utility room in Montreal with a submerged sink, shaker cabinets, grey cabinets, quartz worktops, multi-coloured splashback, ceramic splashback, grey walls, porcelain flooring, a side by side washer and dryer, grey floors and white worktops.
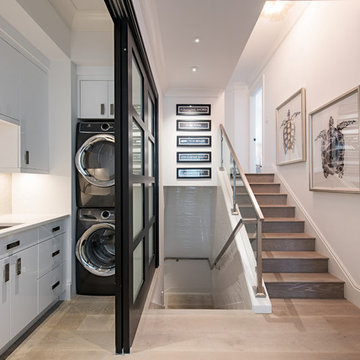
This is an example of a small contemporary single-wall utility room in Other with flat-panel cabinets, white cabinets, marble worktops, white walls, light hardwood flooring, brown floors, white worktops, multi-coloured splashback, mosaic tiled splashback and a concealed washer and dryer.
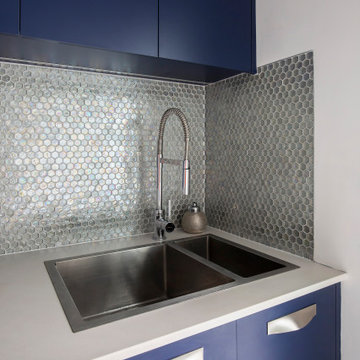
Laundry with blue joinery, mosaic tiles and washing machine dryer stacked.
Medium sized contemporary single-wall separated utility room in Sydney with a double-bowl sink, flat-panel cabinets, blue cabinets, engineered stone countertops, multi-coloured splashback, mosaic tiled splashback, white walls, porcelain flooring, a stacked washer and dryer, white floors, white worktops, a vaulted ceiling and tongue and groove walls.
Medium sized contemporary single-wall separated utility room in Sydney with a double-bowl sink, flat-panel cabinets, blue cabinets, engineered stone countertops, multi-coloured splashback, mosaic tiled splashback, white walls, porcelain flooring, a stacked washer and dryer, white floors, white worktops, a vaulted ceiling and tongue and groove walls.

Inspiration for a large contemporary galley separated utility room in Portland with a submerged sink, flat-panel cabinets, medium wood cabinets, engineered stone countertops, multi-coloured splashback, stone tiled splashback, white walls, ceramic flooring, a side by side washer and dryer, white floors and white worktops.
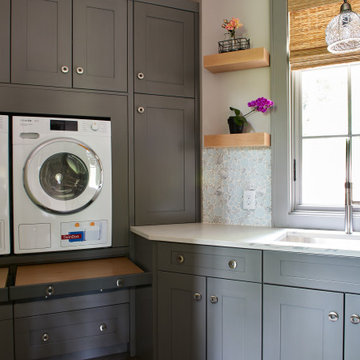
Perfect sized laundry room with stackable units, ironing and folding area, and with a view too! Pull out clothes folding drawers and lots of cabinet space finishes this laundry room
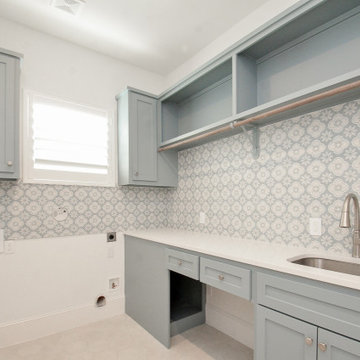
Design ideas for a large traditional single-wall separated utility room in Houston with a submerged sink, shaker cabinets, turquoise cabinets, engineered stone countertops, multi-coloured splashback, porcelain splashback, white walls, porcelain flooring, a side by side washer and dryer, beige floors and white worktops.
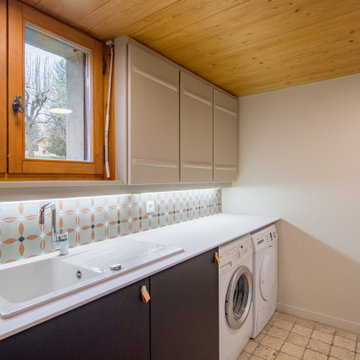
Medium sized scandi single-wall utility room in Lyon with a built-in sink, laminate countertops, multi-coloured splashback, matchstick tiled splashback, beige walls, travertine flooring, a side by side washer and dryer, beige floors and white worktops.

This 1930's cottage update exposed all of the original wood beams in the low ceilings and the new copper pipes. The tiny spaces was brightened and given a modern twist with bright whites and black accents along with this custom tryptic by Lori Delisle. The concrete block foundation wall was painted with concrete paint and stenciled.
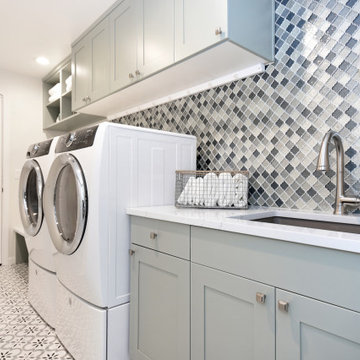
Inspiration for a medium sized contemporary single-wall utility room in Seattle with a submerged sink, shaker cabinets, green cabinets, engineered stone countertops, multi-coloured splashback, glass tiled splashback, white walls, ceramic flooring, a side by side washer and dryer, white floors and white worktops.
Utility Room with Multi-coloured Splashback and White Worktops Ideas and Designs
3