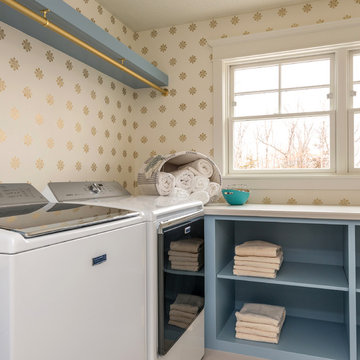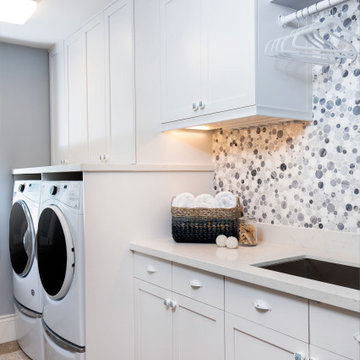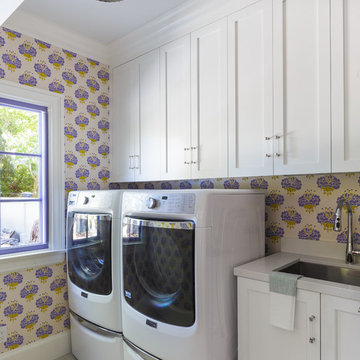Utility Room with Multi-coloured Walls and a Side By Side Washer and Dryer Ideas and Designs
Refine by:
Budget
Sort by:Popular Today
1 - 20 of 400 photos
Item 1 of 3

Inspiration for a retro l-shaped separated utility room in Orange County with a submerged sink, flat-panel cabinets, multi-coloured splashback, multi-coloured walls, concrete flooring, a side by side washer and dryer, grey floors and grey worktops.

With this fun wallpaper by Stroheim and this view, who would imagine laundry a chore in this charming laundry room? Cabinetry by Ascent Fine Cabinetry.

Photo of a midcentury utility room in Los Angeles with a single-bowl sink, flat-panel cabinets, light wood cabinets, multi-coloured walls, light hardwood flooring, a side by side washer and dryer, beige floors, white worktops and feature lighting.

Photo of a medium sized eclectic u-shaped separated utility room in Dallas with shaker cabinets, white cabinets, a belfast sink, soapstone worktops, multi-coloured walls, porcelain flooring, a side by side washer and dryer, grey floors and grey worktops.

Christopher Stark
Traditional utility room in San Francisco with beaded cabinets, white cabinets, multi-coloured walls, a side by side washer and dryer and multi-coloured floors.
Traditional utility room in San Francisco with beaded cabinets, white cabinets, multi-coloured walls, a side by side washer and dryer and multi-coloured floors.

This is an example of a small traditional single-wall utility room in New York with a single-bowl sink, raised-panel cabinets, light hardwood flooring, a side by side washer and dryer, medium wood cabinets, granite worktops, multi-coloured walls, brown floors and beige worktops.

Handpainted tile available in a variety of colors. Please visit our website at www.french-brown.com to see more of our products.
Photo of a large mediterranean l-shaped separated utility room in Dallas with flat-panel cabinets, blue cabinets, a side by side washer and dryer, pink floors, limestone flooring and multi-coloured walls.
Photo of a large mediterranean l-shaped separated utility room in Dallas with flat-panel cabinets, blue cabinets, a side by side washer and dryer, pink floors, limestone flooring and multi-coloured walls.

Photo of a traditional l-shaped separated utility room in Boston with shaker cabinets, green cabinets, multi-coloured walls, a side by side washer and dryer, green floors, white worktops and wallpapered walls.

Few people love the chore of doing laundry but having a pretty room to do it in certainly helps. A face-lift was all this space needed — newly painted taupe cabinets, an antiqued mirror light fixture and shimmery wallpaper brighten the room and bounce around the light.

Photo of a classic utility room in Minneapolis with open cabinets, blue cabinets, multi-coloured walls, a side by side washer and dryer and white worktops.

1912 Historic Landmark remodeled to have modern amenities while paying homage to the home's architectural style.
Inspiration for a large classic u-shaped separated utility room in Portland with a submerged sink, shaker cabinets, blue cabinets, marble worktops, multi-coloured walls, porcelain flooring, a side by side washer and dryer, multi-coloured floors, white worktops, a timber clad ceiling and wallpapered walls.
Inspiration for a large classic u-shaped separated utility room in Portland with a submerged sink, shaker cabinets, blue cabinets, marble worktops, multi-coloured walls, porcelain flooring, a side by side washer and dryer, multi-coloured floors, white worktops, a timber clad ceiling and wallpapered walls.

The beautiful design of this laundry room makes the idea of doing laundry seem like less of a chore! This space includes ample counter space, cabinetry storage, as well as a sink.

This is an example of a coastal utility room in Miami with a single-bowl sink, white cabinets, engineered stone countertops, multi-coloured walls, a side by side washer and dryer and white worktops.

Forth Worth Georgian Laundry Room
Photo of a classic single-wall separated utility room in Dallas with a belfast sink, raised-panel cabinets, white cabinets, multi-coloured walls, medium hardwood flooring, a side by side washer and dryer, brown floors, white worktops and a feature wall.
Photo of a classic single-wall separated utility room in Dallas with a belfast sink, raised-panel cabinets, white cabinets, multi-coloured walls, medium hardwood flooring, a side by side washer and dryer, brown floors, white worktops and a feature wall.

Designer Maria Beck of M.E. Designs expertly combines fun wallpaper patterns and sophisticated colors in this lovely Alamo Heights home.
Laundry Room Paper Moon Painting wallpaper installation

Inspiration for a traditional separated utility room in San Francisco with a submerged sink, shaker cabinets, white cabinets, multi-coloured walls, a side by side washer and dryer, grey floors, grey worktops and marble worktops.

Lovely tongue & groove farmhouse doors with black knobs. Benchtop is Caesarstone Fresh Concrete.
This is an example of a farmhouse utility room in Perth with a built-in sink, louvered cabinets, green cabinets, engineered stone countertops, multi-coloured walls, a side by side washer and dryer and grey worktops.
This is an example of a farmhouse utility room in Perth with a built-in sink, louvered cabinets, green cabinets, engineered stone countertops, multi-coloured walls, a side by side washer and dryer and grey worktops.

Kingsburg, CA
Design ideas for a large classic l-shaped utility room in Other with a belfast sink, recessed-panel cabinets, white cabinets, multi-coloured walls, medium hardwood flooring, a side by side washer and dryer, engineered stone countertops, brown floors and beige worktops.
Design ideas for a large classic l-shaped utility room in Other with a belfast sink, recessed-panel cabinets, white cabinets, multi-coloured walls, medium hardwood flooring, a side by side washer and dryer, engineered stone countertops, brown floors and beige worktops.

A Contemporary Laundry Room with pops of color and pattern, Photography by Susie Brenner
Photo of a large scandinavian galley utility room in Denver with flat-panel cabinets, medium wood cabinets, composite countertops, multi-coloured walls, slate flooring, a side by side washer and dryer, grey floors and white worktops.
Photo of a large scandinavian galley utility room in Denver with flat-panel cabinets, medium wood cabinets, composite countertops, multi-coloured walls, slate flooring, a side by side washer and dryer, grey floors and white worktops.

A small dated powder room gets re-invented!
Our client was looking to update her powder room/laundry room, we designed and installed wood paneling to match the style of the house. Our client selected this fabulous wallpaper and choose a vibrant green for the wall paneling and all the trims, the white ceramic sink and toilet look fresh and clean. A long and narrow medicine cabinet with 2 white globe sconces completes the look, on the opposite side of the room the washer and drier are tucked in under a wood counter also painted green.
Utility Room with Multi-coloured Walls and a Side By Side Washer and Dryer Ideas and Designs
1