Utility Room with Multi-coloured Walls and Grey Worktops Ideas and Designs
Refine by:
Budget
Sort by:Popular Today
1 - 20 of 65 photos
Item 1 of 3

Inspiration for a retro l-shaped separated utility room in Orange County with a submerged sink, flat-panel cabinets, multi-coloured splashback, multi-coloured walls, concrete flooring, a side by side washer and dryer, grey floors and grey worktops.

Photo of a medium sized eclectic u-shaped separated utility room in Dallas with shaker cabinets, white cabinets, a belfast sink, soapstone worktops, multi-coloured walls, porcelain flooring, a side by side washer and dryer, grey floors and grey worktops.

Photo of a medium sized rustic separated utility room in Salt Lake City with recessed-panel cabinets, grey cabinets, engineered stone countertops, multi-coloured walls, a stacked washer and dryer, grey worktops, a submerged sink, light hardwood flooring and beige floors.

The laundry room, just off the master suite, was designed to be bright and airy, and a fun place to spend the morning. Green/grey contoured wood cabinets keep it fun, and laminate counters with an integrated undermount stainless sink keep it functional and cute. Wallpaper throughout the room and patterned luxury vinyl floor makes the room just a little more fun.
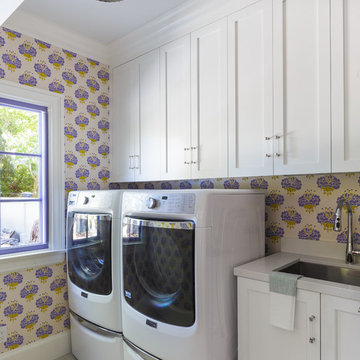
Inspiration for a traditional separated utility room in San Francisco with a submerged sink, shaker cabinets, white cabinets, multi-coloured walls, a side by side washer and dryer, grey floors, grey worktops and marble worktops.

Lovely tongue & groove farmhouse doors with black knobs. Benchtop is Caesarstone Fresh Concrete.
This is an example of a farmhouse utility room in Perth with a built-in sink, louvered cabinets, green cabinets, engineered stone countertops, multi-coloured walls, a side by side washer and dryer and grey worktops.
This is an example of a farmhouse utility room in Perth with a built-in sink, louvered cabinets, green cabinets, engineered stone countertops, multi-coloured walls, a side by side washer and dryer and grey worktops.

Photo of a traditional l-shaped separated utility room in Philadelphia with a belfast sink, raised-panel cabinets, white cabinets, multi-coloured splashback, multi-coloured walls, medium hardwood flooring, a side by side washer and dryer, brown floors, grey worktops and wallpapered walls.
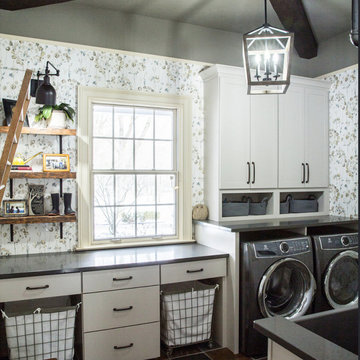
Design ideas for a medium sized rural separated utility room in Cleveland with a belfast sink, engineered stone countertops, multi-coloured walls, slate flooring, a side by side washer and dryer and grey worktops.
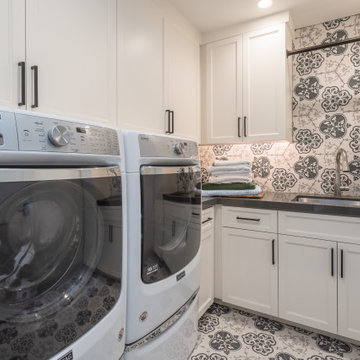
Inspiration for a mediterranean l-shaped separated utility room in San Francisco with a submerged sink, recessed-panel cabinets, white cabinets, a side by side washer and dryer, multi-coloured floors, grey worktops, quartz worktops, multi-coloured walls and ceramic flooring.
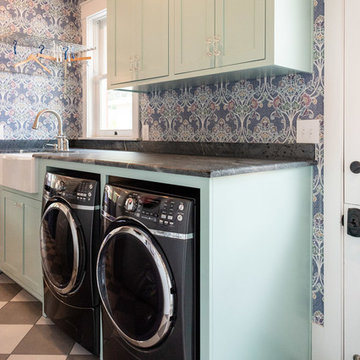
©2018 Sligh Cabinets, Inc. | Custom Cabinetry by Sligh Cabinets, Inc. | Countertops by Presidio Tile & Stone
Small eclectic galley separated utility room in San Luis Obispo with a belfast sink, shaker cabinets, turquoise cabinets, multi-coloured walls, porcelain flooring, a side by side washer and dryer, multi-coloured floors and grey worktops.
Small eclectic galley separated utility room in San Luis Obispo with a belfast sink, shaker cabinets, turquoise cabinets, multi-coloured walls, porcelain flooring, a side by side washer and dryer, multi-coloured floors and grey worktops.
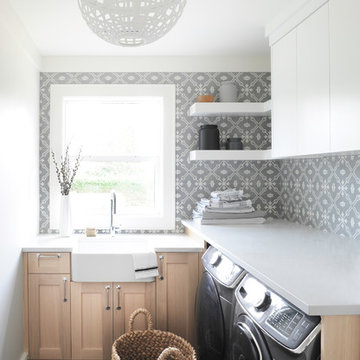
This is an example of a farmhouse l-shaped separated utility room in Other with a belfast sink, shaker cabinets, light wood cabinets, multi-coloured walls, a side by side washer and dryer, black floors, grey worktops and feature lighting.
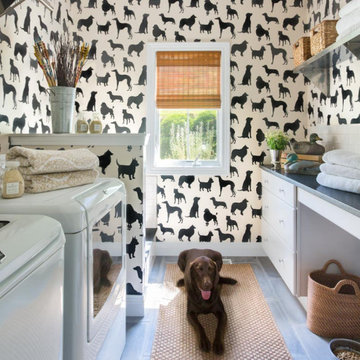
Traditional galley separated utility room in St Louis with flat-panel cabinets, white cabinets, engineered stone countertops, multi-coloured walls, porcelain flooring, a side by side washer and dryer and grey worktops.
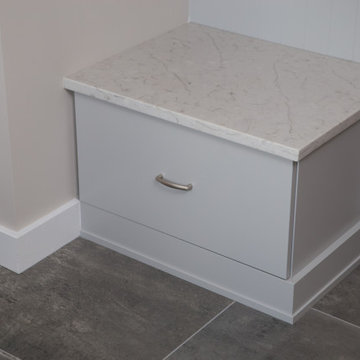
Design ideas for a large classic l-shaped separated utility room in Chicago with a submerged sink, flat-panel cabinets, white cabinets, engineered stone countertops, multi-coloured walls, porcelain flooring, a stacked washer and dryer, grey floors and grey worktops.
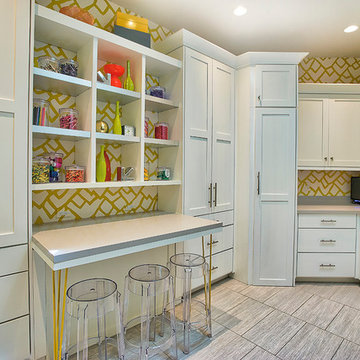
Mike Small Photography
This is an example of a large contemporary u-shaped utility room in Phoenix with a built-in sink, recessed-panel cabinets, white cabinets, multi-coloured walls, a side by side washer and dryer and grey worktops.
This is an example of a large contemporary u-shaped utility room in Phoenix with a built-in sink, recessed-panel cabinets, white cabinets, multi-coloured walls, a side by side washer and dryer and grey worktops.

This is an example of a small traditional l-shaped separated utility room in Minneapolis with a built-in sink, shaker cabinets, white cabinets, multi-coloured walls, a side by side washer and dryer and grey worktops.
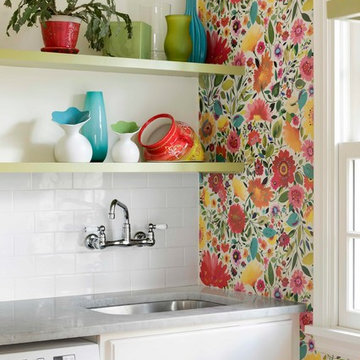
Classic separated utility room in Minneapolis with a submerged sink, open cabinets, multi-coloured walls and grey worktops.

This is an example of a large classic separated utility room in Dallas with a submerged sink, recessed-panel cabinets, engineered stone countertops, multi-coloured splashback, multi-coloured walls, porcelain flooring, a side by side washer and dryer, grey floors, grey worktops and wallpapered walls.

We continued the terrazzo 8x8 tiles from the mudroom into the laundry room. A light floral wallpaper graces the walls. Custom cabinetry is painted in Sherwin Williams Pure White. Quartz counters in the color Dove Gray offset the light cabinets.

Inspiration for a large traditional u-shaped utility room in Milwaukee with white cabinets, granite worktops, multi-coloured walls, ceramic flooring, a side by side washer and dryer, grey floors and grey worktops.

Photos By Tad Davis
Design ideas for a large traditional u-shaped utility room in Raleigh with a submerged sink, white cabinets, engineered stone countertops, multi-coloured walls, a stacked washer and dryer, grey worktops, shaker cabinets, grey floors and feature lighting.
Design ideas for a large traditional u-shaped utility room in Raleigh with a submerged sink, white cabinets, engineered stone countertops, multi-coloured walls, a stacked washer and dryer, grey worktops, shaker cabinets, grey floors and feature lighting.
Utility Room with Multi-coloured Walls and Grey Worktops Ideas and Designs
1