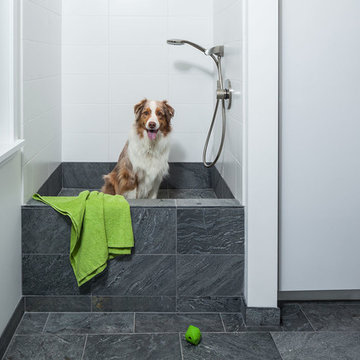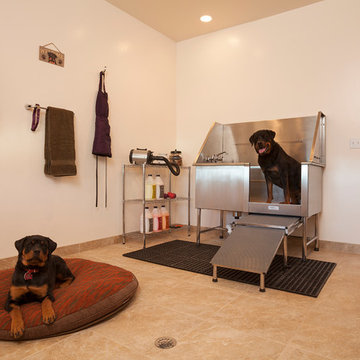Utility Room with White Walls and Multi-coloured Walls Ideas and Designs
Refine by:
Budget
Sort by:Popular Today
1 - 20 of 12,887 photos
Item 1 of 3

There are surprises behind every door in this beautiful bootility. Rooms like this can be designed to house a range of storage solutions and bulky appliances that usually take up a considerable amount of space in the kitchen. Moving large appliances to a dedicated full-height cabinet allows you to hide them out of sight when not in use. Stacking them vertically also frees up valuable floor space and makes it easier for you to load washing.

Traditional utility room in Other with a belfast sink, shaker cabinets, green cabinets, quartz worktops, white walls, ceramic flooring, a side by side washer and dryer, black floors, white worktops and panelled walls.

playful utility room, with pink cabinets and bright red handles
Design ideas for a small bohemian single-wall utility room in London with a single-bowl sink, flat-panel cabinets, engineered stone countertops, blue splashback, white walls, cork flooring, an integrated washer and dryer and grey worktops.
Design ideas for a small bohemian single-wall utility room in London with a single-bowl sink, flat-panel cabinets, engineered stone countertops, blue splashback, white walls, cork flooring, an integrated washer and dryer and grey worktops.

This is an example of a large rural single-wall utility room in Kent with a belfast sink, shaker cabinets, white cabinets, quartz worktops, white walls, grey floors, white worktops, a side by side washer and dryer and exposed beams.

Contemporary laundry and utility room in Cashmere with Wenge effect worktops. Elevated Miele washing machine and tumble dryer with pull-out shelf below for easy changeover of loads.

KuDa Photography
Photo of a contemporary utility room in Portland with flat-panel cabinets, white cabinets and white walls.
Photo of a contemporary utility room in Portland with flat-panel cabinets, white cabinets and white walls.

Scott D W Smith
Photo of a large contemporary separated utility room in Denver with white walls and travertine flooring.
Photo of a large contemporary separated utility room in Denver with white walls and travertine flooring.

Caitlin Mogridge
Photo of a small bohemian single-wall laundry cupboard in London with open cabinets, white walls, concrete flooring, a stacked washer and dryer, white floors and white worktops.
Photo of a small bohemian single-wall laundry cupboard in London with open cabinets, white walls, concrete flooring, a stacked washer and dryer, white floors and white worktops.

On April 22, 2013, MainStreet Design Build began a 6-month construction project that ended November 1, 2013 with a beautiful 655 square foot addition off the rear of this client's home. The addition included this gorgeous custom kitchen, a large mudroom with a locker for everyone in the house, a brand new laundry room and 3rd car garage. As part of the renovation, a 2nd floor closet was also converted into a full bathroom, attached to a child’s bedroom; the formal living room and dining room were opened up to one another with custom columns that coordinated with existing columns in the family room and kitchen; and the front entry stairwell received a complete re-design.
KateBenjamin Photography

The layout of this laundry room did not change, functionality did. Inspired by the unique square 9×9 tile seen on the floor, we designed the space to reflect this tile – a modern twist on old-European elegance. Paired with loads of cabinets, a laundry room sink and custom wood top, we created a fun and beautiful space to do laundry for a family of five!
Note the the appliance hookups are hidden. To keep a seamless look, our carpentry team custom built the folding table shelf. There is a removable board at the back of the wood countertop that can be removed if the hookups need to be accessed.

This is an example of a small country l-shaped utility room in Other with a submerged sink, shaker cabinets, white cabinets, engineered stone countertops, white splashback, engineered quartz splashback, white walls, dark hardwood flooring, a stacked washer and dryer, brown floors and white worktops.

This is an example of a large traditional single-wall utility room in Houston with shaker cabinets, white cabinets, granite worktops, stone tiled splashback, white walls, porcelain flooring, a side by side washer and dryer, brown floors, black worktops, multi-coloured splashback and a submerged sink.

Medium sized rural single-wall separated utility room in Tampa with a submerged sink, shaker cabinets, beige cabinets, marble worktops, white walls, porcelain flooring, a stacked washer and dryer, beige floors and white worktops.

Photo By:
Aimée Mazzenga
Photo of a traditional l-shaped separated utility room in Chicago with a submerged sink, beaded cabinets, white cabinets, composite countertops, white walls, porcelain flooring, a side by side washer and dryer, beige floors and beige worktops.
Photo of a traditional l-shaped separated utility room in Chicago with a submerged sink, beaded cabinets, white cabinets, composite countertops, white walls, porcelain flooring, a side by side washer and dryer, beige floors and beige worktops.

A beach-front new construction home on Wells Beach. A collaboration with R. Moody and Sons construction. Photographs by James R. Salomon.
This is an example of a coastal separated utility room in Portland Maine with shaker cabinets, grey cabinets, multi-coloured walls, a stacked washer and dryer, multi-coloured floors, black worktops and feature lighting.
This is an example of a coastal separated utility room in Portland Maine with shaker cabinets, grey cabinets, multi-coloured walls, a stacked washer and dryer, multi-coloured floors, black worktops and feature lighting.

Free ebook, Creating the Ideal Kitchen. DOWNLOAD NOW
Working with this Glen Ellyn client was so much fun the first time around, we were thrilled when they called to say they were considering moving across town and might need some help with a bit of design work at the new house.
The kitchen in the new house had been recently renovated, but it was not exactly what they wanted. What started out as a few tweaks led to a pretty big overhaul of the kitchen, mudroom and laundry room. Luckily, we were able to use re-purpose the old kitchen cabinetry and custom island in the remodeling of the new laundry room — win-win!
As parents of two young girls, it was important for the homeowners to have a spot to store equipment, coats and all the “behind the scenes” necessities away from the main part of the house which is a large open floor plan. The existing basement mudroom and laundry room had great bones and both rooms were very large.
To make the space more livable and comfortable, we laid slate tile on the floor and added a built-in desk area, coat/boot area and some additional tall storage. We also reworked the staircase, added a new stair runner, gave a facelift to the walk-in closet at the foot of the stairs, and built a coat closet. The end result is a multi-functional, large comfortable room to come home to!
Just beyond the mudroom is the new laundry room where we re-used the cabinets and island from the original kitchen. The new laundry room also features a small powder room that used to be just a toilet in the middle of the room.
You can see the island from the old kitchen that has been repurposed for a laundry folding table. The other countertops are maple butcherblock, and the gold accents from the other rooms are carried through into this room. We were also excited to unearth an existing window and bring some light into the room.
Designed by: Susan Klimala, CKD, CBD
Photography by: Michael Alan Kaskel
For more information on kitchen and bath design ideas go to: www.kitchenstudio-ge.com

Juliana Franco
Design ideas for a medium sized midcentury single-wall separated utility room in Houston with flat-panel cabinets, composite countertops, white walls, porcelain flooring, a stacked washer and dryer, grey floors and green cabinets.
Design ideas for a medium sized midcentury single-wall separated utility room in Houston with flat-panel cabinets, composite countertops, white walls, porcelain flooring, a stacked washer and dryer, grey floors and green cabinets.

Within the master bedroom was a small entry hallway and extra closet. A perfect spot to carve out a small laundry room. Full sized stacked washer and dryer fit perfectly with left over space for adjustable shelves to hold supplies. New louvered doors offer ventilation and work nicely with the home’s plantation shutters throughout. Photography by Erika Bierman

Laundry Room in clean crisp whites with a warm brick tile floor. Engineered Quartz Color: Rio.
Small contemporary galley separated utility room in Detroit with a submerged sink, shaker cabinets, white cabinets, engineered stone countertops, white splashback, engineered quartz splashback, white walls, brick flooring, a stacked washer and dryer, brown floors and white worktops.
Small contemporary galley separated utility room in Detroit with a submerged sink, shaker cabinets, white cabinets, engineered stone countertops, white splashback, engineered quartz splashback, white walls, brick flooring, a stacked washer and dryer, brown floors and white worktops.

APD was hired to update the primary bathroom and laundry room of this ranch style family home. Included was a request to add a powder bathroom where one previously did not exist to help ease the chaos for the young family. The design team took a little space here and a little space there, coming up with a reconfigured layout including an enlarged primary bathroom with large walk-in shower, a jewel box powder bath, and a refreshed laundry room including a dog bath for the family’s four legged member!
Utility Room with White Walls and Multi-coloured Walls Ideas and Designs
1