Utility Room with White Walls and Multi-coloured Walls Ideas and Designs
Refine by:
Budget
Sort by:Popular Today
101 - 120 of 12,910 photos
Item 1 of 3
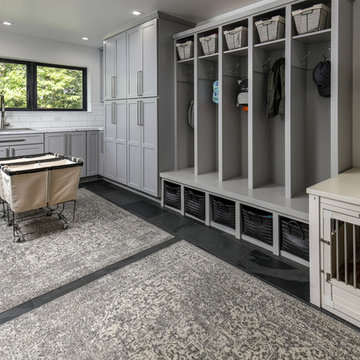
Photo of a medium sized rustic l-shaped utility room in Other with a built-in sink, grey cabinets, white walls, porcelain flooring, grey floors, white worktops and shaker cabinets.

A small utility room in our handleless Shaker-style painted in a dark grey colour - 'Worsted' by Farrow and Ball. A washer-dryer stack is a good solution for small spaces like this. The tap is Franke Nyon in stainless steel and the sink is a small Franke Kubus stainless steel sink. The appliances are a Miele WKR571WPS washing machine and a Miele TKR850WP tumble dryer.
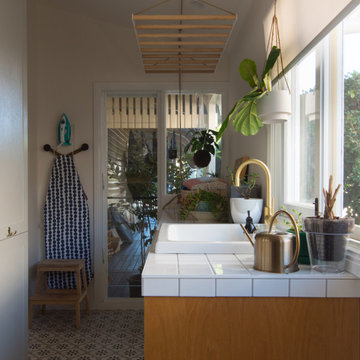
Custom joinery in laundry room, with tiled bench and timber cabinets. Hanging laundry drying rack below a racked ceiling. Timber-framed windows overlooking a bullnose verandah.

Inspiration for a rural utility room in Portland with shaker cabinets, green cabinets, wood worktops, white walls, a side by side washer and dryer and black floors.
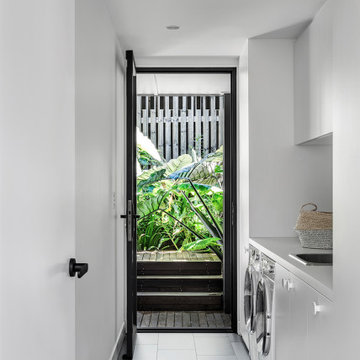
Laundry
Inspiration for a large contemporary single-wall separated utility room in Brisbane with a single-bowl sink, white cabinets, laminate countertops, white walls, a side by side washer and dryer and white worktops.
Inspiration for a large contemporary single-wall separated utility room in Brisbane with a single-bowl sink, white cabinets, laminate countertops, white walls, a side by side washer and dryer and white worktops.

Photo of a midcentury utility room in Los Angeles with a single-bowl sink, flat-panel cabinets, light wood cabinets, multi-coloured walls, light hardwood flooring, a side by side washer and dryer, beige floors, white worktops and feature lighting.
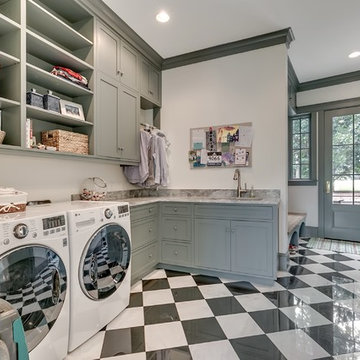
southern style, traditional design
Farmhouse u-shaped utility room in Other with a submerged sink, shaker cabinets, grey cabinets, white walls, multi-coloured floors and grey worktops.
Farmhouse u-shaped utility room in Other with a submerged sink, shaker cabinets, grey cabinets, white walls, multi-coloured floors and grey worktops.
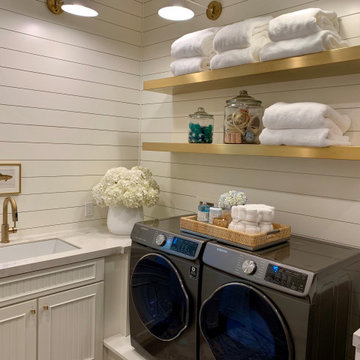
www.lowellcustomhomes.com - This beautiful home was in need of a few updates on a tight schedule. Under the watchful eye of Superintendent Dennis www.LowellCustomHomes.com Retractable screens, invisible glass panels, indoor outdoor living area porch. Levine we made the deadline with stunning results. We think you'll be impressed with this remodel that included a makeover of the main living areas including the entry, great room, kitchen, bedrooms, baths, porch, lower level and more!

Designed by: Soda Pop Design inc
Photography by: Stephani Buchman Photography
Construction by: Soda Pop Construction co.
Inspiration for a contemporary single-wall separated utility room in Toronto with flat-panel cabinets, white cabinets, white walls, medium hardwood flooring, a side by side washer and dryer, brown floors and white worktops.
Inspiration for a contemporary single-wall separated utility room in Toronto with flat-panel cabinets, white cabinets, white walls, medium hardwood flooring, a side by side washer and dryer, brown floors and white worktops.

Casual comfortable laundry is this homeowner's dream come true!! She says she wants to stay in here all day! She loves it soooo much! Organization is the name of the game in this fast paced yet loving family! Between school, sports, and work everyone needs to hustle, but this hard working laundry room makes it enjoyable! Photography: Stephen Karlisch

Medium sized contemporary single-wall separated utility room in Orange County with a submerged sink, flat-panel cabinets, light wood cabinets, soapstone worktops, white walls, ceramic flooring, a side by side washer and dryer, multi-coloured floors and black worktops.

This is an example of a medium sized classic galley separated utility room in Cincinnati with a single-bowl sink, white cabinets, engineered stone countertops, white walls, ceramic flooring, an integrated washer and dryer, grey floors, recessed-panel cabinets and grey worktops.

Small midcentury utility room in London with an integrated sink, quartz worktops, white walls, marble flooring, a concealed washer and dryer, green floors and white worktops.

Chris Loomis Photography
This is an example of a large mediterranean separated utility room in Phoenix with a belfast sink, raised-panel cabinets, green cabinets, concrete worktops, white walls, terracotta flooring, a side by side washer and dryer and multi-coloured floors.
This is an example of a large mediterranean separated utility room in Phoenix with a belfast sink, raised-panel cabinets, green cabinets, concrete worktops, white walls, terracotta flooring, a side by side washer and dryer and multi-coloured floors.

The stylish and function laundry & mudroom space in the Love Shack TV project. This room performs double duties with an area to house coats and shoes with direct access to the outdoor spaces and full laundry facilities. Featuring a custom Slimline Shaker door profile by LTKI painted in Dulux 'Bottle Brush' matt finish perfectly paired with leather cabinet pulls and hooks from MadeMeasure.
Designed By: Rex Hirst
Photographed By: Tim Turner

Contemporary single-wall separated utility room in Perth with a built-in sink, flat-panel cabinets, white cabinets, wood worktops, white walls, slate flooring, a side by side washer and dryer, grey floors and brown worktops.

Completely remodeled farmhouse to update finishes & floor plan. Space plan, lighting schematics, finishes, furniture selection, and styling were done by K Design
Photography: Isaac Bailey Photography

Design ideas for a large coastal l-shaped separated utility room in Salt Lake City with grey cabinets, marble worktops, white walls, ceramic flooring, a side by side washer and dryer, grey floors and multicoloured worktops.
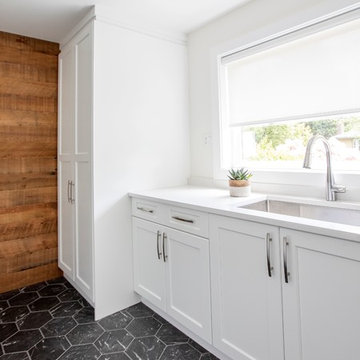
This is an example of a medium sized contemporary single-wall separated utility room in Vancouver with a submerged sink, recessed-panel cabinets, white cabinets, engineered stone countertops, white walls, marble flooring, a stacked washer and dryer, black floors and white worktops.
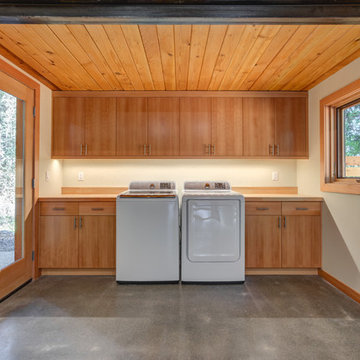
This is an example of a large modern single-wall separated utility room in Seattle with flat-panel cabinets, light wood cabinets, wood worktops, white walls, concrete flooring, a side by side washer and dryer, grey floors and beige worktops.
Utility Room with White Walls and Multi-coloured Walls Ideas and Designs
6