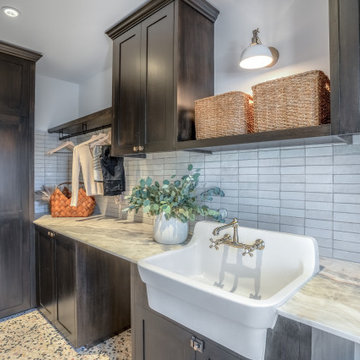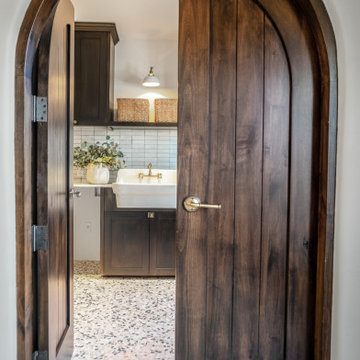Utility Room with Onyx Worktops and Zinc Worktops Ideas and Designs
Refine by:
Budget
Sort by:Popular Today
1 - 20 of 50 photos
Item 1 of 3

This is an example of a medium sized traditional u-shaped separated utility room in Seattle with a belfast sink, shaker cabinets, white cabinets, zinc worktops, white walls, concrete flooring and a side by side washer and dryer.

-Cabinets: HAAS, Cherry wood species with a Barnwood Stain and Shakertown – V door style
-Countertops: Vicostone Onyx White Polished in laundry area, desk and master closet.
Glazzio Crystal Morning mist/Silverado power grout

Laurey Glenn
This is an example of a large rural utility room in Nashville with white cabinets, onyx worktops, slate flooring, a side by side washer and dryer, open cabinets, black worktops, a built-in sink and grey walls.
This is an example of a large rural utility room in Nashville with white cabinets, onyx worktops, slate flooring, a side by side washer and dryer, open cabinets, black worktops, a built-in sink and grey walls.

Inspiration for a small contemporary l-shaped separated utility room in London with a belfast sink, shaker cabinets, beige cabinets, onyx worktops, white splashback, engineered quartz splashback, white walls, light hardwood flooring, a side by side washer and dryer, beige floors and white worktops.
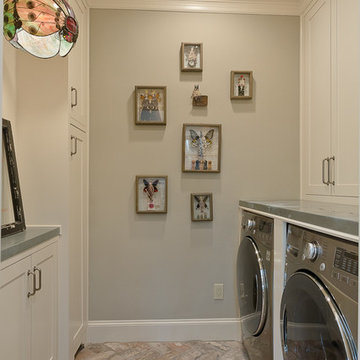
Mirador Builders
This is an example of a medium sized classic galley utility room in Houston with beige cabinets, zinc worktops, grey walls, brick flooring and a side by side washer and dryer.
This is an example of a medium sized classic galley utility room in Houston with beige cabinets, zinc worktops, grey walls, brick flooring and a side by side washer and dryer.
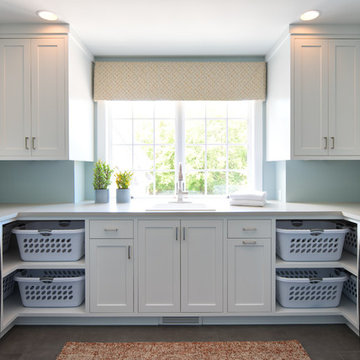
Large traditional u-shaped separated utility room in Minneapolis with a built-in sink, shaker cabinets, white cabinets, onyx worktops, blue walls, a side by side washer and dryer, grey floors and white worktops.
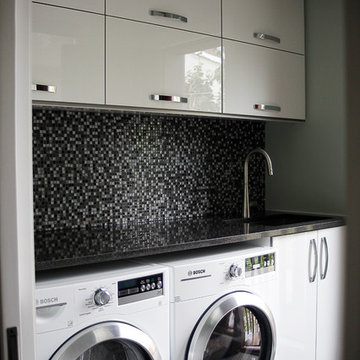
Inspiration for a small single-wall separated utility room in Montreal with a built-in sink, flat-panel cabinets, white cabinets, onyx worktops, beige walls and a side by side washer and dryer.

Design ideas for a medium sized classic galley utility room in Chicago with a submerged sink, raised-panel cabinets, brown cabinets, onyx worktops, black splashback, marble splashback, blue walls, porcelain flooring, a side by side washer and dryer, blue floors, black worktops, a wallpapered ceiling, wallpapered walls and feature lighting.
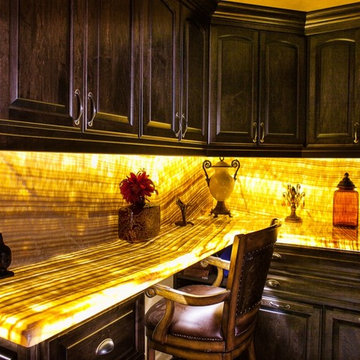
This is the wildest laundry counter you will ever see or dream of!
Glenn
Small mediterranean separated utility room in Seattle with raised-panel cabinets, black cabinets, onyx worktops and yellow worktops.
Small mediterranean separated utility room in Seattle with raised-panel cabinets, black cabinets, onyx worktops and yellow worktops.
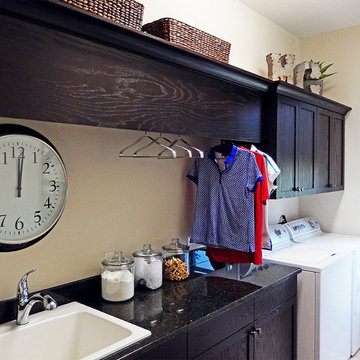
Laundry Rooms can actually be functional with a sink, place to hang cloths and a place to fold. Cabinets offer great storage and can even hold dirty laundry from those super sports outings that you don't actually want inside rooms!
Arthur Rutenberg Homes http://www.arthurrutenberghomes.com/model-search/
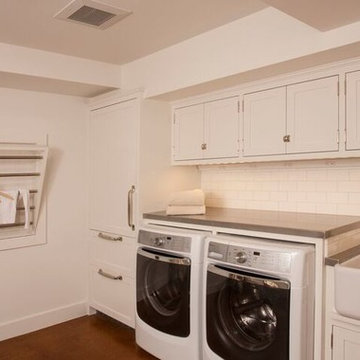
Roger Turk, Northlight Photography
This is an example of a classic utility room in Seattle with a belfast sink, white cabinets, zinc worktops, concrete flooring and a side by side washer and dryer.
This is an example of a classic utility room in Seattle with a belfast sink, white cabinets, zinc worktops, concrete flooring and a side by side washer and dryer.
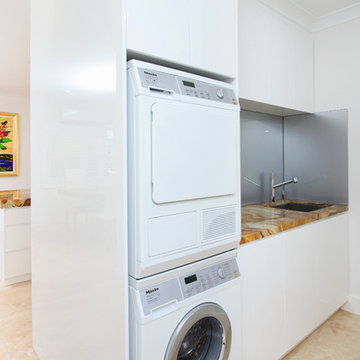
Design ideas for a contemporary utility room in Brisbane with onyx worktops, a stacked washer and dryer, beige floors and multicoloured worktops.

This is the wildest laundry counter you will ever see or dream of!
Design ideas for a small mediterranean separated utility room in Seattle with raised-panel cabinets, black cabinets, onyx worktops and yellow worktops.
Design ideas for a small mediterranean separated utility room in Seattle with raised-panel cabinets, black cabinets, onyx worktops and yellow worktops.
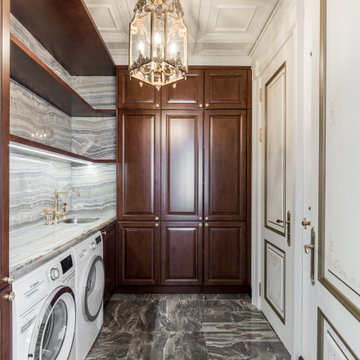
This is an example of a medium sized traditional l-shaped separated utility room in Moscow with a submerged sink, recessed-panel cabinets, dark wood cabinets, onyx worktops, grey splashback, marble splashback, grey walls, porcelain flooring, a side by side washer and dryer, grey floors, grey worktops and a coffered ceiling.

The laundry room at the top of the stair has been home to drying racks as well as a small computer work station. There is plenty of room for additional storage, and the large square window allows plenty of light.
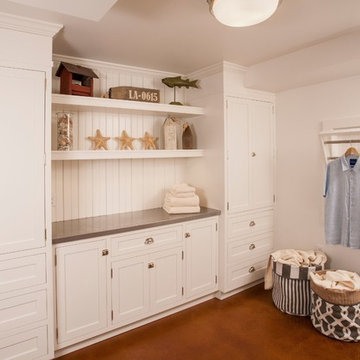
Roger Turk, Northlight Photography
Large classic u-shaped utility room in Seattle with a belfast sink, white cabinets, zinc worktops, concrete flooring, a side by side washer and dryer and flat-panel cabinets.
Large classic u-shaped utility room in Seattle with a belfast sink, white cabinets, zinc worktops, concrete flooring, a side by side washer and dryer and flat-panel cabinets.
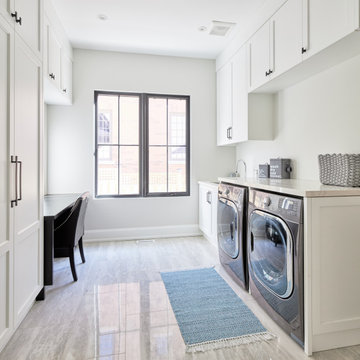
New Age Design
Photo of a medium sized traditional galley separated utility room in Toronto with a submerged sink, recessed-panel cabinets, white cabinets, onyx worktops, white walls, porcelain flooring, a side by side washer and dryer, grey floors and white worktops.
Photo of a medium sized traditional galley separated utility room in Toronto with a submerged sink, recessed-panel cabinets, white cabinets, onyx worktops, white walls, porcelain flooring, a side by side washer and dryer, grey floors and white worktops.

Evergreen Studio
Inspiration for a large midcentury u-shaped separated utility room in Charlotte with recessed-panel cabinets, white cabinets, onyx worktops, a side by side washer and dryer, a submerged sink, blue walls and slate flooring.
Inspiration for a large midcentury u-shaped separated utility room in Charlotte with recessed-panel cabinets, white cabinets, onyx worktops, a side by side washer and dryer, a submerged sink, blue walls and slate flooring.
Utility Room with Onyx Worktops and Zinc Worktops Ideas and Designs
1
