Utility Room with Open Cabinets and All Styles of Cabinet Ideas and Designs
Refine by:
Budget
Sort by:Popular Today
21 - 40 of 964 photos
Item 1 of 3

David Merrick
Inspiration for a medium sized bohemian l-shaped utility room in DC Metro with a belfast sink, open cabinets, wood worktops, green walls, concrete flooring, a side by side washer and dryer and medium wood cabinets.
Inspiration for a medium sized bohemian l-shaped utility room in DC Metro with a belfast sink, open cabinets, wood worktops, green walls, concrete flooring, a side by side washer and dryer and medium wood cabinets.
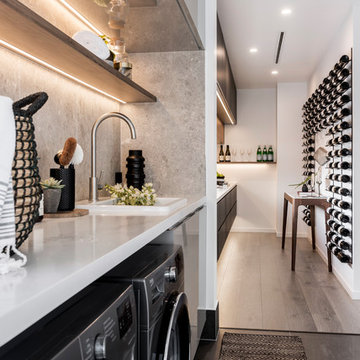
Steve Ryan
This is an example of a contemporary single-wall separated utility room in Gold Coast - Tweed with a built-in sink, open cabinets, grey walls, a side by side washer and dryer, grey floors and white worktops.
This is an example of a contemporary single-wall separated utility room in Gold Coast - Tweed with a built-in sink, open cabinets, grey walls, a side by side washer and dryer, grey floors and white worktops.

Scott Conover
Large traditional separated utility room in Boise with white cabinets, laminate countertops, concrete flooring, a side by side washer and dryer, open cabinets, black floors, white worktops and grey walls.
Large traditional separated utility room in Boise with white cabinets, laminate countertops, concrete flooring, a side by side washer and dryer, open cabinets, black floors, white worktops and grey walls.
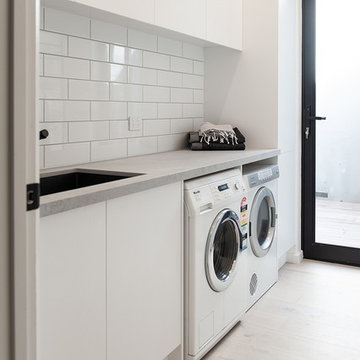
Zesta Kitchens
Inspiration for a medium sized modern galley separated utility room in Melbourne with a submerged sink, open cabinets, white cabinets, engineered stone countertops, white walls, light hardwood flooring, a side by side washer and dryer and grey worktops.
Inspiration for a medium sized modern galley separated utility room in Melbourne with a submerged sink, open cabinets, white cabinets, engineered stone countertops, white walls, light hardwood flooring, a side by side washer and dryer and grey worktops.
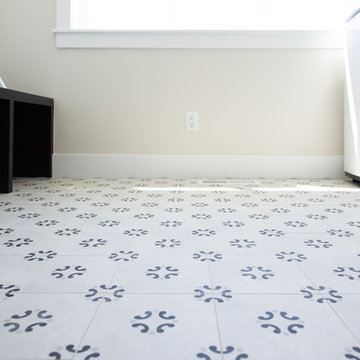
Caroline Merrill
Design ideas for a contemporary galley separated utility room in Salt Lake City with open cabinets, white cabinets, beige walls, ceramic flooring, a side by side washer and dryer and multi-coloured floors.
Design ideas for a contemporary galley separated utility room in Salt Lake City with open cabinets, white cabinets, beige walls, ceramic flooring, a side by side washer and dryer and multi-coloured floors.

This second floor laundry area was created out of part of an existing master bathroom. It allowed the client to move their laundry station from the basement to the second floor, greatly improving efficiency.
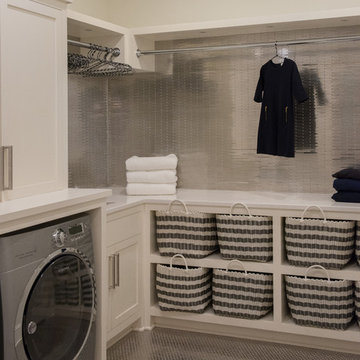
Jane Beiles Photography
Photo of a large beach style l-shaped separated utility room in New York with open cabinets, white cabinets, composite countertops, white walls, porcelain flooring, a side by side washer and dryer and a submerged sink.
Photo of a large beach style l-shaped separated utility room in New York with open cabinets, white cabinets, composite countertops, white walls, porcelain flooring, a side by side washer and dryer and a submerged sink.

Inspiration for a medium sized classic utility room in Nashville with a submerged sink, white cabinets, white walls, light hardwood flooring, open cabinets, limestone worktops, a side by side washer and dryer, brown floors and brown worktops.
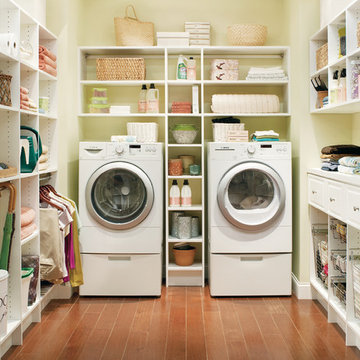
Inspiration for a medium sized classic u-shaped utility room in Boston with open cabinets, white cabinets, composite countertops, dark hardwood flooring, a side by side washer and dryer and beige walls.

Marilyn Peryer Style House 2014
Design ideas for a small classic laundry cupboard in Raleigh with open cabinets, white cabinets, laminate countertops, bamboo flooring, a stacked washer and dryer, yellow floors, multicoloured worktops and beige walls.
Design ideas for a small classic laundry cupboard in Raleigh with open cabinets, white cabinets, laminate countertops, bamboo flooring, a stacked washer and dryer, yellow floors, multicoloured worktops and beige walls.

This is an example of a small contemporary single-wall laundry cupboard in New York with open cabinets, white cabinets, composite countertops, white walls, medium hardwood flooring, a side by side washer and dryer, brown floors and white worktops.

This is an example of a world-inspired galley utility room in Nagoya with open cabinets, medium wood cabinets, brown walls, light hardwood flooring, beige floors and white worktops.

Design ideas for a small contemporary single-wall laundry cupboard in Seattle with open cabinets, light wood cabinets, wood worktops, a side by side washer and dryer and beige worktops.
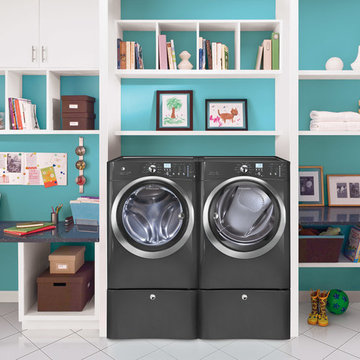
Featuring the latest in technology and design, Electrolux washers and dryers are innovative, intuitive and efficient.
Medium sized contemporary single-wall utility room in Boston with open cabinets, white cabinets, composite countertops, blue walls, porcelain flooring, a side by side washer and dryer and white floors.
Medium sized contemporary single-wall utility room in Boston with open cabinets, white cabinets, composite countertops, blue walls, porcelain flooring, a side by side washer and dryer and white floors.
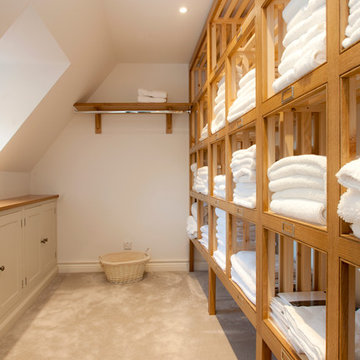
Fraser Marr
Inspiration for a country utility room in Hampshire with open cabinets and medium wood cabinets.
Inspiration for a country utility room in Hampshire with open cabinets and medium wood cabinets.
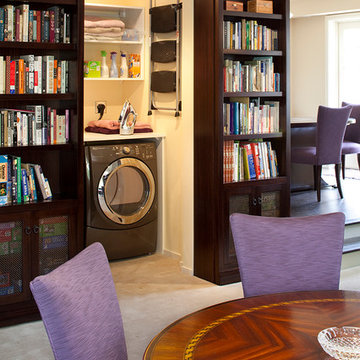
Eric Rorer Photography
Inspiration for a small classic single-wall laundry cupboard in San Francisco with open cabinets, white cabinets, engineered stone countertops, lino flooring and a side by side washer and dryer.
Inspiration for a small classic single-wall laundry cupboard in San Francisco with open cabinets, white cabinets, engineered stone countertops, lino flooring and a side by side washer and dryer.
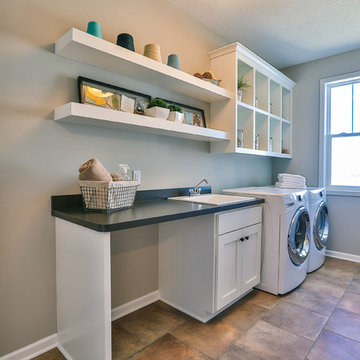
Inspiration for a medium sized contemporary single-wall utility room in Minneapolis with a built-in sink, open cabinets, white cabinets, laminate countertops, grey walls, ceramic flooring and a side by side washer and dryer.

Photo of a medium sized coastal galley separated utility room in Brisbane with a belfast sink, open cabinets, white cabinets, a stacked washer and dryer, grey floors, white walls and white worktops.
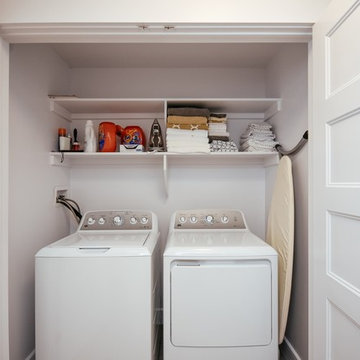
laundry closet
Photo of a small contemporary single-wall laundry cupboard in Other with open cabinets, white cabinets, white walls and a side by side washer and dryer.
Photo of a small contemporary single-wall laundry cupboard in Other with open cabinets, white cabinets, white walls and a side by side washer and dryer.

Paolo Sacchi
Inspiration for a medium sized scandinavian single-wall utility room in Milan with white walls, ceramic flooring, multi-coloured floors, open cabinets, wood worktops, an integrated washer and dryer and medium wood cabinets.
Inspiration for a medium sized scandinavian single-wall utility room in Milan with white walls, ceramic flooring, multi-coloured floors, open cabinets, wood worktops, an integrated washer and dryer and medium wood cabinets.
Utility Room with Open Cabinets and All Styles of Cabinet Ideas and Designs
2