Utility Room with Open Cabinets and All Types of Cabinet Finish Ideas and Designs
Refine by:
Budget
Sort by:Popular Today
101 - 120 of 807 photos
Item 1 of 3

© Scott Griggs Photography
Inspiration for a small contemporary single-wall laundry cupboard in Denver with open cabinets, black cabinets, engineered stone countertops, multi-coloured walls, ceramic flooring, a side by side washer and dryer, black floors and black worktops.
Inspiration for a small contemporary single-wall laundry cupboard in Denver with open cabinets, black cabinets, engineered stone countertops, multi-coloured walls, ceramic flooring, a side by side washer and dryer, black floors and black worktops.

Tucked between the Main House and the Guest Addition is the new Laundry Room. The travertine floor tile continues from the original Kitchen into the Laundry Room.

Photo of a contemporary separated utility room in Miami with open cabinets, medium wood cabinets and a side by side washer and dryer.

Mark Lohman
This is an example of a beach style utility room in Los Angeles with a side by side washer and dryer, open cabinets and white cabinets.
This is an example of a beach style utility room in Los Angeles with a side by side washer and dryer, open cabinets and white cabinets.

Inspiration for a medium sized traditional single-wall utility room in Atlanta with a side by side washer and dryer, open cabinets, white cabinets, medium hardwood flooring and green walls.

Within the master bedroom was a small entry hallway and extra closet. A perfect spot to carve out a small laundry room. Full sized stacked washer and dryer fit perfectly with left over space for adjustable shelves to hold supplies. New louvered doors offer ventilation and work nicely with the home’s plantation shutters throughout. Photography by Erika Bierman

The laundry area features a fun ceramic tile design with open shelving and storage above the machine space.
This is an example of a small farmhouse l-shaped separated utility room in Denver with open cabinets, brown cabinets, quartz worktops, black splashback, cement tile splashback, grey walls, a side by side washer and dryer and white worktops.
This is an example of a small farmhouse l-shaped separated utility room in Denver with open cabinets, brown cabinets, quartz worktops, black splashback, cement tile splashback, grey walls, a side by side washer and dryer and white worktops.

Design ideas for a small traditional u-shaped utility room in Chicago with a submerged sink, open cabinets, white cabinets, composite countertops, white walls, terracotta flooring, a side by side washer and dryer, multi-coloured floors and white worktops.
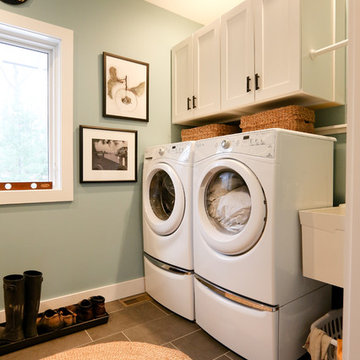
Inspiration for a medium sized traditional single-wall utility room in Other with open cabinets, white cabinets, wood worktops, blue walls, porcelain flooring, a side by side washer and dryer, grey floors and brown worktops.

Hauswirtschaftsraum - Waschmaschine und Trockner stehen erhöht auf einem Podest. Darunter integriert Wäschekörbe und eine ausziehbare Ablage
www.amw-photography.de

This second floor laundry area was created out of part of an existing master bathroom. It allowed the client to move their laundry station from the basement to the second floor, greatly improving efficiency.

Bright laundry room with a rustic touch. Distressed wood countertop with storage above. Industrial looking pipe was install overhead to hang laundry. We used the timber frame of a century old barn to build this rustic modern house. The barn was dismantled, and reassembled on site. Inside, we designed the home to showcase as much of the original timber frame as possible.
Photography by Todd Crawford
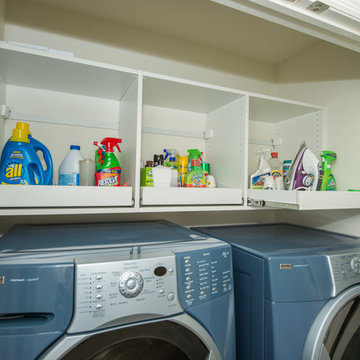
Small country single-wall laundry cupboard in Other with open cabinets, white cabinets, white walls and a side by side washer and dryer.
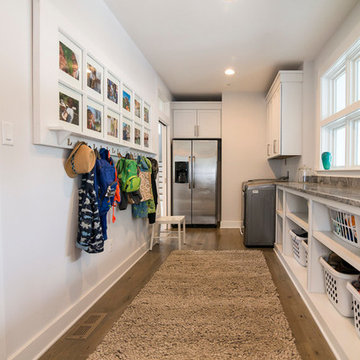
Photo of a large rural utility room in Baltimore with open cabinets, white cabinets, laminate countertops, white walls, medium hardwood flooring and a side by side washer and dryer.
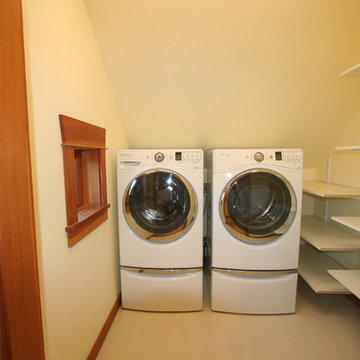
This compact laundry room functions like full size with loads of adjustable shelving, a pocket door for saving space and a window to let in the light. Joe Gates Construction, Inc offers full service custom building, remodeling and project management. From design and permitting to their team of expert craftsmen, call on them for excellent results in your next building project.
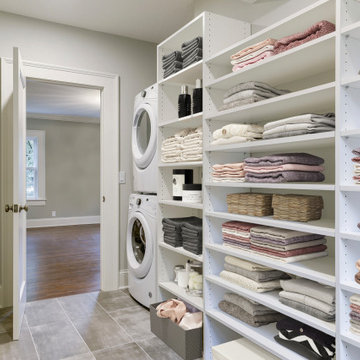
Design ideas for a medium sized single-wall utility room in Minneapolis with open cabinets, white cabinets, white walls, ceramic flooring, a stacked washer and dryer and grey floors.

Modern and spacious laundry features the same tiles as bathroom tying elements together across the house
Medium sized l-shaped separated utility room in Auckland with a built-in sink, open cabinets, white cabinets, engineered stone countertops, white splashback, marble splashback, white walls, ceramic flooring, a side by side washer and dryer, white floors and white worktops.
Medium sized l-shaped separated utility room in Auckland with a built-in sink, open cabinets, white cabinets, engineered stone countertops, white splashback, marble splashback, white walls, ceramic flooring, a side by side washer and dryer, white floors and white worktops.

The residence on the third level of this live/work space is completely private. The large living room features a brick wall with a long linear fireplace and gray toned furniture with leather accents. The dining room features banquette seating with a custom table with built in leaves to extend the table for dinner parties. The kitchen also has the ability to grow with its custom one of a kind island including a pullout table.
An ARDA for indoor living goes to
Visbeen Architects, Inc.
Designers: Visbeen Architects, Inc. with Vision Interiors by Visbeen
From: East Grand Rapids, Michigan

Laurey Glenn
This is an example of a large rural utility room in Nashville with white cabinets, onyx worktops, slate flooring, a side by side washer and dryer, open cabinets, black worktops, a built-in sink and grey walls.
This is an example of a large rural utility room in Nashville with white cabinets, onyx worktops, slate flooring, a side by side washer and dryer, open cabinets, black worktops, a built-in sink and grey walls.

A multi-purpose laundry room that keeps your house clean and you organized! To see more of the Lane floor plan visit: www.gomsh.com/the-lane
Photo by: Bryan Chavez
Utility Room with Open Cabinets and All Types of Cabinet Finish Ideas and Designs
6