Utility Room with Open Cabinets and an Integrated Washer and Dryer Ideas and Designs
Refine by:
Budget
Sort by:Popular Today
21 - 40 of 45 photos
Item 1 of 3
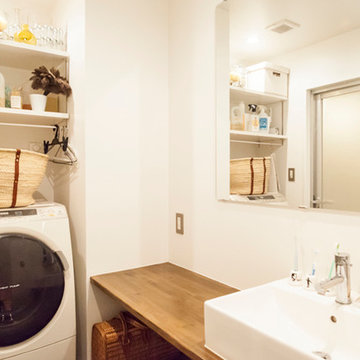
サニタリーは最小限の空間をシンプルに使いやすく設計
Design ideas for a medium sized world-inspired single-wall utility room in Tokyo with a single-bowl sink, open cabinets, white cabinets, wood worktops, white walls and an integrated washer and dryer.
Design ideas for a medium sized world-inspired single-wall utility room in Tokyo with a single-bowl sink, open cabinets, white cabinets, wood worktops, white walls and an integrated washer and dryer.
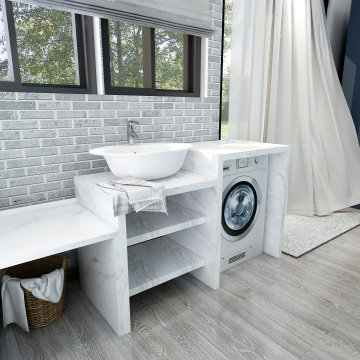
The open plan kitchen leads onto the laundry area which is right next the the back door. White, marble counter tops are added for a clean, modern look and the washing machine tucked away. An extra sink is placed on top for easy cleaning and woven baskets are placed underneath for extra storage.
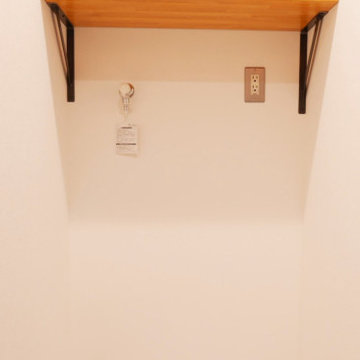
洗濯機置き場の上にオープンキャビネットを二段設置しました。しっかり収納もできますね。
Small midcentury single-wall separated utility room in Other with open cabinets, brown cabinets, white walls, vinyl flooring, an integrated washer and dryer, grey floors, a wallpapered ceiling and wallpapered walls.
Small midcentury single-wall separated utility room in Other with open cabinets, brown cabinets, white walls, vinyl flooring, an integrated washer and dryer, grey floors, a wallpapered ceiling and wallpapered walls.

脱衣室・ユティリティ/キッチンを眺める
Photo by:ジェ二イクス 佐藤二郎
Inspiration for a medium sized scandi separated utility room in Other with open cabinets, wood worktops, white walls, light hardwood flooring, an integrated washer and dryer, beige floors, beige worktops, a built-in sink, white cabinets, white splashback, mosaic tiled splashback, a wallpapered ceiling and wallpapered walls.
Inspiration for a medium sized scandi separated utility room in Other with open cabinets, wood worktops, white walls, light hardwood flooring, an integrated washer and dryer, beige floors, beige worktops, a built-in sink, white cabinets, white splashback, mosaic tiled splashback, a wallpapered ceiling and wallpapered walls.
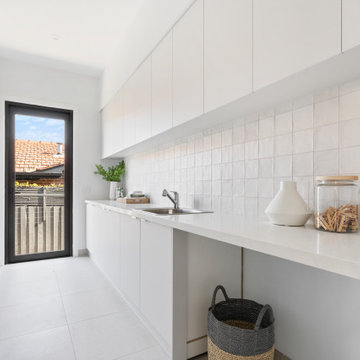
This is an example of a medium sized modern single-wall separated utility room in Melbourne with a single-bowl sink, open cabinets, white cabinets, white splashback, white walls, ceramic flooring, an integrated washer and dryer, white floors and white worktops.
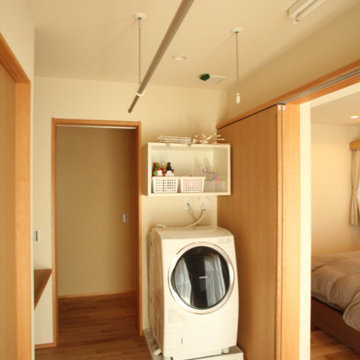
Photo of a medium sized modern single-wall utility room in Other with open cabinets, medium wood cabinets, wood worktops, white walls, medium hardwood flooring, an integrated washer and dryer, beige floors, brown worktops and a wallpapered ceiling.
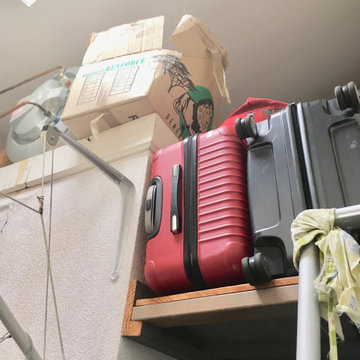
réorganiser les rangements et optimiser la mezzanine en retirant le ballon d'eau chaude
This is an example of a small classic single-wall utility room in Lyon with open cabinets, white cabinets, laminate countertops, white walls, vinyl flooring, an integrated washer and dryer, grey floors and white worktops.
This is an example of a small classic single-wall utility room in Lyon with open cabinets, white cabinets, laminate countertops, white walls, vinyl flooring, an integrated washer and dryer, grey floors and white worktops.
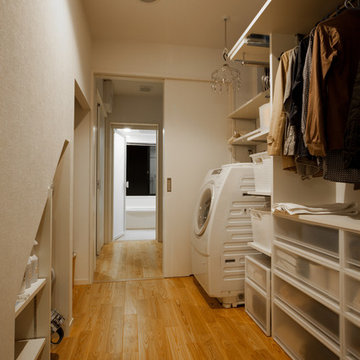
音楽のある家
Inspiration for a contemporary utility room in Kyoto with open cabinets, white cabinets, white walls, medium hardwood flooring, brown floors and an integrated washer and dryer.
Inspiration for a contemporary utility room in Kyoto with open cabinets, white cabinets, white walls, medium hardwood flooring, brown floors and an integrated washer and dryer.
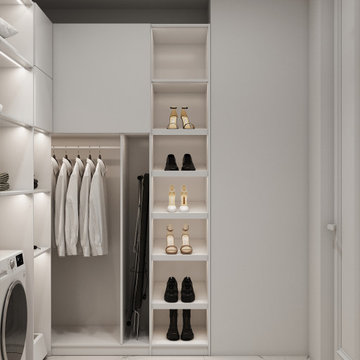
Photo of a small traditional l-shaped separated utility room in Moscow with open cabinets, white cabinets, white walls, ceramic flooring, an integrated washer and dryer and white floors.
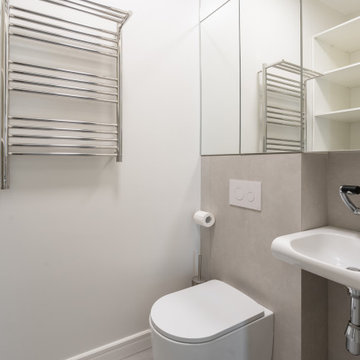
прачечная объединённая с гостевым санузлом
This is an example of a small contemporary utility room in Moscow with open cabinets, white cabinets, porcelain flooring, an integrated washer and dryer and grey floors.
This is an example of a small contemporary utility room in Moscow with open cabinets, white cabinets, porcelain flooring, an integrated washer and dryer and grey floors.
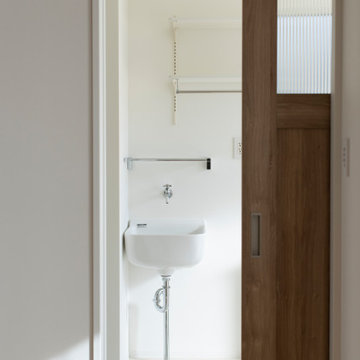
Photo of a scandi single-wall separated utility room in Other with an utility sink, open cabinets, white walls, vinyl flooring, an integrated washer and dryer, beige floors, a wallpapered ceiling and wallpapered walls.
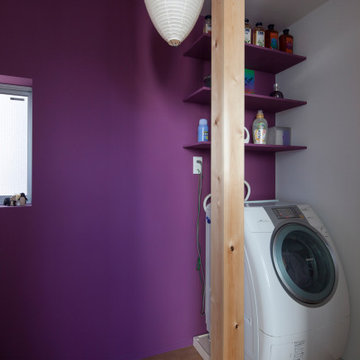
写真 | 堀 隆之
This is an example of a small modern separated utility room in Other with open cabinets, purple walls, medium hardwood flooring, an integrated washer and dryer and brown floors.
This is an example of a small modern separated utility room in Other with open cabinets, purple walls, medium hardwood flooring, an integrated washer and dryer and brown floors.
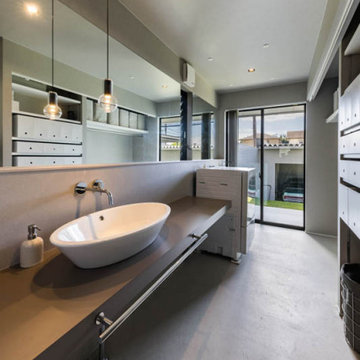
Photo of a medium sized modern single-wall separated utility room in Kyoto with a built-in sink, open cabinets, grey cabinets, grey walls, concrete flooring, an integrated washer and dryer, grey floors, grey worktops, a wallpapered ceiling and wallpapered walls.
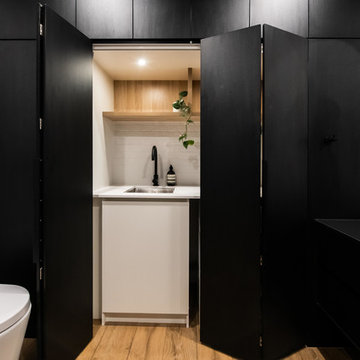
Design ideas for a large contemporary galley utility room in Melbourne with porcelain flooring, brown floors, a built-in sink, open cabinets, light wood cabinets, laminate countertops, white walls, an integrated washer and dryer and white worktops.
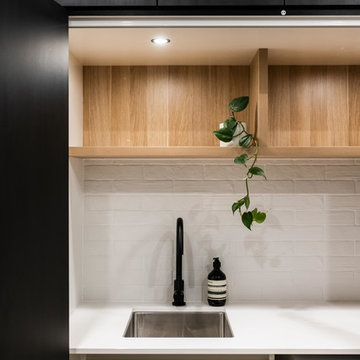
Large contemporary galley utility room in Melbourne with porcelain flooring, brown floors, a built-in sink, open cabinets, light wood cabinets, laminate countertops, white walls, an integrated washer and dryer and white worktops.

Multi purpose room with loads of storage for pantry items, laundry and mudroom to dump those dirty shoes at the end of the day.
Design ideas for a medium sized scandinavian galley utility room in Melbourne with a double-bowl sink, open cabinets, white cabinets, composite countertops, white splashback, metro tiled splashback, white walls, light hardwood flooring, an integrated washer and dryer and grey worktops.
Design ideas for a medium sized scandinavian galley utility room in Melbourne with a double-bowl sink, open cabinets, white cabinets, composite countertops, white splashback, metro tiled splashback, white walls, light hardwood flooring, an integrated washer and dryer and grey worktops.
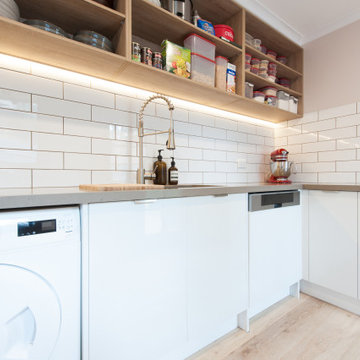
Butlers Pantry for additional pantry items and overflow to keep clutter hidden from main kitchen space.
Photo of a medium sized modern galley utility room in Melbourne with a double-bowl sink, open cabinets, white cabinets, composite countertops, white splashback, metro tiled splashback, white walls, light hardwood flooring, an integrated washer and dryer and grey worktops.
Photo of a medium sized modern galley utility room in Melbourne with a double-bowl sink, open cabinets, white cabinets, composite countertops, white splashback, metro tiled splashback, white walls, light hardwood flooring, an integrated washer and dryer and grey worktops.
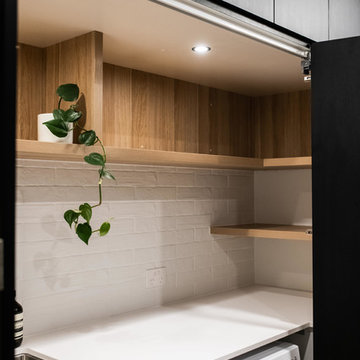
This is an example of a large contemporary galley utility room in Melbourne with porcelain flooring, brown floors, a built-in sink, open cabinets, light wood cabinets, laminate countertops, white walls, an integrated washer and dryer and white worktops.
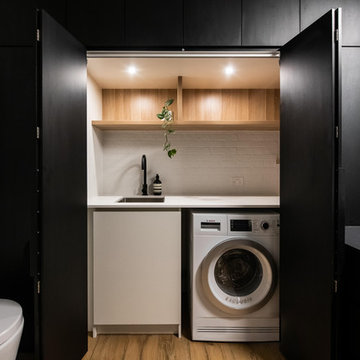
Inspiration for a large contemporary galley utility room in Melbourne with porcelain flooring, brown floors, a built-in sink, open cabinets, light wood cabinets, laminate countertops, white walls, an integrated washer and dryer and white worktops.
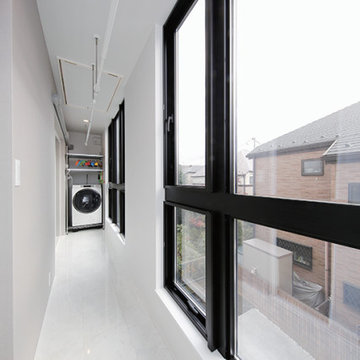
Nさまご夫妻が希望したサンルーム。その日の天気を気にすることもなく、雨の日でも洗濯物が乾いて、共働きでも大助かり。”洗う・干す”の洗濯動線がコンパクトにまとまっていて、家事の負担を軽減してくれます。
Medium sized industrial single-wall separated utility room in Tokyo Suburbs with open cabinets, white walls, porcelain flooring, an integrated washer and dryer and white floors.
Medium sized industrial single-wall separated utility room in Tokyo Suburbs with open cabinets, white walls, porcelain flooring, an integrated washer and dryer and white floors.
Utility Room with Open Cabinets and an Integrated Washer and Dryer Ideas and Designs
2