Utility Room with Open Cabinets and Beige Floors Ideas and Designs
Refine by:
Budget
Sort by:Popular Today
121 - 140 of 163 photos
Item 1 of 3
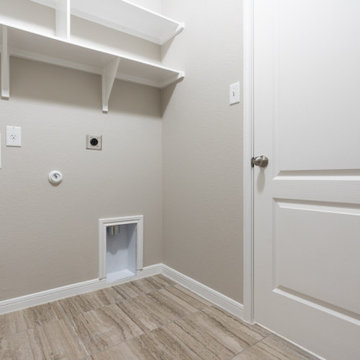
Design ideas for a medium sized traditional separated utility room in Austin with open cabinets, white cabinets, grey walls, ceramic flooring, a side by side washer and dryer and beige floors.
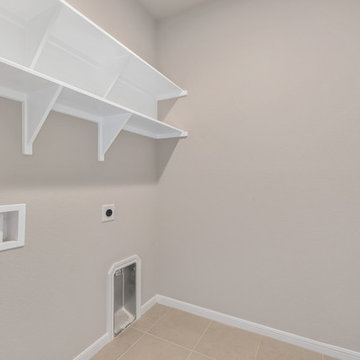
This is an example of a large classic separated utility room in Austin with open cabinets, white cabinets, beige walls, ceramic flooring, a side by side washer and dryer and beige floors.
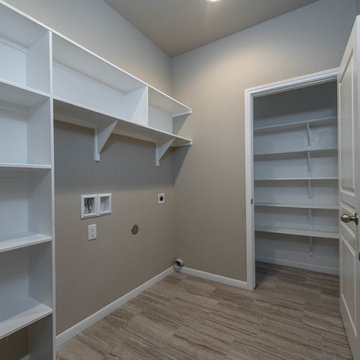
This is an example of a medium sized traditional single-wall separated utility room in Austin with open cabinets, white cabinets, beige walls, ceramic flooring, a side by side washer and dryer and beige floors.
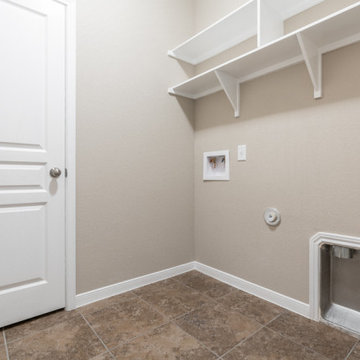
This is an example of a medium sized traditional separated utility room in Austin with open cabinets, white cabinets, beige walls, ceramic flooring, a side by side washer and dryer and beige floors.
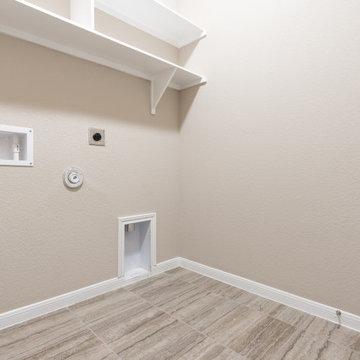
Design ideas for a medium sized classic separated utility room in Austin with open cabinets, white cabinets, beige walls, ceramic flooring, a side by side washer and dryer and beige floors.
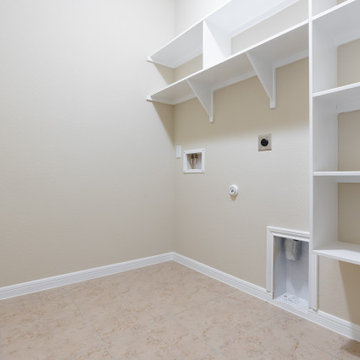
Large traditional separated utility room in Austin with open cabinets, white cabinets, ceramic flooring, a side by side washer and dryer and beige floors.
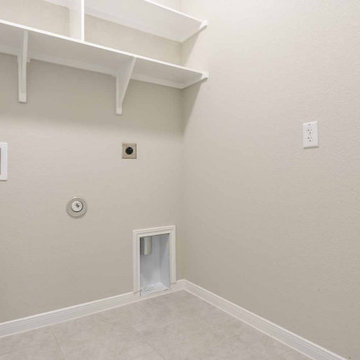
Photo of a medium sized classic separated utility room in Austin with open cabinets, white cabinets, grey walls, ceramic flooring, a side by side washer and dryer and beige floors.
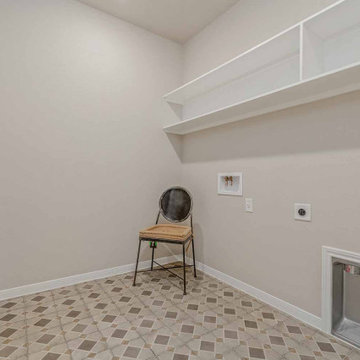
Photo of a medium sized classic single-wall separated utility room in Austin with open cabinets, white cabinets, grey walls, ceramic flooring, a side by side washer and dryer and beige floors.
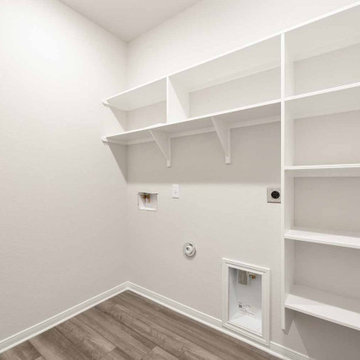
Medium sized single-wall separated utility room in Austin with open cabinets, white cabinets, grey walls, vinyl flooring, a side by side washer and dryer and beige floors.
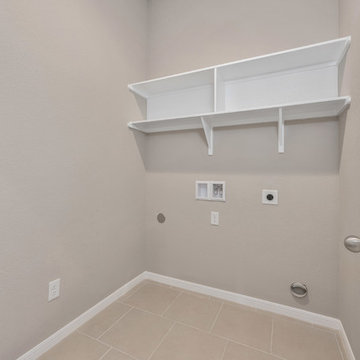
Photo of a medium sized traditional separated utility room in Austin with open cabinets, white cabinets, beige walls, ceramic flooring, a side by side washer and dryer and beige floors.
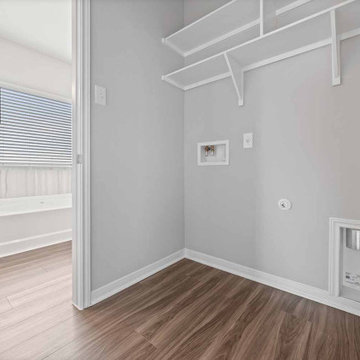
Inspiration for a medium sized classic single-wall separated utility room in Austin with open cabinets, white cabinets, grey walls, vinyl flooring, a side by side washer and dryer and beige floors.
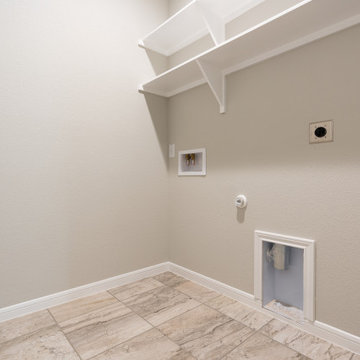
Design ideas for a large classic separated utility room in Austin with open cabinets, white cabinets, beige walls, ceramic flooring, a side by side washer and dryer and beige floors.
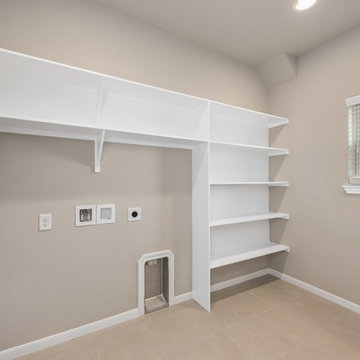
Large classic separated utility room in Austin with open cabinets, white cabinets, beige walls, ceramic flooring, a side by side washer and dryer and beige floors.
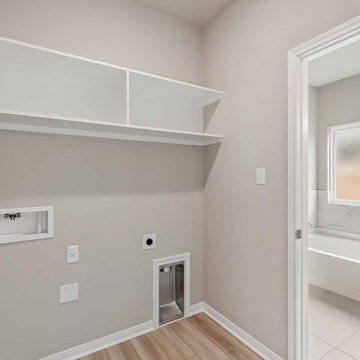
Medium sized classic single-wall separated utility room in Austin with open cabinets, white cabinets, vinyl flooring, a side by side washer and dryer and beige floors.
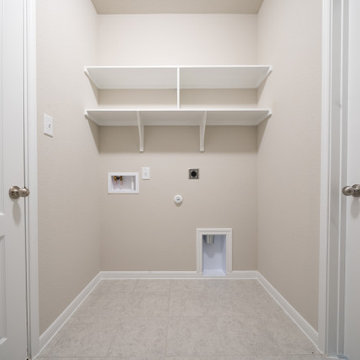
Design ideas for a medium sized classic separated utility room in Austin with open cabinets, white cabinets, beige walls, ceramic flooring, a side by side washer and dryer and beige floors.
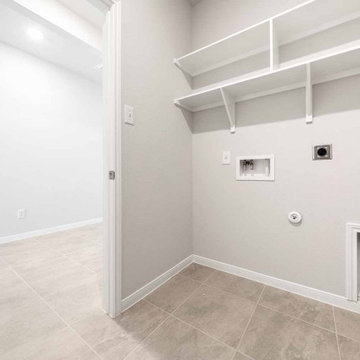
Inspiration for a medium sized traditional single-wall separated utility room in Austin with open cabinets, white cabinets, grey walls, ceramic flooring, a side by side washer and dryer and beige floors.
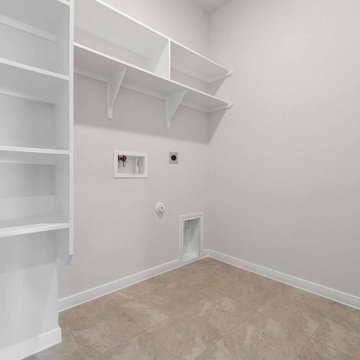
This is an example of a medium sized classic single-wall separated utility room in Austin with open cabinets, white cabinets, grey walls, ceramic flooring, a side by side washer and dryer and beige floors.
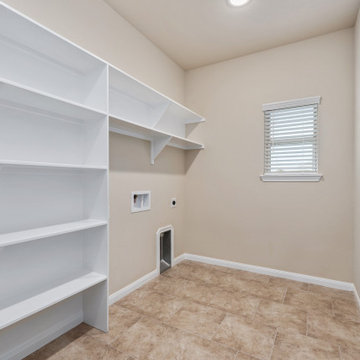
Large classic separated utility room in Austin with open cabinets, white cabinets, beige walls, ceramic flooring, a side by side washer and dryer and beige floors.
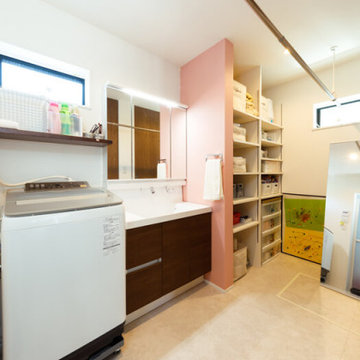
ドライルームも兼ねた、多機能な洗面・脱衣・ランドリールーム。2方向のスリット窓から光が入り、清々しい印象を強めます。薄紅色のアクセントクロスが空間全体に柔らかな印象を与えています。
Design ideas for a large modern single-wall separated utility room in Other with open cabinets, beige cabinets, white walls, concrete flooring, beige floors, a wallpapered ceiling and wallpapered walls.
Design ideas for a large modern single-wall separated utility room in Other with open cabinets, beige cabinets, white walls, concrete flooring, beige floors, a wallpapered ceiling and wallpapered walls.
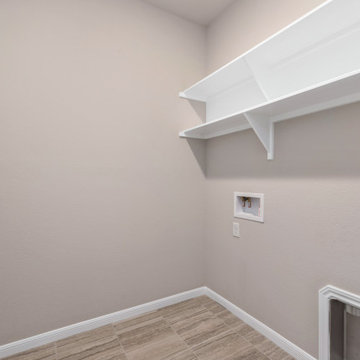
Photo of a medium sized traditional separated utility room in Austin with open cabinets, white cabinets, granite worktops, grey walls, ceramic flooring, a side by side washer and dryer and beige floors.
Utility Room with Open Cabinets and Beige Floors Ideas and Designs
7