Utility Room
Refine by:
Budget
Sort by:Popular Today
1 - 20 of 25 photos
Item 1 of 3

A striking industrial kitchen, utility room and bar for a newly built home in Buckinghamshire. This exquisite property, developed by EAB Homes, is a magnificent new home that sets a benchmark for individuality and refinement. The home is a beautiful example of open-plan living and the kitchen is the relaxed heart of the home and forms the hub for the dining area, coffee station, wine area, prep kitchen and garden room.
The kitchen layout centres around a U-shaped kitchen island which creates additional storage space and a large work surface for food preparation or entertaining friends. To add a contemporary industrial feel, the kitchen cabinets are finished in a combination of Grey Oak and Graphite Concrete. Steel accents such as the knurled handles, thicker island worktop with seamless welded sink, plinth and feature glazed units add individuality to the design and tie the kitchen together with the overall interior scheme.
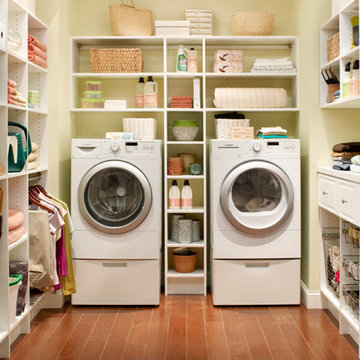
Inspiration for a medium sized classic u-shaped utility room in Boston with open cabinets, white cabinets, composite countertops, dark hardwood flooring, a side by side washer and dryer and beige walls.
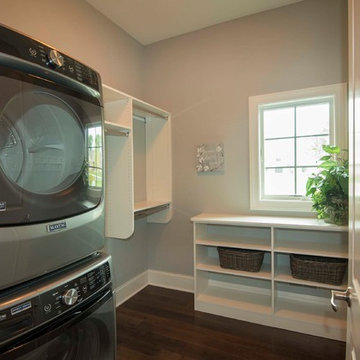
Detour Marketing, LLC
Photo of a large classic l-shaped separated utility room in Milwaukee with open cabinets, white cabinets, grey walls, dark hardwood flooring, a stacked washer and dryer, brown floors, wood worktops and white worktops.
Photo of a large classic l-shaped separated utility room in Milwaukee with open cabinets, white cabinets, grey walls, dark hardwood flooring, a stacked washer and dryer, brown floors, wood worktops and white worktops.
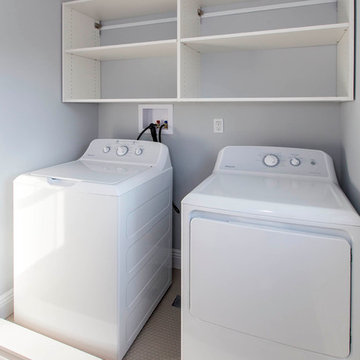
Photos: Richard Law Digital
This is an example of a medium sized contemporary galley separated utility room in New York with dark hardwood flooring, a side by side washer and dryer, open cabinets, white cabinets and grey walls.
This is an example of a medium sized contemporary galley separated utility room in New York with dark hardwood flooring, a side by side washer and dryer, open cabinets, white cabinets and grey walls.

An original downstairs study and bath were converted to a half bath off the foyer and access to the laundry room from the hall leading past the master bedroom. Access from both hall and m. bath lead through the laundry to the master closet which was the original study. R

This is an example of a rural single-wall separated utility room in Burlington with open cabinets, green cabinets, green walls, dark hardwood flooring, a side by side washer and dryer, brown floors, black worktops and tongue and groove walls.

Bright laundry room with a rustic touch. Distressed wood countertop with storage above. Industrial looking pipe was install overhead to hang laundry. We used the timber frame of a century old barn to build this rustic modern house. The barn was dismantled, and reassembled on site. Inside, we designed the home to showcase as much of the original timber frame as possible.
Photography by Todd Crawford
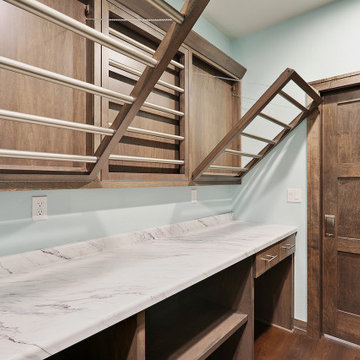
This is an example of a medium sized traditional single-wall separated utility room in Other with open cabinets, dark wood cabinets, composite countertops, blue walls, dark hardwood flooring and white worktops.
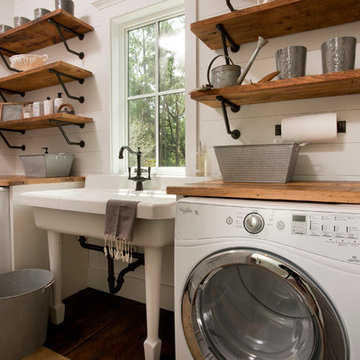
Inspiration for a medium sized traditional single-wall separated utility room in Charleston with open cabinets, medium wood cabinets, wood worktops, white walls, dark hardwood flooring and a side by side washer and dryer.
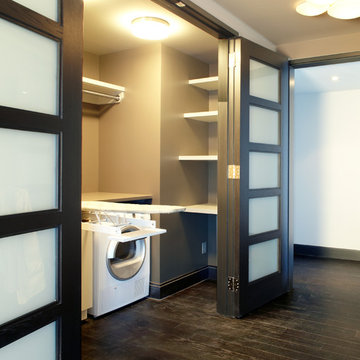
Inspiration for a medium sized contemporary single-wall laundry cupboard in New York with open cabinets, white cabinets, composite countertops, beige walls and dark hardwood flooring.
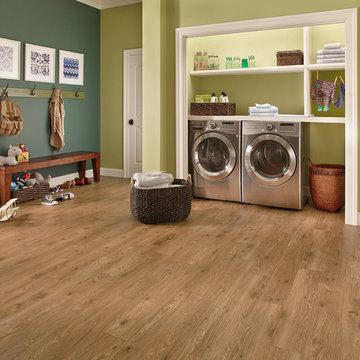
Inspiration for a large country single-wall utility room in Wichita with open cabinets, white cabinets, dark hardwood flooring and brown floors.
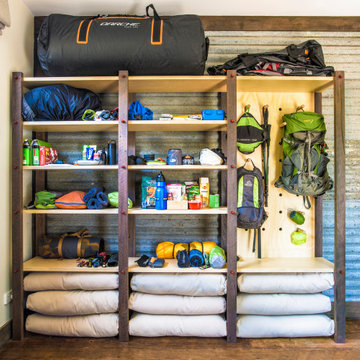
Hiking gear storage
Corrugated iron
Medium sized bohemian single-wall utility room in Melbourne with open cabinets, wood worktops, grey walls, dark hardwood flooring and medium wood cabinets.
Medium sized bohemian single-wall utility room in Melbourne with open cabinets, wood worktops, grey walls, dark hardwood flooring and medium wood cabinets.
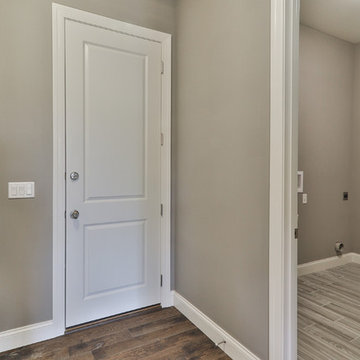
Photo of a medium sized traditional u-shaped utility room in St Louis with a submerged sink, open cabinets, white cabinets, granite worktops, grey walls, dark hardwood flooring, a side by side washer and dryer and brown floors.
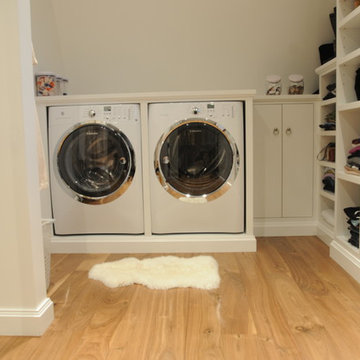
Photography by Paul Bilideau |
DWT Woodworking Custom Cabinetry |
Apex Carpentry LLC Swampscott MA
Medium sized contemporary single-wall utility room in Boston with open cabinets, white cabinets, wood worktops, white walls, dark hardwood flooring and a side by side washer and dryer.
Medium sized contemporary single-wall utility room in Boston with open cabinets, white cabinets, wood worktops, white walls, dark hardwood flooring and a side by side washer and dryer.

dettaglio della zona lavatrice asciugatrice, contatori e comandi remoti degli impianti, a sinistra dettaglio del porta biancheria.
Particolare della lavanderia con letto a scomparsa per la servitù.
Un letto che scompare all'occorrenza che può essere utilizzato anche per gli ospiti
il sistema integrato a ribalta permette di avere il letto completamente nascosto e non visible
foto marco Curatolo
foto marco Curatolo
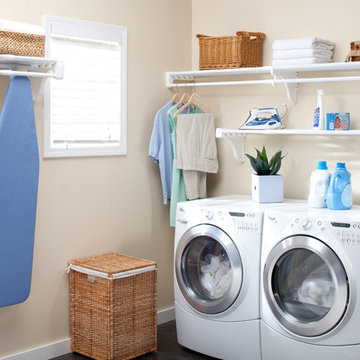
This is an example of a medium sized traditional l-shaped separated utility room in Miami with beige walls, dark hardwood flooring, a side by side washer and dryer and open cabinets.
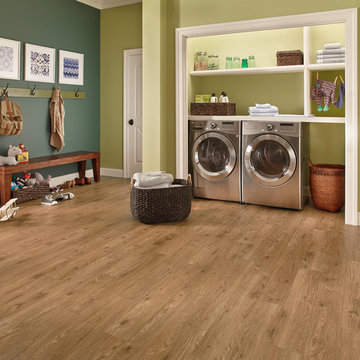
Photo of a medium sized contemporary single-wall utility room in St Louis with open cabinets, white cabinets, dark hardwood flooring and brown floors.
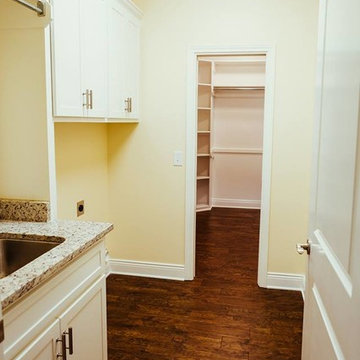
Medium sized traditional single-wall separated utility room in New Orleans with a submerged sink, open cabinets, white cabinets, granite worktops, yellow walls, dark hardwood flooring, a side by side washer and dryer, brown floors and multicoloured worktops.
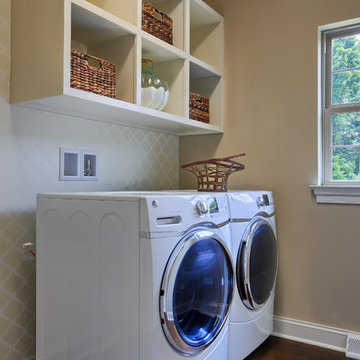
The Laundry Room in the Ariel model at 262 North Zinns Mill Road in The Estates at Zinns Mill in Lebanon, PA. 2015 Parade of Homes award winner! Photo Credit: Justin Tearney
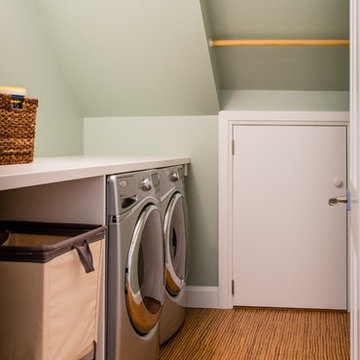
Satyan Devadoss
Medium sized traditional single-wall separated utility room in Boston with open cabinets, composite countertops, green walls, dark hardwood flooring, a side by side washer and dryer and white worktops.
Medium sized traditional single-wall separated utility room in Boston with open cabinets, composite countertops, green walls, dark hardwood flooring, a side by side washer and dryer and white worktops.
1