Utility Room with Open Cabinets and Grey Walls Ideas and Designs
Refine by:
Budget
Sort by:Popular Today
1 - 20 of 124 photos
Item 1 of 3

James Meyer Photography
Design ideas for a medium sized midcentury single-wall utility room in New York with a submerged sink, dark wood cabinets, granite worktops, grey walls, ceramic flooring, a side by side washer and dryer, grey floors, black worktops and open cabinets.
Design ideas for a medium sized midcentury single-wall utility room in New York with a submerged sink, dark wood cabinets, granite worktops, grey walls, ceramic flooring, a side by side washer and dryer, grey floors, black worktops and open cabinets.

Martha O'Hara Interiors, Furnishings & Photo Styling | Detail Design + Build, Builder | Charlie & Co. Design, Architect | Corey Gaffer, Photography | Please Note: All “related,” “similar,” and “sponsored” products tagged or listed by Houzz are not actual products pictured. They have not been approved by Martha O’Hara Interiors nor any of the professionals credited. For information about our work, please contact design@oharainteriors.com.
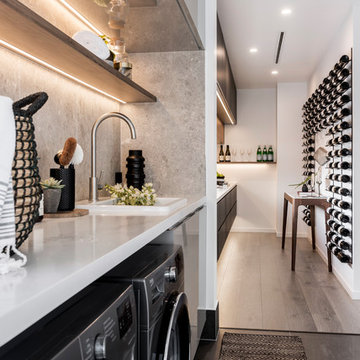
Steve Ryan
This is an example of a contemporary single-wall separated utility room in Gold Coast - Tweed with a built-in sink, open cabinets, grey walls, a side by side washer and dryer, grey floors and white worktops.
This is an example of a contemporary single-wall separated utility room in Gold Coast - Tweed with a built-in sink, open cabinets, grey walls, a side by side washer and dryer, grey floors and white worktops.
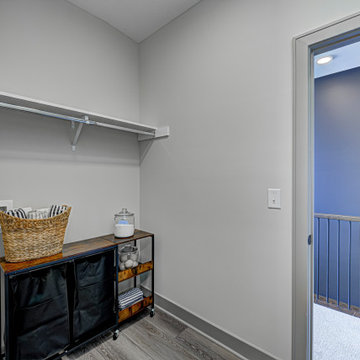
Explore urban luxury living in this new build along the scenic Midland Trace Trail, featuring modern industrial design, high-end finishes, and breathtaking views.
This spacious walk-in closet is meticulously designed to offer ample storage without compromising on style.
Project completed by Wendy Langston's Everything Home interior design firm, which serves Carmel, Zionsville, Fishers, Westfield, Noblesville, and Indianapolis.
For more about Everything Home, see here: https://everythinghomedesigns.com/
To learn more about this project, see here:
https://everythinghomedesigns.com/portfolio/midland-south-luxury-townhome-westfield/

dettaglio della zona lavatrice asciugatrice, contatori e comandi remoti degli impianti, a sinistra dettaglio del porta biancheria.
Particolare della lavanderia con letto a scomparsa per la servitù.
Un letto che scompare all'occorrenza che può essere utilizzato anche per gli ospiti
il sistema integrato a ribalta permette di avere il letto completamente nascosto e non visible
foto marco Curatolo
foto marco Curatolo
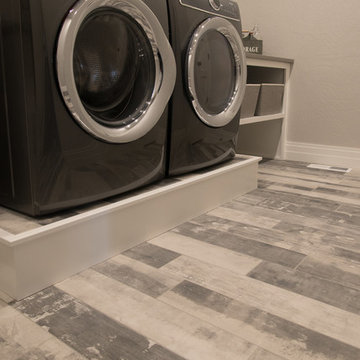
This is the best way to have a front loading laundry machines. The extra deck really gives the height you need to make laundry enjoyable and this rustic luxury vinyl floor ensures that you will not be worrying about any spills that make occur.
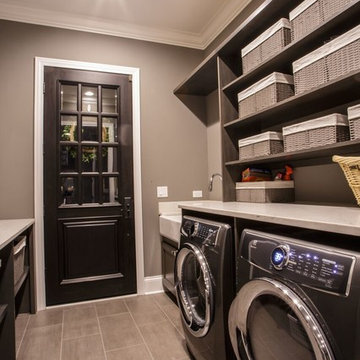
Medium sized classic galley separated utility room in Chicago with open cabinets, dark wood cabinets, granite worktops, grey walls, porcelain flooring and a side by side washer and dryer.
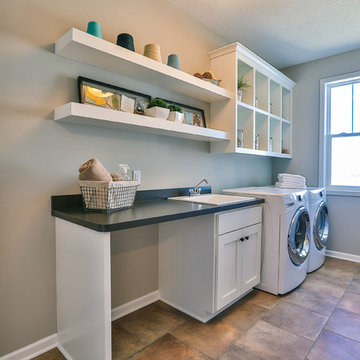
Inspiration for a medium sized contemporary single-wall utility room in Minneapolis with a built-in sink, open cabinets, white cabinets, laminate countertops, grey walls, ceramic flooring and a side by side washer and dryer.

Inspiration for a small utility room in Denver with a built-in sink, open cabinets, brown cabinets, granite worktops, grey walls, porcelain flooring, a side by side washer and dryer, grey floors and white worktops.
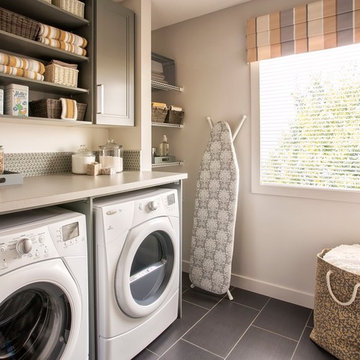
Hopewell Residential
Inspiration for a classic separated utility room in Edmonton with open cabinets, grey cabinets, grey walls, a side by side washer and dryer and black floors.
Inspiration for a classic separated utility room in Edmonton with open cabinets, grey cabinets, grey walls, a side by side washer and dryer and black floors.

Design ideas for a medium sized contemporary u-shaped laundry cupboard in Other with open cabinets, white cabinets, wood worktops, grey walls, vinyl flooring, beige floors, white worktops, a wallpapered ceiling and wallpapered walls.

Design ideas for a medium sized rural single-wall separated utility room in Bridgeport with open cabinets, blue cabinets, wood worktops, grey walls, ceramic flooring, a side by side washer and dryer, white floors and brown worktops.

Lavanderia a scomparsa
Photo of a small contemporary single-wall separated utility room in Naples with open cabinets, white cabinets, laminate countertops, grey splashback, porcelain splashback, grey walls, porcelain flooring, a stacked washer and dryer, grey floors and white worktops.
Photo of a small contemporary single-wall separated utility room in Naples with open cabinets, white cabinets, laminate countertops, grey splashback, porcelain splashback, grey walls, porcelain flooring, a stacked washer and dryer, grey floors and white worktops.
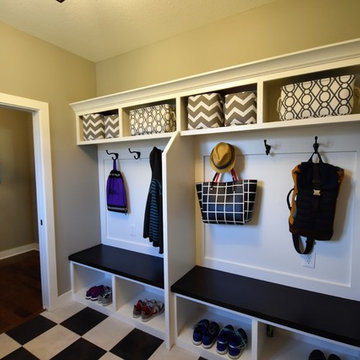
Carrie Babbitt
Inspiration for a medium sized classic single-wall separated utility room in Kansas City with open cabinets, white cabinets, wood worktops, grey walls and a side by side washer and dryer.
Inspiration for a medium sized classic single-wall separated utility room in Kansas City with open cabinets, white cabinets, wood worktops, grey walls and a side by side washer and dryer.
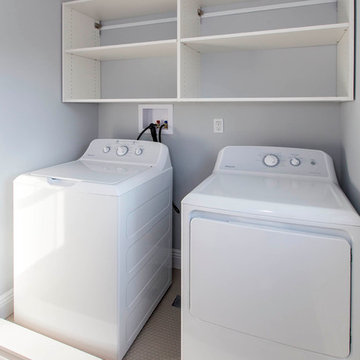
Photos: Richard Law Digital
This is an example of a medium sized contemporary galley separated utility room in New York with dark hardwood flooring, a side by side washer and dryer, open cabinets, white cabinets and grey walls.
This is an example of a medium sized contemporary galley separated utility room in New York with dark hardwood flooring, a side by side washer and dryer, open cabinets, white cabinets and grey walls.
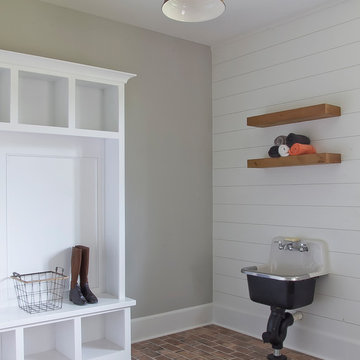
Family oriented farmhouse with board and batten siding, shaker style cabinetry, brick accents, and hardwood floors. Separate entrance from garage leading to a functional, one-bedroom in-law suite.

We basically squeezed this into a closet, but wow does it deliver! The roll out shelf can expand for folding and ironing and push back in when it's not needed. The wood shelves offer great linen storage and the exposed brick is a great reminder of all the hard work that has been done in this home!
Joe Kwon

Jeff Herr Photography
Photo of a country utility room in Atlanta with open cabinets, blue cabinets, grey walls, a side by side washer and dryer, grey floors and grey worktops.
Photo of a country utility room in Atlanta with open cabinets, blue cabinets, grey walls, a side by side washer and dryer, grey floors and grey worktops.

Aubrie Pick
Inspiration for a small contemporary single-wall laundry cupboard in San Francisco with open cabinets, grey cabinets, composite countertops, grey walls, medium hardwood flooring and a side by side washer and dryer.
Inspiration for a small contemporary single-wall laundry cupboard in San Francisco with open cabinets, grey cabinets, composite countertops, grey walls, medium hardwood flooring and a side by side washer and dryer.
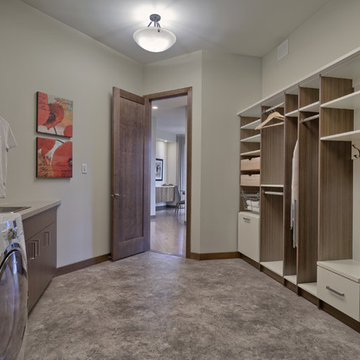
2012 National SAM Award Winning Home
Inspiration for a traditional separated utility room in Other with a built-in sink, open cabinets, grey walls, a side by side washer and dryer and grey floors.
Inspiration for a traditional separated utility room in Other with a built-in sink, open cabinets, grey walls, a side by side washer and dryer and grey floors.
Utility Room with Open Cabinets and Grey Walls Ideas and Designs
1