Utility Room with Open Cabinets and Medium Wood Cabinets Ideas and Designs
Refine by:
Budget
Sort by:Popular Today
21 - 40 of 47 photos
Item 1 of 3
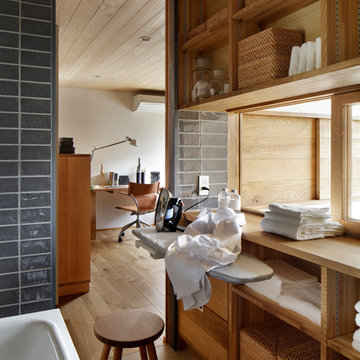
This is an example of a scandinavian utility room in Other with open cabinets, medium wood cabinets, grey walls and brown floors.
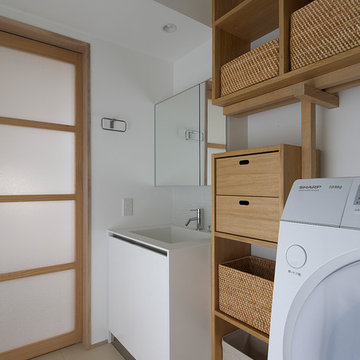
This is an example of a world-inspired single-wall utility room in Osaka with an integrated sink, open cabinets, medium wood cabinets, white walls and beige floors.
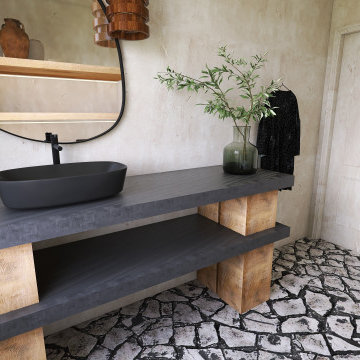
Laundry Room
Design ideas for an expansive contemporary galley utility room in Kansas City with open cabinets, medium wood cabinets, concrete worktops, a side by side washer and dryer and grey worktops.
Design ideas for an expansive contemporary galley utility room in Kansas City with open cabinets, medium wood cabinets, concrete worktops, a side by side washer and dryer and grey worktops.
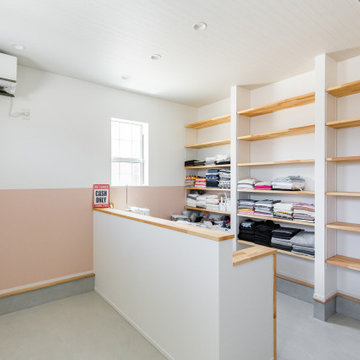
玄関から入ってすぐの作業スペース。WICを突っ切ればそのまま洗面へ直行できます!
Coastal galley utility room in Other with open cabinets, medium wood cabinets, wood worktops, white worktops, a wallpapered ceiling and wallpapered walls.
Coastal galley utility room in Other with open cabinets, medium wood cabinets, wood worktops, white worktops, a wallpapered ceiling and wallpapered walls.
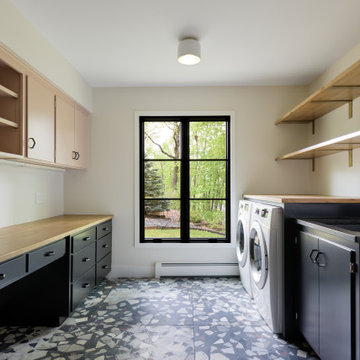
Inspiration for a large retro u-shaped utility room in Minneapolis with a submerged sink, open cabinets, medium wood cabinets, granite worktops, medium hardwood flooring, brown floors and black worktops.
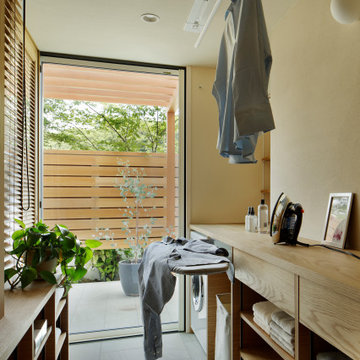
Photo:Satoshi Shigeta
This is an example of a galley separated utility room in Other with open cabinets, medium wood cabinets, wood worktops, beige walls, slate flooring and grey floors.
This is an example of a galley separated utility room in Other with open cabinets, medium wood cabinets, wood worktops, beige walls, slate flooring and grey floors.
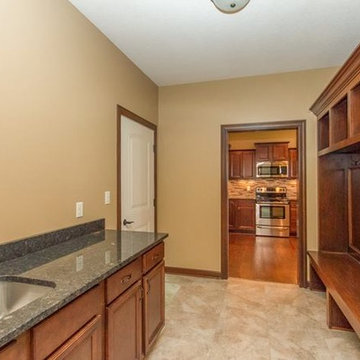
Obeo
This is an example of a traditional utility room in Other with open cabinets, medium wood cabinets, granite worktops, ceramic flooring and a side by side washer and dryer.
This is an example of a traditional utility room in Other with open cabinets, medium wood cabinets, granite worktops, ceramic flooring and a side by side washer and dryer.
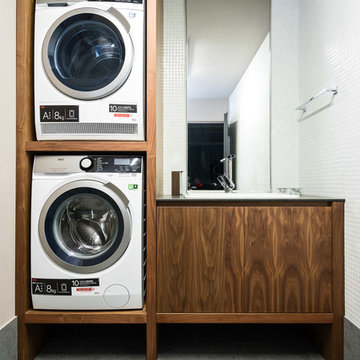
Se trata de un espacio cómodo para el tratamiento de la colada doméstica. Un espacio con diseño que ofrece comodidad y estética. Todo el mobiliario se ha realizado con la misma calidad al resto de la vivienda: nogal americano. Diseñador: Ismael Blázquez.
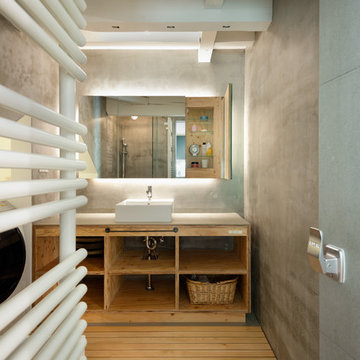
Inspiration for a medium sized world-inspired single-wall utility room in Tokyo with open cabinets, medium wood cabinets, grey walls, medium hardwood flooring and a concealed washer and dryer.
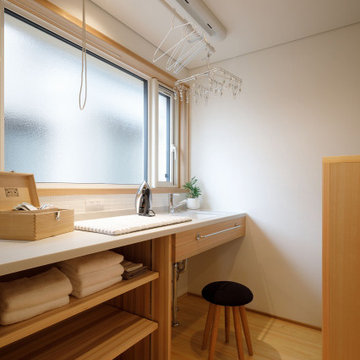
Utility room in Other with an integrated sink, open cabinets, medium wood cabinets, white walls, medium hardwood flooring, beige floors and white worktops.
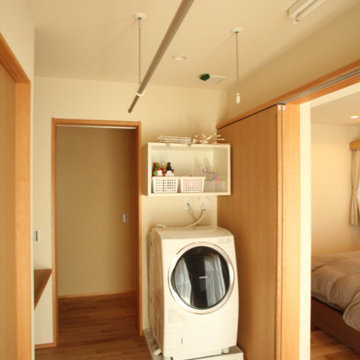
Photo of a medium sized modern single-wall utility room in Other with open cabinets, medium wood cabinets, wood worktops, white walls, medium hardwood flooring, an integrated washer and dryer, beige floors, brown worktops and a wallpapered ceiling.
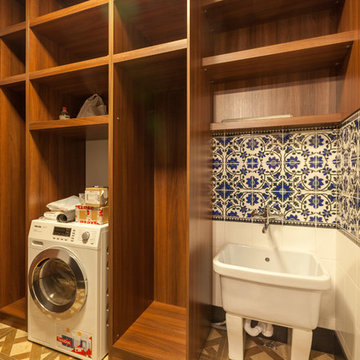
Design ideas for a medium sized classic single-wall separated utility room in Moscow with an utility sink, open cabinets, medium wood cabinets, beige walls and ceramic flooring.
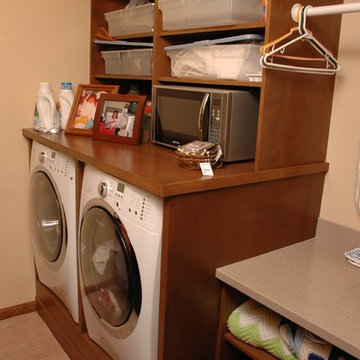
Neal's Design Remodel
This is an example of a medium sized traditional galley separated utility room in Cincinnati with open cabinets, medium wood cabinets, beige walls, ceramic flooring, a side by side washer and dryer, beige floors and a submerged sink.
This is an example of a medium sized traditional galley separated utility room in Cincinnati with open cabinets, medium wood cabinets, beige walls, ceramic flooring, a side by side washer and dryer, beige floors and a submerged sink.
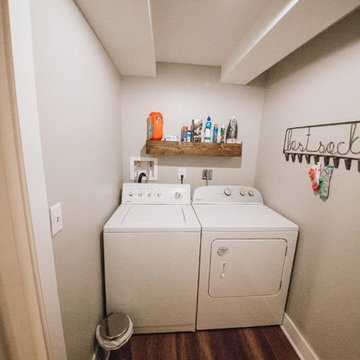
Inspiration for a medium sized traditional galley separated utility room in Omaha with open cabinets, medium wood cabinets, grey walls, medium hardwood flooring, a side by side washer and dryer and brown floors.
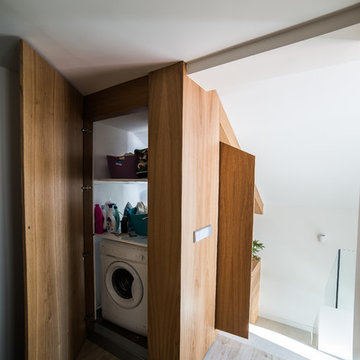
Photo of a small scandinavian single-wall laundry cupboard in Other with medium wood cabinets, open cabinets and medium hardwood flooring.
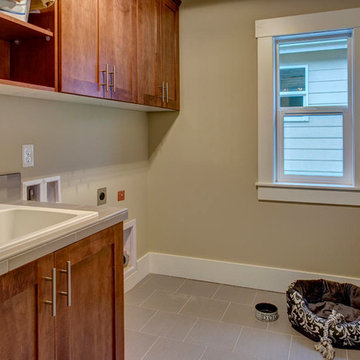
This is an example of a medium sized single-wall utility room in Seattle with open cabinets, medium wood cabinets, beige walls, porcelain flooring, a built-in sink, tile countertops and a side by side washer and dryer.
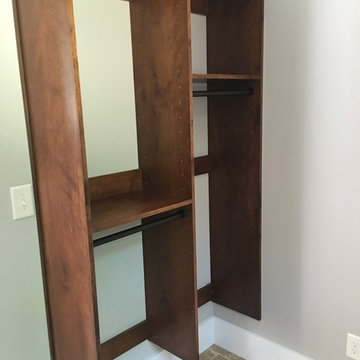
Laundry Room/Mud Room
Photo of a small classic single-wall laundry cupboard in Atlanta with a submerged sink, open cabinets, medium wood cabinets, grey walls and a side by side washer and dryer.
Photo of a small classic single-wall laundry cupboard in Atlanta with a submerged sink, open cabinets, medium wood cabinets, grey walls and a side by side washer and dryer.
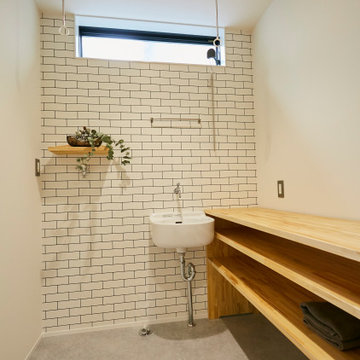
浴室横にある脱衣室兼ランドリールーム。造作家具、スロップシンク、室内物干しなど家事楽を考慮。
パントリーにもつながる回遊動線にも。
Photo of an utility room in Other with an utility sink, open cabinets, medium wood cabinets, wood worktops, white walls, grey floors and brown worktops.
Photo of an utility room in Other with an utility sink, open cabinets, medium wood cabinets, wood worktops, white walls, grey floors and brown worktops.
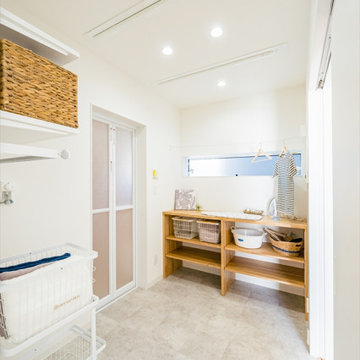
脱衣室には、作業台を設けランドリーとしても使用できるようにしました。作業台の下は収納になっているので、タオルや洗濯用品などスッキリと収納できます。
This is an example of a modern utility room in Other with open cabinets, medium wood cabinets and white floors.
This is an example of a modern utility room in Other with open cabinets, medium wood cabinets and white floors.
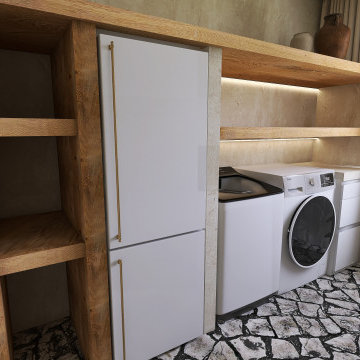
Laundry Room
Design ideas for an expansive contemporary galley utility room in Kansas City with open cabinets, medium wood cabinets, concrete worktops, a side by side washer and dryer and grey worktops.
Design ideas for an expansive contemporary galley utility room in Kansas City with open cabinets, medium wood cabinets, concrete worktops, a side by side washer and dryer and grey worktops.
Utility Room with Open Cabinets and Medium Wood Cabinets Ideas and Designs
2