Utility Room with Open Cabinets and White Splashback Ideas and Designs
Refine by:
Budget
Sort by:Popular Today
1 - 20 of 30 photos
Item 1 of 3

Modern and spacious laundry features the same tiles as bathroom tying elements together across the house
Medium sized l-shaped separated utility room in Auckland with a built-in sink, open cabinets, white cabinets, engineered stone countertops, white splashback, marble splashback, white walls, ceramic flooring, a side by side washer and dryer, white floors and white worktops.
Medium sized l-shaped separated utility room in Auckland with a built-in sink, open cabinets, white cabinets, engineered stone countertops, white splashback, marble splashback, white walls, ceramic flooring, a side by side washer and dryer, white floors and white worktops.

La buanderie a été créée et a permis l'ajout d'un WC
Photo of a small classic single-wall utility room in Other with a single-bowl sink, open cabinets, wood worktops, white splashback, ceramic splashback, ceramic flooring, a side by side washer and dryer and pink floors.
Photo of a small classic single-wall utility room in Other with a single-bowl sink, open cabinets, wood worktops, white splashback, ceramic splashback, ceramic flooring, a side by side washer and dryer and pink floors.

Salon refurbishment - Washroom artwork adds to the industrial loft feel with the textural cladding.
This is an example of a medium sized urban u-shaped utility room in Other with an utility sink, open cabinets, black cabinets, laminate countertops, white splashback, cement tile splashback, black walls, vinyl flooring, grey floors, black worktops and panelled walls.
This is an example of a medium sized urban u-shaped utility room in Other with an utility sink, open cabinets, black cabinets, laminate countertops, white splashback, cement tile splashback, black walls, vinyl flooring, grey floors, black worktops and panelled walls.

A small European laundry is highly functional and conserves space which can be better utilised within living spaces
This is an example of a small scandi single-wall utility room in Geelong with an utility sink, open cabinets, white cabinets, laminate countertops, white splashback, ceramic splashback, white walls and white worktops.
This is an example of a small scandi single-wall utility room in Geelong with an utility sink, open cabinets, white cabinets, laminate countertops, white splashback, ceramic splashback, white walls and white worktops.

Multi purpose room with loads of storage for pantry items, laundry and mudroom to dump those dirty shoes at the end of the day.
Design ideas for a medium sized scandinavian galley utility room in Melbourne with a double-bowl sink, open cabinets, white cabinets, composite countertops, white splashback, metro tiled splashback, white walls, light hardwood flooring, an integrated washer and dryer and grey worktops.
Design ideas for a medium sized scandinavian galley utility room in Melbourne with a double-bowl sink, open cabinets, white cabinets, composite countertops, white splashback, metro tiled splashback, white walls, light hardwood flooring, an integrated washer and dryer and grey worktops.
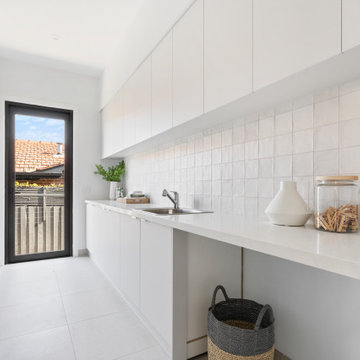
This is an example of a medium sized modern single-wall separated utility room in Melbourne with a single-bowl sink, open cabinets, white cabinets, white splashback, white walls, ceramic flooring, an integrated washer and dryer, white floors and white worktops.
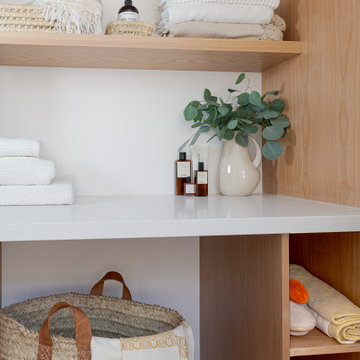
The laundry has been created, to provide a separate space. On the left, appliances. On the center, large and clever shelves, with laundry hamper, niches, opened shelves. On the right, space for ironing table.
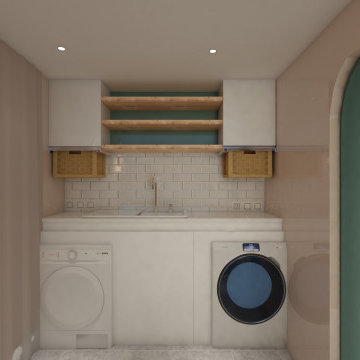
Photo of a small modern galley utility room in Other with a single-bowl sink, open cabinets, marble worktops, white splashback, marble splashback, green walls, marble flooring, a side by side washer and dryer, white floors and white worktops.
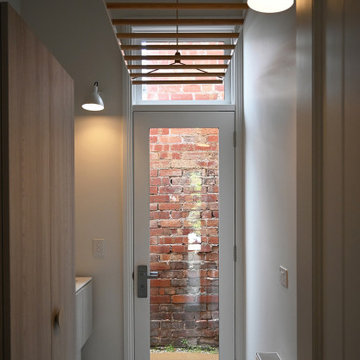
Photo: SG2 design
Medium sized contemporary galley separated utility room with an integrated sink, open cabinets, light wood cabinets, composite countertops, white splashback, mosaic tiled splashback, white walls, ceramic flooring, a stacked washer and dryer, multi-coloured floors and white worktops.
Medium sized contemporary galley separated utility room with an integrated sink, open cabinets, light wood cabinets, composite countertops, white splashback, mosaic tiled splashback, white walls, ceramic flooring, a stacked washer and dryer, multi-coloured floors and white worktops.

Photo of a small traditional l-shaped utility room in Melbourne with a built-in sink, open cabinets, light wood cabinets, wood worktops, white splashback, metro tiled splashback, pink walls, a side by side washer and dryer, white floors and beige worktops.
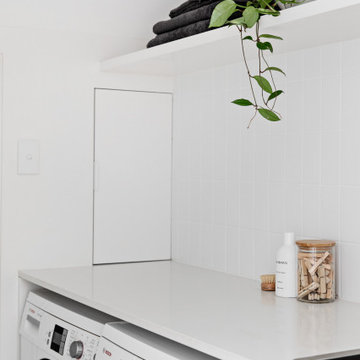
Photo of a small contemporary single-wall separated utility room in Sydney with a built-in sink, open cabinets, white cabinets, engineered stone countertops, white splashback, ceramic splashback, white walls, porcelain flooring, a side by side washer and dryer, grey floors and white worktops.

脱衣室・ユティリティ/キッチンを眺める
Photo by:ジェ二イクス 佐藤二郎
Inspiration for a medium sized scandi separated utility room in Other with open cabinets, wood worktops, white walls, light hardwood flooring, an integrated washer and dryer, beige floors, beige worktops, a built-in sink, white cabinets, white splashback, mosaic tiled splashback, a wallpapered ceiling and wallpapered walls.
Inspiration for a medium sized scandi separated utility room in Other with open cabinets, wood worktops, white walls, light hardwood flooring, an integrated washer and dryer, beige floors, beige worktops, a built-in sink, white cabinets, white splashback, mosaic tiled splashback, a wallpapered ceiling and wallpapered walls.
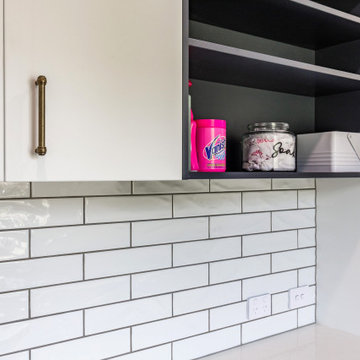
With new laundry cabinetry to match the kitchen this space is now not only functional, but also very nice to look at.
This is an example of a small classic single-wall separated utility room in Auckland with a single-bowl sink, open cabinets, white cabinets, composite countertops, white splashback, metro tiled splashback, white walls, porcelain flooring, a side by side washer and dryer and white worktops.
This is an example of a small classic single-wall separated utility room in Auckland with a single-bowl sink, open cabinets, white cabinets, composite countertops, white splashback, metro tiled splashback, white walls, porcelain flooring, a side by side washer and dryer and white worktops.

スッキリとした仕上がりの造作洗面です
Medium sized modern single-wall utility room in Osaka with open cabinets, dark wood cabinets, concrete worktops, white splashback, a stacked washer and dryer, brown floors, grey worktops, a wallpapered ceiling and wallpapered walls.
Medium sized modern single-wall utility room in Osaka with open cabinets, dark wood cabinets, concrete worktops, white splashback, a stacked washer and dryer, brown floors, grey worktops, a wallpapered ceiling and wallpapered walls.
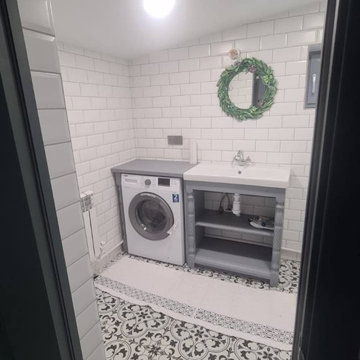
Design ideas for a midcentury separated utility room in Moscow with a built-in sink, open cabinets, grey cabinets, white splashback, metro tiled splashback, white walls, ceramic flooring and multi-coloured floors.
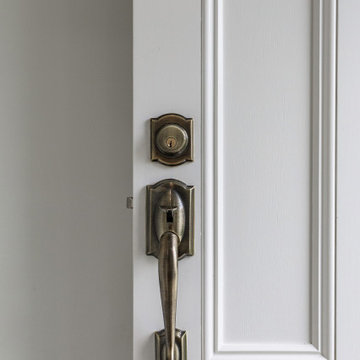
This traditional look door hardware is functional and works perfectly with the bronze theme.
Photo of a small classic single-wall separated utility room in Auckland with a single-bowl sink, open cabinets, white cabinets, composite countertops, white splashback, metro tiled splashback, white walls, porcelain flooring, a side by side washer and dryer and white worktops.
Photo of a small classic single-wall separated utility room in Auckland with a single-bowl sink, open cabinets, white cabinets, composite countertops, white splashback, metro tiled splashback, white walls, porcelain flooring, a side by side washer and dryer and white worktops.
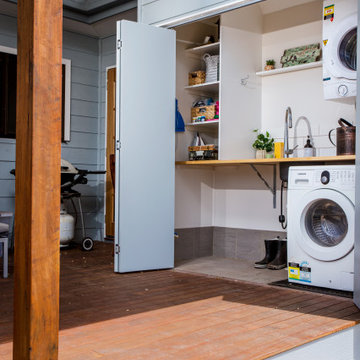
Photo of a contemporary single-wall separated utility room in Other with a built-in sink, open cabinets, beige cabinets, wood worktops, white splashback, metro tiled splashback, beige walls, ceramic flooring and a concealed washer and dryer.
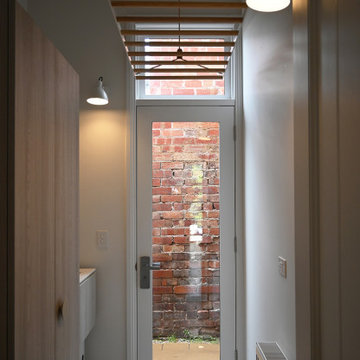
Photos: SG2 design
Medium sized eclectic galley separated utility room in Melbourne with an integrated sink, open cabinets, beige cabinets, composite countertops, white splashback, mosaic tiled splashback, white walls, porcelain flooring, a stacked washer and dryer, multi-coloured floors and white worktops.
Medium sized eclectic galley separated utility room in Melbourne with an integrated sink, open cabinets, beige cabinets, composite countertops, white splashback, mosaic tiled splashback, white walls, porcelain flooring, a stacked washer and dryer, multi-coloured floors and white worktops.

Inspired by sandy shorelines on the California coast, this beachy blonde vinyl floor brings just the right amount of variation to each room. With the Modin Collection, we have raised the bar on luxury vinyl plank. The result is a new standard in resilient flooring. Modin offers true embossed in register texture, a low sheen level, a rigid SPC core, an industry-leading wear layer, and so much more.
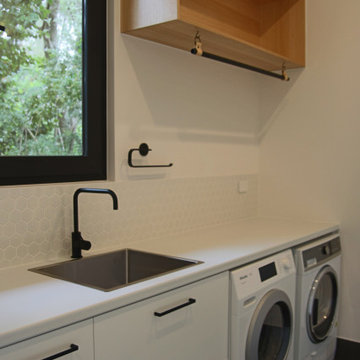
Design ideas for a medium sized modern galley separated utility room in Other with a single-bowl sink, open cabinets, light wood cabinets, laminate countertops, white splashback, ceramic splashback, white walls, ceramic flooring, a side by side washer and dryer, grey floors and white worktops.
Utility Room with Open Cabinets and White Splashback Ideas and Designs
1