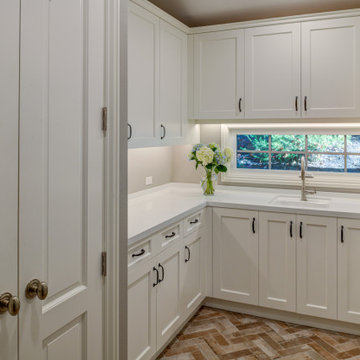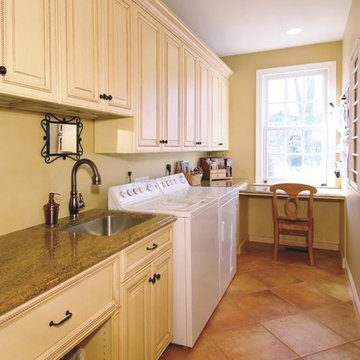Utility Room with Orange Floors and Pink Floors Ideas and Designs
Refine by:
Budget
Sort by:Popular Today
1 - 20 of 98 photos
Item 1 of 3

Inspiration for a small classic single-wall separated utility room in Nashville with beaded cabinets, beige cabinets, engineered stone countertops, white splashback, metro tiled splashback, white walls, porcelain flooring, a side by side washer and dryer, pink floors and white worktops.

Fun & Colourful makes Laundry less of a chore! durable quartz countertops are perfect for heavy duty utility rooms. An open shelf above the machines offers great storage and easy access to detergents and cleaning supplies

Even small spaces can have big doses of pattern and color. This laundry room is adorned with a pink and gold striped Osborne and Little wallpaper. The bright pink and white patterned flooring coordinates with the wallpaper colors without fighting the pattern. The bright white cabinets and wood countertops lets the patterns and color shine.
Photography: Vivian Johnson

Murphys Road is a renovation in a 1906 Villa designed to compliment the old features with new and modern twist. Innovative colours and design concepts are used to enhance spaces and compliant family living. This award winning space has been featured in magazines and websites all around the world. It has been heralded for it's use of colour and design in inventive and inspiring ways.
Designed by New Zealand Designer, Alex Fulton of Alex Fulton Design
Photographed by Duncan Innes for Homestyle Magazine

A first floor bespoke laundry room with tiled flooring and backsplash with a butler sink and mid height washing machine and tumble dryer for easy access. Dirty laundry shoots for darks and colours, with plenty of opening shelving and hanging spaces for freshly ironed clothing. This is a laundry that not only looks beautiful but works!

Inspiration for a medium sized traditional single-wall utility room in Los Angeles with wood worktops, lino flooring, a side by side washer and dryer, orange floors, recessed-panel cabinets, dark wood cabinets and grey walls.

A walk in laundry room with build-in cabinets an, white quartz counters and farmhouse sink.
Photo of a medium sized traditional galley separated utility room in Boston with shaker cabinets, beige cabinets, engineered stone countertops, white walls, ceramic flooring, a side by side washer and dryer, pink floors, white worktops, a vaulted ceiling and wallpapered walls.
Photo of a medium sized traditional galley separated utility room in Boston with shaker cabinets, beige cabinets, engineered stone countertops, white walls, ceramic flooring, a side by side washer and dryer, pink floors, white worktops, a vaulted ceiling and wallpapered walls.

Shaker kitchen style and soft pink walls in the utility room
Classic utility room in Buckinghamshire with shaker cabinets, composite countertops, pink splashback, ceramic splashback, ceramic flooring, pink floors, white worktops and a submerged sink.
Classic utility room in Buckinghamshire with shaker cabinets, composite countertops, pink splashback, ceramic splashback, ceramic flooring, pink floors, white worktops and a submerged sink.

Inspiration for a country single-wall separated utility room in Minneapolis with a belfast sink, raised-panel cabinets, medium wood cabinets, beige walls, terracotta flooring, a side by side washer and dryer, orange floors and blue worktops.

Beautiful and organized! That is what this laundry room is, with a warm herringbone floor to create an inviting place to do the big chore!
Design ideas for a small classic u-shaped separated utility room in San Francisco with a submerged sink, recessed-panel cabinets, white cabinets, engineered stone countertops, grey walls, porcelain flooring, a stacked washer and dryer, orange floors and white worktops.
Design ideas for a small classic u-shaped separated utility room in San Francisco with a submerged sink, recessed-panel cabinets, white cabinets, engineered stone countertops, grey walls, porcelain flooring, a stacked washer and dryer, orange floors and white worktops.

Julie Albini
Design ideas for a medium sized l-shaped separated utility room in Austin with a built-in sink, recessed-panel cabinets, white cabinets, tile countertops, white walls, terracotta flooring, a side by side washer and dryer, orange floors and green worktops.
Design ideas for a medium sized l-shaped separated utility room in Austin with a built-in sink, recessed-panel cabinets, white cabinets, tile countertops, white walls, terracotta flooring, a side by side washer and dryer, orange floors and green worktops.

This is an example of a small traditional single-wall separated utility room in Orlando with a submerged sink, shaker cabinets, white cabinets, white walls, ceramic flooring, orange floors, white worktops and a side by side washer and dryer.

Wide plank Birch flooring custom sawn in the USA by Hull Forest Products. 1-800-928-9602. Ships direct from our mill. www.hullforest.com. Craft / laundry room in Newport Beach, California features solid wide plank figured Birch wood flooring from Hull Forest Products. The floorboards are five to twelve inches wide and some of the planks are as long as sixteen feet.

An original 1930’s English Tudor with only 2 bedrooms and 1 bath spanning about 1730 sq.ft. was purchased by a family with 2 amazing young kids, we saw the potential of this property to become a wonderful nest for the family to grow.
The plan was to reach a 2550 sq. ft. home with 4 bedroom and 4 baths spanning over 2 stories.
With continuation of the exiting architectural style of the existing home.
A large 1000sq. ft. addition was constructed at the back portion of the house to include the expended master bedroom and a second-floor guest suite with a large observation balcony overlooking the mountains of Angeles Forest.
An L shape staircase leading to the upstairs creates a moment of modern art with an all white walls and ceilings of this vaulted space act as a picture frame for a tall window facing the northern mountains almost as a live landscape painting that changes throughout the different times of day.
Tall high sloped roof created an amazing, vaulted space in the guest suite with 4 uniquely designed windows extruding out with separate gable roof above.
The downstairs bedroom boasts 9’ ceilings, extremely tall windows to enjoy the greenery of the backyard, vertical wood paneling on the walls add a warmth that is not seen very often in today’s new build.
The master bathroom has a showcase 42sq. walk-in shower with its own private south facing window to illuminate the space with natural morning light. A larger format wood siding was using for the vanity backsplash wall and a private water closet for privacy.
In the interior reconfiguration and remodel portion of the project the area serving as a family room was transformed to an additional bedroom with a private bath, a laundry room and hallway.
The old bathroom was divided with a wall and a pocket door into a powder room the leads to a tub room.
The biggest change was the kitchen area, as befitting to the 1930’s the dining room, kitchen, utility room and laundry room were all compartmentalized and enclosed.
We eliminated all these partitions and walls to create a large open kitchen area that is completely open to the vaulted dining room. This way the natural light the washes the kitchen in the morning and the rays of sun that hit the dining room in the afternoon can be shared by the two areas.
The opening to the living room remained only at 8’ to keep a division of space.

Medium sized modern galley separated utility room in Melbourne with a submerged sink, engineered stone countertops, white splashback, ceramic splashback, terracotta flooring, a side by side washer and dryer, orange floors and white worktops.

With a busy working lifestyle and two small children, Burlanes worked closely with the home owners to transform a number of rooms in their home, to not only suit the needs of family life, but to give the wonderful building a new lease of life, whilst in keeping with the stunning historical features and characteristics of the incredible Oast House.

Completely remodeled farmhouse to update finishes & floor plan. Space plan, lighting schematics, finishes, furniture selection, and styling were done by K Design
Photography: Isaac Bailey Photography

Jerry@proview.com
Inspiration for a mediterranean laundry cupboard in Los Angeles with shaker cabinets, white cabinets, tile countertops, green walls, terracotta flooring, a stacked washer and dryer and orange floors.
Inspiration for a mediterranean laundry cupboard in Los Angeles with shaker cabinets, white cabinets, tile countertops, green walls, terracotta flooring, a stacked washer and dryer and orange floors.

Features: Custom Conestoga La Salle Full
Overlay Door Style; Rope Moulding; Custom Wood
Hood; Enkeboll # CBL-AO0 Corbels; Custom
Turned Posts; Appliance Panels; Bar Area and
Laundry Room
Cabinets: Honey Brook Custom in Maple Wood with
Custom Painted and Glazed Finish; Custom Conestoga
La Salle Full Overlay Door Style
Countertops: Arandis Granite with Ogee Edge
Photographs by Apertures, Inc.

Laundry
Design ideas for a small modern single-wall separated utility room in Sunshine Coast with a built-in sink, flat-panel cabinets, tile countertops, white splashback, ceramic splashback, pink walls, concrete flooring, pink floors and white worktops.
Design ideas for a small modern single-wall separated utility room in Sunshine Coast with a built-in sink, flat-panel cabinets, tile countertops, white splashback, ceramic splashback, pink walls, concrete flooring, pink floors and white worktops.
Utility Room with Orange Floors and Pink Floors Ideas and Designs
1