Utility Room with Orange Floors and Yellow Floors Ideas and Designs
Refine by:
Budget
Sort by:Popular Today
21 - 40 of 130 photos
Item 1 of 3
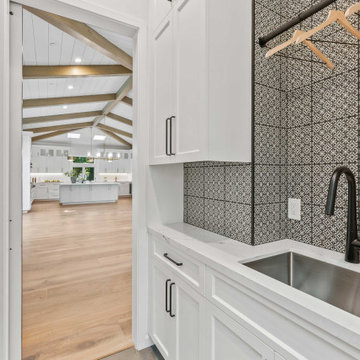
Behind a stylish black barn door and separate from the living area, lies the modern laundry room. Boasting a state-of-the-art Electrolux front load washer and dryer, they’re set against pristine white maple cabinets adorned with sleek matte black knobs. Additionally, a handy utility sink is present making it convenient for washing out any tough stains. The backdrop showcases a striking Modena black & white mosaic tile in matte Fiore, which complements the Brazilian slate floor seamlessly.
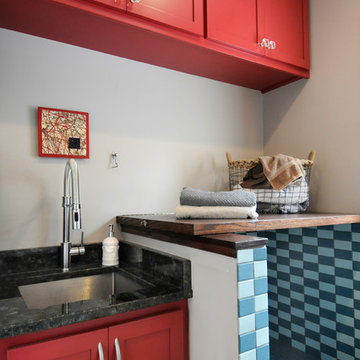
Bob Geifer Photography
Photo of a medium sized contemporary single-wall utility room in Minneapolis with a submerged sink, shaker cabinets, red cabinets, wood worktops, beige walls, laminate floors, a stacked washer and dryer and yellow floors.
Photo of a medium sized contemporary single-wall utility room in Minneapolis with a submerged sink, shaker cabinets, red cabinets, wood worktops, beige walls, laminate floors, a stacked washer and dryer and yellow floors.
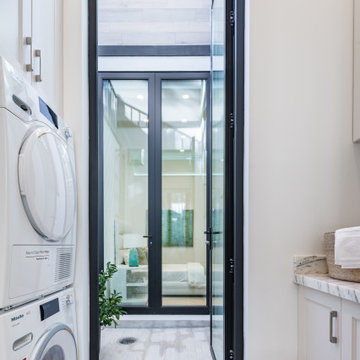
The laundry room is in the basement, and has access to a spacious below grade patio thanks to a massive floor to ceiling glass door. The counter top is marble, as well as the floor.

Julie Albini
Design ideas for a medium sized l-shaped separated utility room in Austin with a built-in sink, recessed-panel cabinets, white cabinets, tile countertops, white walls, terracotta flooring, a side by side washer and dryer, orange floors and green worktops.
Design ideas for a medium sized l-shaped separated utility room in Austin with a built-in sink, recessed-panel cabinets, white cabinets, tile countertops, white walls, terracotta flooring, a side by side washer and dryer, orange floors and green worktops.

Marilyn Peryer Style House 2014
Design ideas for a small classic laundry cupboard in Raleigh with open cabinets, white cabinets, laminate countertops, bamboo flooring, a stacked washer and dryer, yellow floors, multicoloured worktops and beige walls.
Design ideas for a small classic laundry cupboard in Raleigh with open cabinets, white cabinets, laminate countertops, bamboo flooring, a stacked washer and dryer, yellow floors, multicoloured worktops and beige walls.
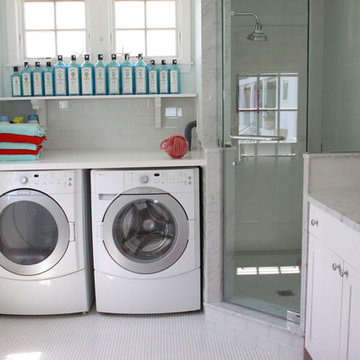
Photo of a large coastal l-shaped utility room in Boston with a submerged sink, shaker cabinets, white cabinets, marble worktops, blue walls, ceramic flooring, a side by side washer and dryer, yellow floors and white worktops.

This compact kitchen design was a clever use of space, incorporating a super slim pantry into the existing stud wall cavity and combining the hidden laundry and butlers pantry into one!
The black 2 Pac matt paint in 'Domino' Flat by Dulux made the Lithostone benchtops in 'Calacatta Amazon' pop off the page!
The gorgeous touches like the timber floating shelves, the upper corner timber & black combo shelves and the sweet leather handles add a welcome touch of warmth to this stunning kitchen.
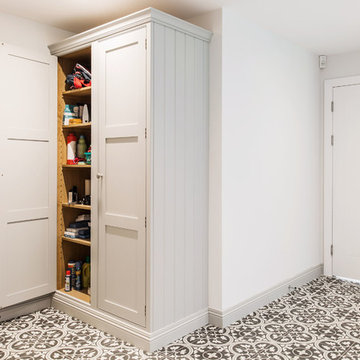
Whether it’s used as a laundry, cloakroom, stashing sports gear or for extra storage space a utility and boot room will help keep your kitchen clutter-free and ensure everything in your busy household is streamlined and organised!
Our head designer worked very closely with the clients on this project to create a utility and boot room that worked for all the family needs and made sure there was a place for everything. Masses of smart storage!
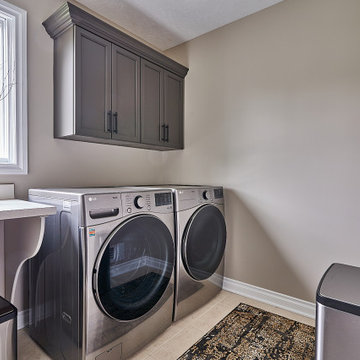
This is an example of a small classic single-wall separated utility room in Other with a built-in sink, recessed-panel cabinets, grey cabinets, laminate countertops, grey walls, ceramic flooring, a side by side washer and dryer, yellow floors and yellow worktops.
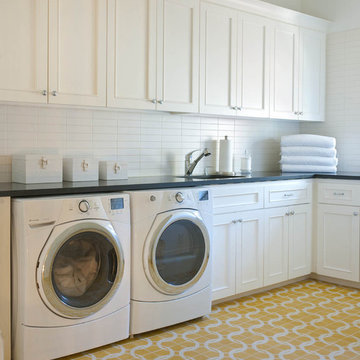
What a fun place! it almost makes you want to do the laundry.
Tile from Ann Sacks
Photo by Danny Piassick
House designed by Charles Isreal
Design ideas for a traditional utility room in Dallas with yellow floors.
Design ideas for a traditional utility room in Dallas with yellow floors.
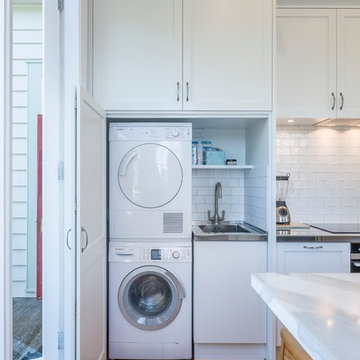
This is an example of a small single-wall utility room in Auckland with an utility sink, shaker cabinets, white cabinets, white walls, medium hardwood flooring, a concealed washer and dryer and orange floors.
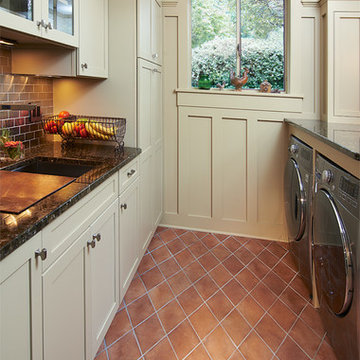
Dennis Roliff
Medium sized traditional galley utility room in Cleveland with recessed-panel cabinets, beige cabinets, white walls, ceramic flooring, a side by side washer and dryer, granite worktops and orange floors.
Medium sized traditional galley utility room in Cleveland with recessed-panel cabinets, beige cabinets, white walls, ceramic flooring, a side by side washer and dryer, granite worktops and orange floors.
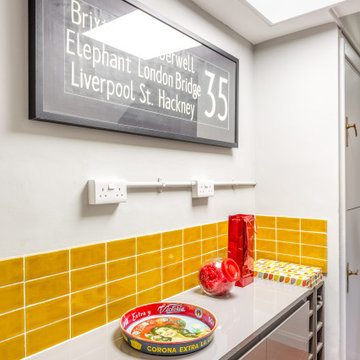
Utility and additional storage in rear hallway with tiled wall and wine storage
This is an example of a small eclectic single-wall laundry cupboard in Sussex with flat-panel cabinets, grey cabinets, composite countertops, yellow splashback, ceramic splashback, grey walls, ceramic flooring, orange floors and grey worktops.
This is an example of a small eclectic single-wall laundry cupboard in Sussex with flat-panel cabinets, grey cabinets, composite countertops, yellow splashback, ceramic splashback, grey walls, ceramic flooring, orange floors and grey worktops.
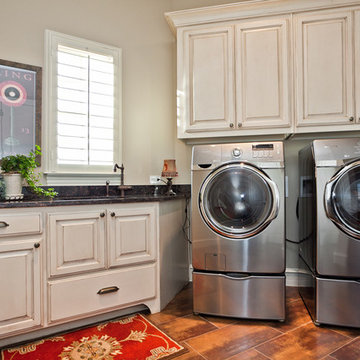
Joseph Paul Homes
This is an example of a traditional separated utility room in Dallas with raised-panel cabinets, beige cabinets, beige walls, a side by side washer and dryer and orange floors.
This is an example of a traditional separated utility room in Dallas with raised-panel cabinets, beige cabinets, beige walls, a side by side washer and dryer and orange floors.
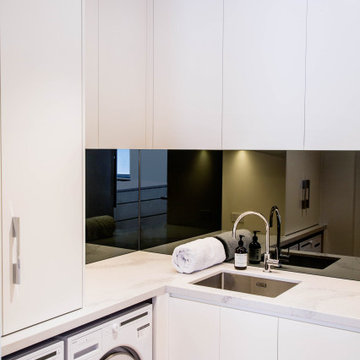
Luxury look laundry interior design adjoining the kitchen space will be a joy to perform the daily chores for family needs. the compact space fits a lot in, with underbench machines, overhead ironing clothes rack cabinetry, compact sink, generous overhead cabinetry, tall broom cupboard and built in fold up ironing station. The interior design style is streamlined and modern for an elegant and timeless look.
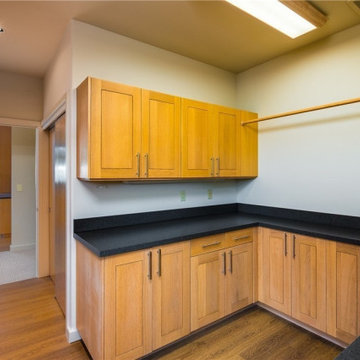
Design ideas for a medium sized contemporary l-shaped separated utility room in Seattle with a submerged sink, shaker cabinets, orange cabinets, soapstone worktops, white walls, medium hardwood flooring, a side by side washer and dryer, orange floors and black worktops.
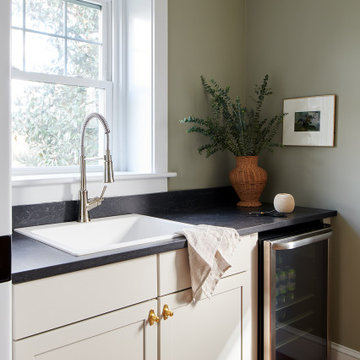
Modern but classic refined space perfect for the 1920s colonial style home.
Photo of a small traditional galley separated utility room in Philadelphia with a built-in sink, recessed-panel cabinets, beige cabinets, soapstone worktops, green walls, terracotta flooring, a stacked washer and dryer, orange floors and black worktops.
Photo of a small traditional galley separated utility room in Philadelphia with a built-in sink, recessed-panel cabinets, beige cabinets, soapstone worktops, green walls, terracotta flooring, a stacked washer and dryer, orange floors and black worktops.
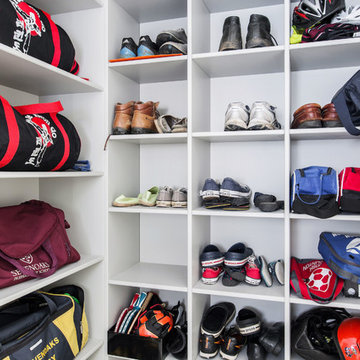
Whether it’s used as a laundry, cloakroom, stashing sports gear or for extra storage space a utility and boot room will help keep your kitchen clutter-free and ensure everything in your busy household is streamlined and organised!
Our head designer worked very closely with the clients on this project to create a utility and boot room that worked for all the family needs and made sure there was a place for everything. Masses of smart storage!
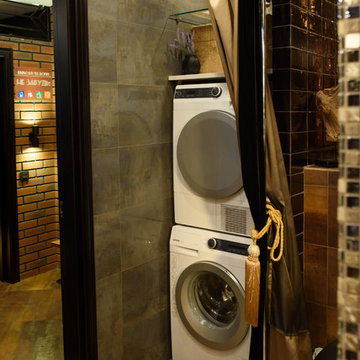
Поскольку квартира не имеет балкона и белье негде сушить, было принято решение организовать стиральную и сушильную машины в сан.узле в колонну, для экономии места. Отличным решением дизайнера стало задекорировать это хоз. Помещение шторой из бархата и шелка. Дополнительным акцентом стала огромная кисть из шелковых нитей. В результате получился некий театральный эффект.
Автор проекта Екатерина Петрова. Фото Jan Batiste
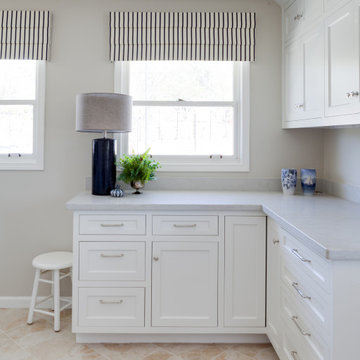
This cheery laundry room is cleverly warmed by navy striped Roman Shades and a rustic navy glazed ceramic lamp. Views out the pair of windows are of the raised garden bed beyond.
Utility Room with Orange Floors and Yellow Floors Ideas and Designs
2