Utility Room with Orange Walls and Ceramic Flooring Ideas and Designs
Refine by:
Budget
Sort by:Popular Today
1 - 20 of 47 photos
Item 1 of 3

Since the laundry originates primarily on the second floor and the area above this space was acceptable to a Laundry Shoot, careful placement of the cabinets allows the flow of laundry into a center cabinet on the back wall with a stationary top door. All cabinets on that rear wall were made 28” Deep for the Stackables and to house more laundry. Detergents and Laundry Items are stored on Pull Outs below. The sink cabinet had to be narrower than most drop sink requirements but the clients were able to find the perfect smaller version to enhance the area and provide the ability for the occasional hand washables with a rod above for drip drying. Donna Siben/ Designer for Closet Organizing Systems

Design ideas for a medium sized world-inspired l-shaped separated utility room in Calgary with a submerged sink, flat-panel cabinets, light wood cabinets, granite worktops, orange walls, ceramic flooring and a side by side washer and dryer.

Inspiration for a small traditional single-wall separated utility room in Other with open cabinets, white cabinets, laminate countertops, a side by side washer and dryer, multicoloured worktops, orange walls, ceramic flooring and beige floors.

Shutter Avenue Photography
Photo of an expansive rustic u-shaped separated utility room in Denver with recessed-panel cabinets, green cabinets, quartz worktops, ceramic flooring, a side by side washer and dryer and orange walls.
Photo of an expansive rustic u-shaped separated utility room in Denver with recessed-panel cabinets, green cabinets, quartz worktops, ceramic flooring, a side by side washer and dryer and orange walls.
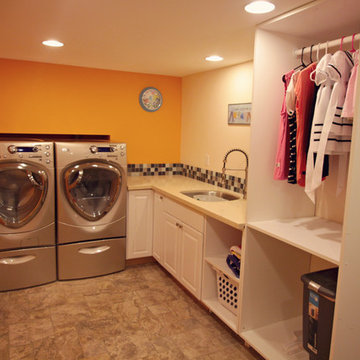
This is an example of a medium sized contemporary l-shaped separated utility room in Seattle with a submerged sink, raised-panel cabinets, white cabinets, orange walls, a side by side washer and dryer, engineered stone countertops and ceramic flooring.

Built in the iconic neighborhood of Mount Curve, just blocks from the lakes, Walker Art Museum, and restaurants, this is city living at its best. Myrtle House is a design-build collaboration with Hage Homes and Regarding Design with expertise in Southern-inspired architecture and gracious interiors. With a charming Tudor exterior and modern interior layout, this house is perfect for all ages.

This is an example of a large modern galley utility room in Other with a built-in sink, flat-panel cabinets, grey cabinets, granite worktops, orange walls, ceramic flooring, a side by side washer and dryer, white floors and white worktops.
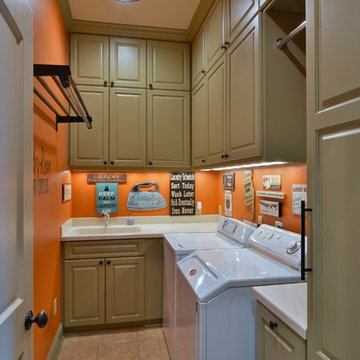
Design ideas for a medium sized traditional l-shaped separated utility room in Houston with an integrated sink, raised-panel cabinets, green cabinets, composite countertops, orange walls, ceramic flooring and a side by side washer and dryer.
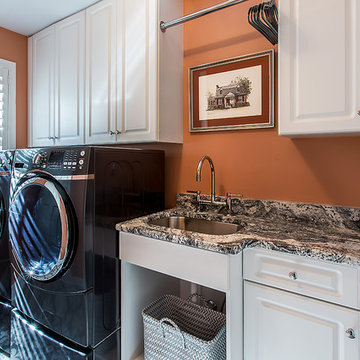
Inspiration for a medium sized classic single-wall separated utility room in Richmond with a submerged sink, raised-panel cabinets, white cabinets, granite worktops, orange walls, ceramic flooring, a side by side washer and dryer, multi-coloured floors and grey worktops.
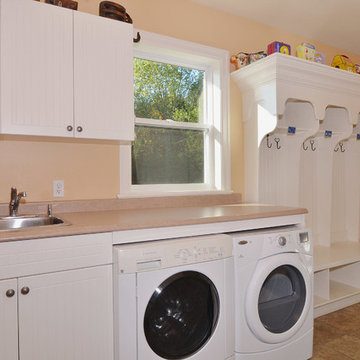
seevirtual360.com
Medium sized classic single-wall utility room in Vancouver with white cabinets, laminate countertops, ceramic flooring, a side by side washer and dryer, a built-in sink, flat-panel cabinets and orange walls.
Medium sized classic single-wall utility room in Vancouver with white cabinets, laminate countertops, ceramic flooring, a side by side washer and dryer, a built-in sink, flat-panel cabinets and orange walls.
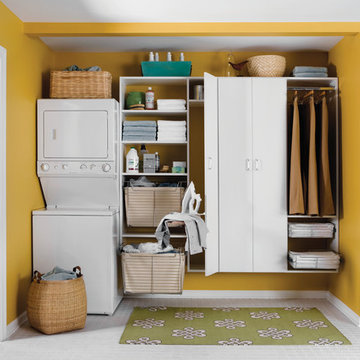
A stacked washer/dryer comes alive with the addition of contemporary and functional components
This is an example of a medium sized contemporary single-wall utility room in Boston with a submerged sink, flat-panel cabinets, white cabinets, ceramic flooring, a stacked washer and dryer and orange walls.
This is an example of a medium sized contemporary single-wall utility room in Boston with a submerged sink, flat-panel cabinets, white cabinets, ceramic flooring, a stacked washer and dryer and orange walls.
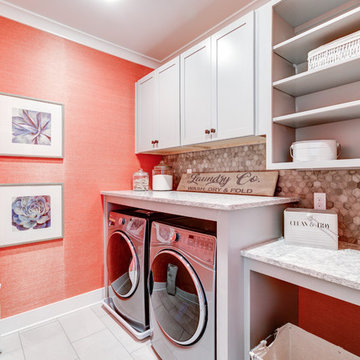
Who likes doing laundry? The answer is "anyone who has a laundry room like this!
Photo of a medium sized country single-wall separated utility room in Richmond with shaker cabinets, grey cabinets, engineered stone countertops, orange walls, ceramic flooring, a side by side washer and dryer and beige floors.
Photo of a medium sized country single-wall separated utility room in Richmond with shaker cabinets, grey cabinets, engineered stone countertops, orange walls, ceramic flooring, a side by side washer and dryer and beige floors.
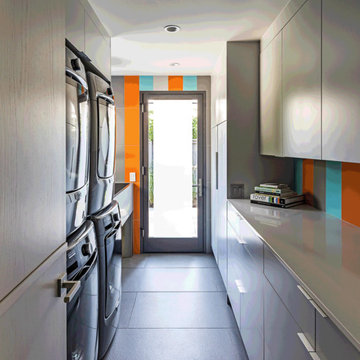
Terri Glanger Photography
Inspiration for a small contemporary galley separated utility room in Dallas with an utility sink, flat-panel cabinets, grey cabinets, engineered stone countertops, orange walls, ceramic flooring, a stacked washer and dryer, grey floors and grey worktops.
Inspiration for a small contemporary galley separated utility room in Dallas with an utility sink, flat-panel cabinets, grey cabinets, engineered stone countertops, orange walls, ceramic flooring, a stacked washer and dryer, grey floors and grey worktops.
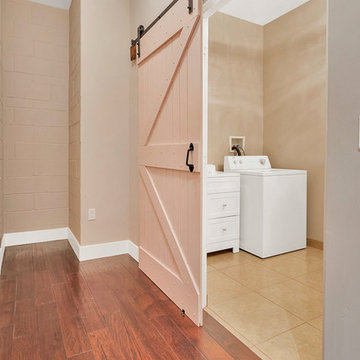
Photo of a large retro l-shaped separated utility room in Los Angeles with a built-in sink, shaker cabinets, white cabinets, quartz worktops, orange walls, ceramic flooring, a side by side washer and dryer, beige floors and white worktops.
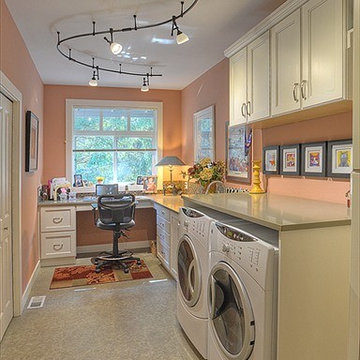
The laundry room doubles as a super-functional craft room, with a combination of natural light, directional track lighting, and task lighting. An extra door to the garage was eliminated to create more work space and counter space.
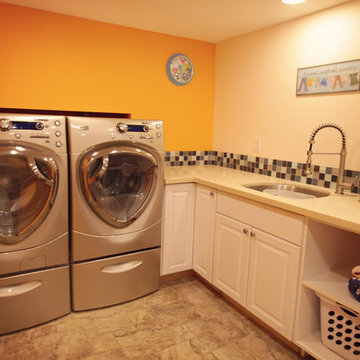
Medium sized contemporary l-shaped separated utility room in Seattle with a submerged sink, raised-panel cabinets, white cabinets, orange walls, a side by side washer and dryer, engineered stone countertops and ceramic flooring.
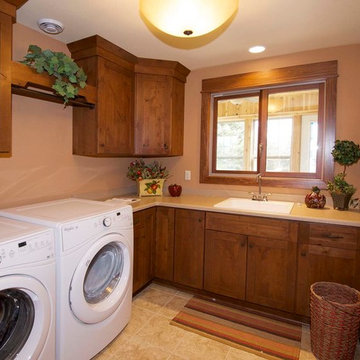
Victory Homes of Wisconsin, Inc.
Detour Marketing, LLC (Photographer)
Medium sized classic l-shaped separated utility room in Milwaukee with a built-in sink, recessed-panel cabinets, medium wood cabinets, engineered stone countertops, orange walls, ceramic flooring, a side by side washer and dryer, beige floors and beige worktops.
Medium sized classic l-shaped separated utility room in Milwaukee with a built-in sink, recessed-panel cabinets, medium wood cabinets, engineered stone countertops, orange walls, ceramic flooring, a side by side washer and dryer, beige floors and beige worktops.
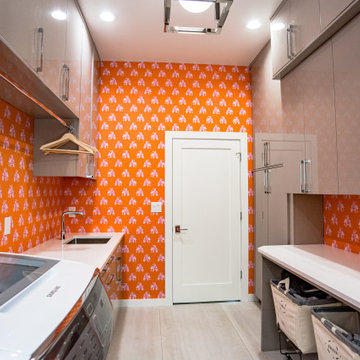
This is an example of a large modern galley utility room in Other with a built-in sink, flat-panel cabinets, grey cabinets, granite worktops, orange walls, ceramic flooring, a side by side washer and dryer, white floors and white worktops.
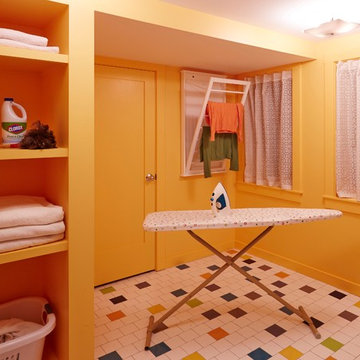
Orange walls aren't for everyone, but this client wanted a bright happy space to do her laundry. There is little natural light in this room and the color is like sunshine. The fun, random pattern floor tiles and vintage accents add to the charm. Kaskel Photo
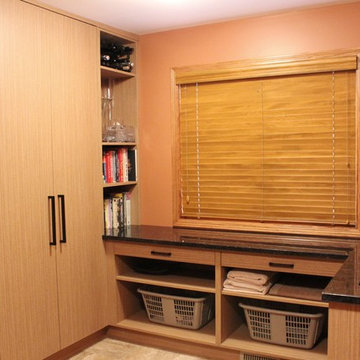
This is an example of a medium sized world-inspired l-shaped separated utility room in Calgary with a submerged sink, flat-panel cabinets, light wood cabinets, granite worktops, orange walls, ceramic flooring and a side by side washer and dryer.
Utility Room with Orange Walls and Ceramic Flooring Ideas and Designs
1