Utility Room with Orange Walls and Pink Walls Ideas and Designs
Refine by:
Budget
Sort by:Popular Today
61 - 80 of 274 photos
Item 1 of 3
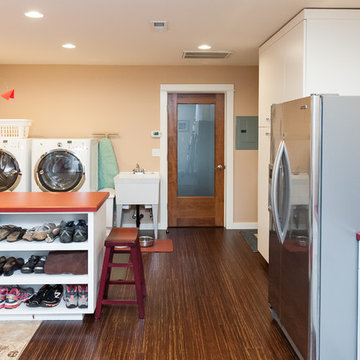
In addition to the kitchen remodel, we converted an existing garage into a laundry, entry, and additional kitchen storage space.
Medium sized bohemian galley utility room in Portland with an utility sink, flat-panel cabinets, white cabinets, laminate countertops, orange walls, bamboo flooring and a side by side washer and dryer.
Medium sized bohemian galley utility room in Portland with an utility sink, flat-panel cabinets, white cabinets, laminate countertops, orange walls, bamboo flooring and a side by side washer and dryer.

Murphys Road is a renovation in a 1906 Villa designed to compliment the old features with new and modern twist. Innovative colours and design concepts are used to enhance spaces and compliant family living. This award winning space has been featured in magazines and websites all around the world. It has been heralded for it's use of colour and design in inventive and inspiring ways.
Designed by New Zealand Designer, Alex Fulton of Alex Fulton Design
Photographed by Duncan Innes for Homestyle Magazine
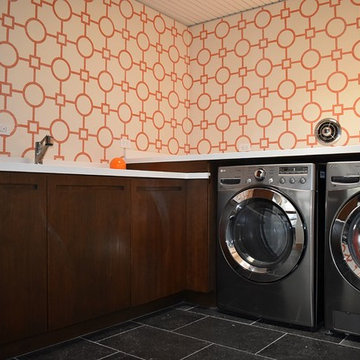
This is an example of a medium sized midcentury separated utility room in Los Angeles with a submerged sink, flat-panel cabinets, orange walls, a side by side washer and dryer, black floors and dark wood cabinets.
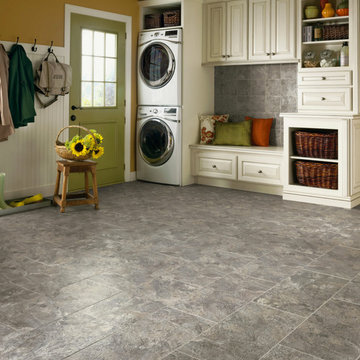
This is an example of a large single-wall utility room in Orange County with vinyl flooring, raised-panel cabinets, white cabinets, orange walls and a stacked washer and dryer.
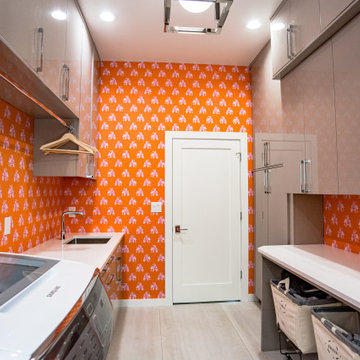
This is an example of a large modern galley utility room in Other with a built-in sink, flat-panel cabinets, grey cabinets, granite worktops, orange walls, ceramic flooring, a side by side washer and dryer, white floors and white worktops.

This 1790 farmhouse had received an addition to the historic ell in the 1970s, with a more recent renovation encompassing the kitchen and adding a small mudroom & laundry room in the ’90s. Unfortunately, as happens all too often, it had been done in a way that was architecturally inappropriate style of the home.
We worked within the available footprint to create “layers of implied time,” reinstating stylistic integrity and un-muddling the mistakes of more recent renovations.
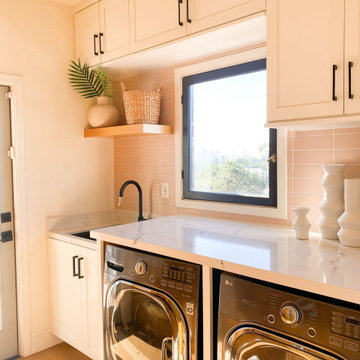
With the perfect dose of soft pink, Jaclyn Johnson’s laundry room is elevated to another level of chic thanks to a backsplash of handmade 3x9 Ceramic Tile in Tumbleweed.
DESIGN
Jaclyn Johnson
PHOTOS
Jessica Bordner
Tile Shown
Tumbleweed 3 x 9
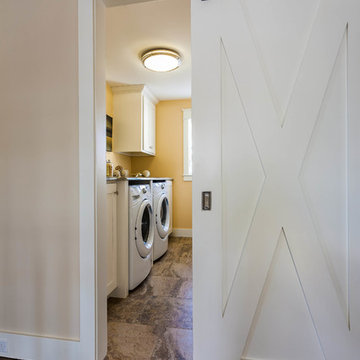
Good things come in small packages, as Tricklebrook proves. This compact yet charming design packs a lot of personality into an efficient plan that is perfect for a tight city or waterfront lot. Inspired by the Craftsman aesthetic and classic All-American bungalow design, the exterior features interesting roof lines with overhangs, stone and shingle accents and abundant windows designed both to let in maximum natural sunlight as well as take full advantage of the lakefront views.
The covered front porch leads into a welcoming foyer and the first level’s 1,150-square foot floor plan, which is divided into both family and private areas for maximum convenience. Private spaces include a flexible first-floor bedroom or office on the left; family spaces include a living room with fireplace, an open plan kitchen with an unusual oval island and dining area on the right as well as a nearby handy mud room. At night, relax on the 150-square-foot screened porch or patio. Head upstairs and you’ll find an additional 1,025 square feet of living space, with two bedrooms, both with unusual sloped ceilings, walk-in closets and private baths. The second floor also includes a convenient laundry room and an office/reading area.
Photographer: Dave Leale
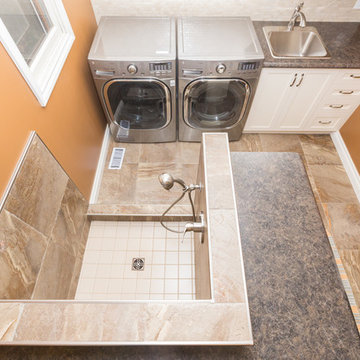
Existing bathroom renovated and expanded into the hallway area to build a combined laundry/mudroom. Electrical and plumbing moved to accommodate new washer and dryer, as well as a doggy shower.
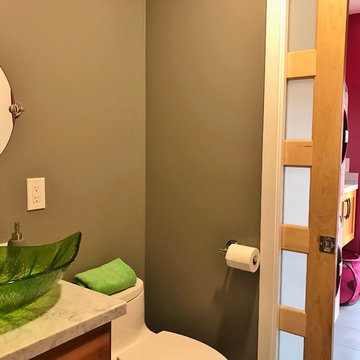
Design ideas for a small contemporary single-wall utility room in San Francisco with a submerged sink, shaker cabinets, dark wood cabinets, granite worktops, pink walls, porcelain flooring and a stacked washer and dryer.
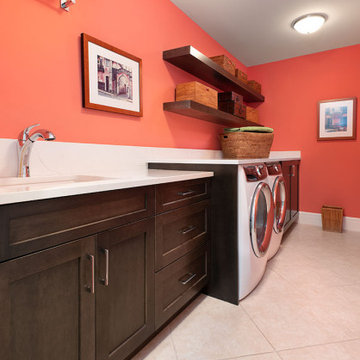
We updated the existing laundry room with custom Dura Supreme cabinetry finished in Maple Poppyseed and a Carson door style. Upper cabinets were replaced with open wood shelving in the same dark stain, creating plenty of storage space while making the laundry room feel more open. With plenty of space to wash and fold clothes, new marble countertops run the length of the laundry room and top the Electrolux steam washer and dryer. Finally, terra cotta-inspired wall paint adds a fun pop of color to this functional new laundry room.
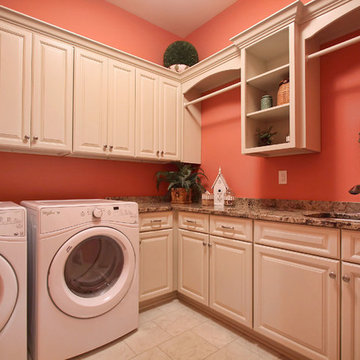
Robbins Architecture
Photo of a large classic l-shaped separated utility room in Louisville with a submerged sink, raised-panel cabinets, white cabinets, granite worktops, pink walls, ceramic flooring and a side by side washer and dryer.
Photo of a large classic l-shaped separated utility room in Louisville with a submerged sink, raised-panel cabinets, white cabinets, granite worktops, pink walls, ceramic flooring and a side by side washer and dryer.
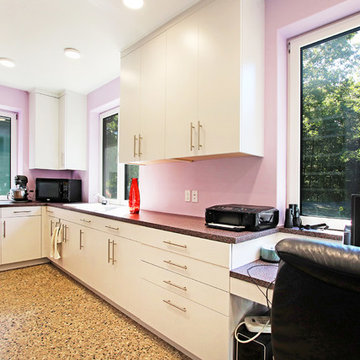
Design ideas for an expansive retro u-shaped utility room in Grand Rapids with a built-in sink, flat-panel cabinets, grey cabinets, laminate countertops, pink walls, concrete flooring, a side by side washer and dryer, multi-coloured floors and multicoloured worktops.
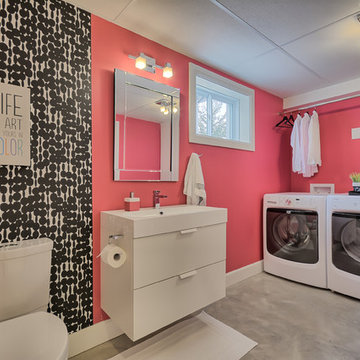
France Larose
Inspiration for a medium sized contemporary single-wall utility room in Montreal with pink walls, concrete flooring and a side by side washer and dryer.
Inspiration for a medium sized contemporary single-wall utility room in Montreal with pink walls, concrete flooring and a side by side washer and dryer.
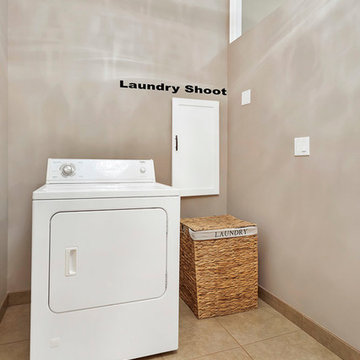
This is an example of a large retro l-shaped separated utility room in Los Angeles with a built-in sink, shaker cabinets, white cabinets, quartz worktops, orange walls, ceramic flooring, a side by side washer and dryer, beige floors and white worktops.

We are regenerating for a better future. And here is how.
Kite Creative – Renewable, traceable, re-useable and beautiful kitchens
We are designing and building contemporary kitchens that are environmentally and sustainably better for you and the planet. Helping to keep toxins low, improve air quality, and contribute towards reducing our carbon footprint.
The heart of the house, the kitchen, really can look this good and still be sustainable, ethical and better for the planet.
In our first commission with Greencore Construction and Ssassy Property, we’ve delivered an eco-kitchen for one of their Passive House properties, using over 75% sustainable materials
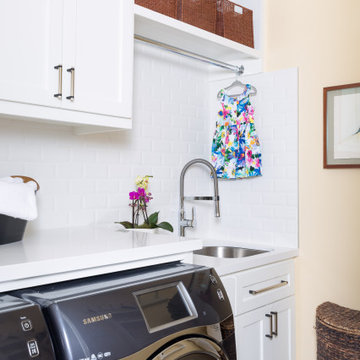
Printed wallpaper, marble, and high-end finishes abound in these luxurious bathrooms designed by our Oakland studio:
Designed by Oakland interior design studio Joy Street Design. Serving Alameda, Berkeley, Orinda, Walnut Creek, Piedmont, and San Francisco.
For more about Joy Street Design, click here: https://www.joystreetdesign.com/

Photo of a small classic single-wall separated utility room in Philadelphia with an utility sink, flat-panel cabinets, white cabinets, pink walls, porcelain flooring, a stacked washer and dryer and blue floors.
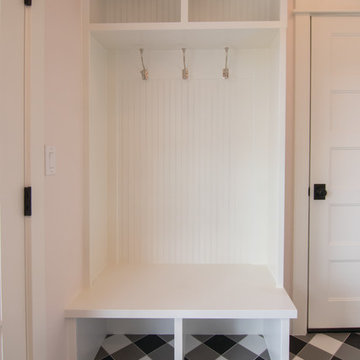
Photos by Becky Pospical
Mudroom-Laundry room combo
Photo of a small farmhouse u-shaped utility room in Other with a belfast sink, pink walls, ceramic flooring, a side by side washer and dryer and black floors.
Photo of a small farmhouse u-shaped utility room in Other with a belfast sink, pink walls, ceramic flooring, a side by side washer and dryer and black floors.

Design ideas for a medium sized world-inspired l-shaped separated utility room in Calgary with a submerged sink, flat-panel cabinets, light wood cabinets, granite worktops, orange walls, ceramic flooring and a side by side washer and dryer.
Utility Room with Orange Walls and Pink Walls Ideas and Designs
4