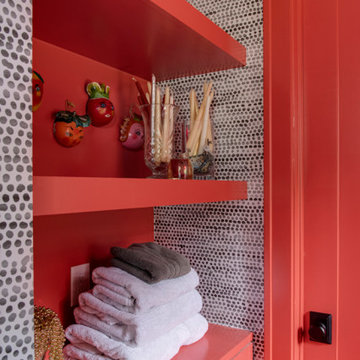Utility Room with Orange Walls and Red Walls Ideas and Designs
Refine by:
Budget
Sort by:Popular Today
1 - 20 of 250 photos
Item 1 of 3

This is an example of a large modern galley utility room in Other with a built-in sink, flat-panel cabinets, grey cabinets, granite worktops, orange walls, ceramic flooring, a side by side washer and dryer, white floors and white worktops.

Jenny Melick
Design ideas for a small traditional galley utility room in Charlotte with composite countertops, a side by side washer and dryer, raised-panel cabinets, a built-in sink, white cabinets, red walls, medium hardwood flooring and brown floors.
Design ideas for a small traditional galley utility room in Charlotte with composite countertops, a side by side washer and dryer, raised-panel cabinets, a built-in sink, white cabinets, red walls, medium hardwood flooring and brown floors.

Photo of a small traditional galley utility room in Boston with a submerged sink, flat-panel cabinets, white cabinets, stainless steel worktops, orange walls, medium hardwood flooring, a side by side washer and dryer, brown floors and multicoloured worktops.

An open 2 story foyer also serves as a laundry space for a family of 5. Previously the machines were hidden behind bifold doors along with a utility sink. The new space is completely open to the foyer and the stackable machines are hidden behind flipper pocket doors so they can be tucked away when not in use. An extra deep countertop allow for plenty of space while folding and sorting laundry. A small deep sink offers opportunities for soaking the wash, as well as a makeshift wet bar during social events. Modern slab doors of solid Sapele with a natural stain showcases the inherent honey ribbons with matching vertical panels. Lift up doors and pull out towel racks provide plenty of useful storage in this newly invigorated space.

The kitchen renovation included expanding the existing laundry cabinet by increasing the depth into an adjacent closet. This allowed for large capacity machines and additional space for stowing brooms and laundry items.

The Johnson-Thompson House, built c. 1750, has the distinct title as being the oldest structure in Winchester. Many alterations were made over the years to keep up with the times, but most recently it had the great fortune to get just the right family who appreciated and capitalized on its legacy. From the newly installed pine floors with cut, hand driven nails to the authentic rustic plaster walls, to the original timber frame, this 300 year old Georgian farmhouse is a masterpiece of old and new. Together with the homeowners and Cummings Architects, Windhill Builders embarked on a journey to salvage all of the best from this home and recreate what had been lost over time. To celebrate its history and the stories within, rooms and details were preserved where possible, woodwork and paint colors painstakingly matched and blended; the hall and parlor refurbished; the three run open string staircase lovingly restored; and details like an authentic front door with period hinges masterfully created. To accommodate its modern day family an addition was constructed to house a brand new, farmhouse style kitchen with an oversized island topped with reclaimed oak and a unique backsplash fashioned out of brick that was sourced from the home itself. Bathrooms were added and upgraded, including a spa-like retreat in the master bath, but include features like a claw foot tub, a niche with exposed brick and a magnificent barn door, as nods to the past. This renovation is one for the history books!
Eric Roth
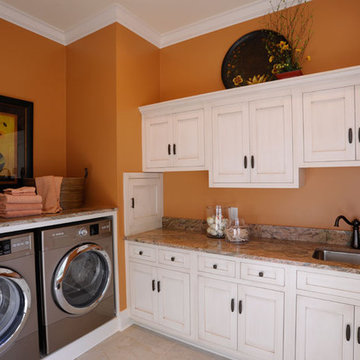
Inspiration for a classic u-shaped utility room in Columbus with a submerged sink, shaker cabinets, white cabinets, orange walls, a side by side washer and dryer and multicoloured worktops.
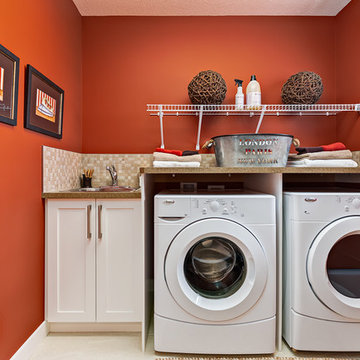
Inspiration for a medium sized traditional single-wall separated utility room in Calgary with a built-in sink, shaker cabinets, white cabinets, red walls and a side by side washer and dryer.
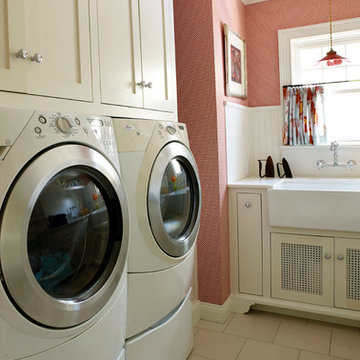
Kathryn Russell
Medium sized classic separated utility room in Los Angeles with a belfast sink, shaker cabinets, white cabinets, engineered stone countertops, red walls, porcelain flooring, a side by side washer and dryer and beige floors.
Medium sized classic separated utility room in Los Angeles with a belfast sink, shaker cabinets, white cabinets, engineered stone countertops, red walls, porcelain flooring, a side by side washer and dryer and beige floors.

Traditional separated utility room in Minneapolis with a submerged sink, recessed-panel cabinets, white cabinets, a side by side washer and dryer, multi-coloured floors, white worktops, red walls and feature lighting.
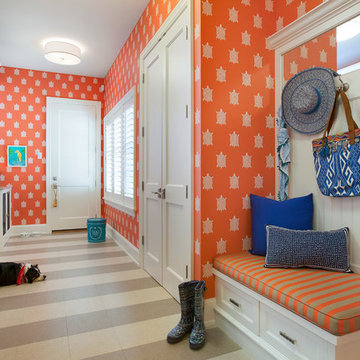
Interior Design: Lucy Interior Design
Photography: SPACECRAFTING
Inspiration for a traditional galley utility room in Minneapolis with recessed-panel cabinets, white cabinets, orange walls and a side by side washer and dryer.
Inspiration for a traditional galley utility room in Minneapolis with recessed-panel cabinets, white cabinets, orange walls and a side by side washer and dryer.
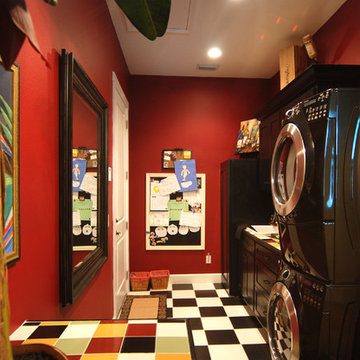
Inspiration for a medium sized eclectic single-wall separated utility room in Tampa with recessed-panel cabinets, black cabinets, red walls, lino flooring and a stacked washer and dryer.

Built in the iconic neighborhood of Mount Curve, just blocks from the lakes, Walker Art Museum, and restaurants, this is city living at its best. Myrtle House is a design-build collaboration with Hage Homes and Regarding Design with expertise in Southern-inspired architecture and gracious interiors. With a charming Tudor exterior and modern interior layout, this house is perfect for all ages.
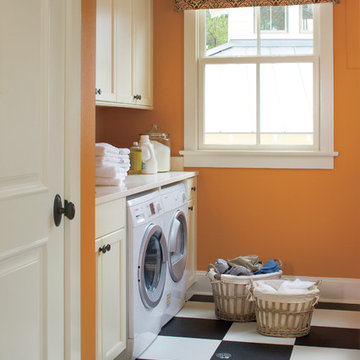
laundry
Traditional utility room in New Orleans with orange walls, multi-coloured floors and white worktops.
Traditional utility room in New Orleans with orange walls, multi-coloured floors and white worktops.
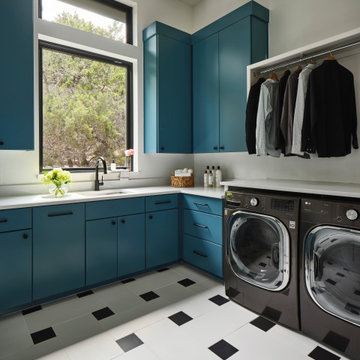
Photo of an utility room in Austin with a submerged sink, flat-panel cabinets, turquoise cabinets, red walls, ceramic flooring, a side by side washer and dryer and white worktops.

MA Peterson
www.mapeterson.com
This mudroom was part of an updated entry way and we re-designed it to accommodate their busy lifestyle, balanced by a sense of clean design and common order. Newly painted custom cabinetry adorns the walls, with overhead space for off-season storage, cubbies for individual items, and bench seating for comfortable and convenient quick changes. We paid extra attention to detail and added tiered space for storing shoes with custom shelves under the benches. Floor to ceiling closets add multipurpose storage for outerwear, bulkier boots and sports gear. There wall opposite of the cabinets offers up a long row of wall hooks, so no matter what the kids say, there's no reason for a single coat or scarf to be left on the floor, again.
Nothing other than stone flooring would do for this transitional room, because it stands up to heavy traffic and sweeps up in just minutes. Overhead lighting simplifies the search for gear and highlights easy access to the laundry room at the end of the hall.
Photo Credit: Todd Mulvihill Photography
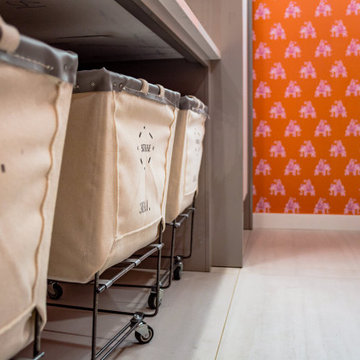
This is an example of a large modern galley utility room in Other with a built-in sink, flat-panel cabinets, grey cabinets, granite worktops, orange walls, ceramic flooring, a side by side washer and dryer, white floors and white worktops.
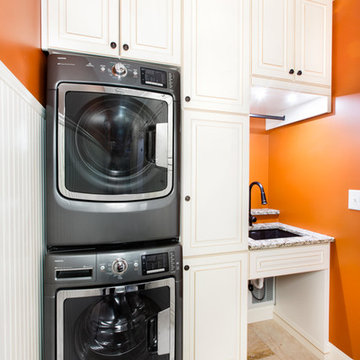
Removing a closet to enlarge the space and moving the Washer and Dryer (now Stackables) helped to provide more useable space. Ivory glazed melamine.
Donna Siben/ Designer for Closet Organizing Systems
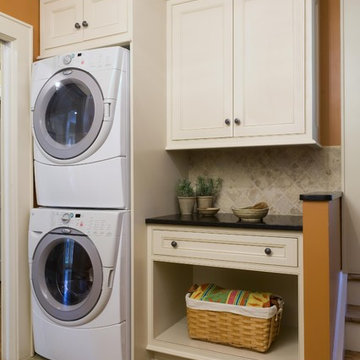
Traditional utility room in New York with orange walls and a stacked washer and dryer.
Utility Room with Orange Walls and Red Walls Ideas and Designs
1
