Utility Room with Orange Worktops and White Worktops Ideas and Designs
Refine by:
Budget
Sort by:Popular Today
81 - 100 of 8,832 photos
Item 1 of 3
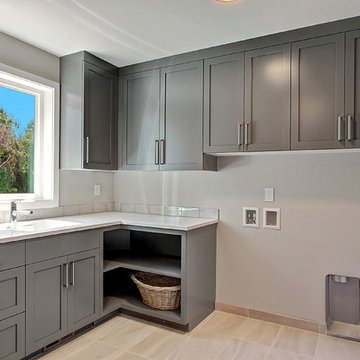
Design ideas for a medium sized traditional l-shaped separated utility room in Seattle with a submerged sink, shaker cabinets, grey cabinets, composite countertops, beige walls, porcelain flooring, a side by side washer and dryer, beige floors and white worktops.
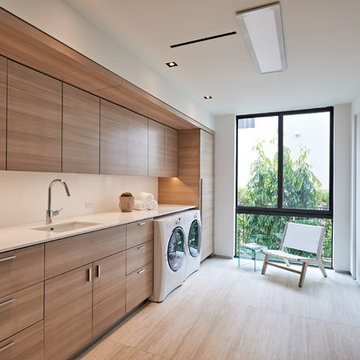
Design ideas for a contemporary separated utility room in Miami with a submerged sink, flat-panel cabinets, a side by side washer and dryer, beige floors, white worktops and medium wood cabinets.

Photo of a medium sized contemporary single-wall separated utility room in Seattle with a built-in sink, shaker cabinets, grey cabinets, engineered stone countertops, white walls, carpet, a stacked washer and dryer, beige floors and white worktops.

Rural utility room in Dallas with a belfast sink, shaker cabinets, blue cabinets, light hardwood flooring, a side by side washer and dryer, beige floors, white worktops, multi-coloured walls and a feature wall.

Inspiration for a traditional single-wall separated utility room in DC Metro with a submerged sink, shaker cabinets, blue cabinets, wood worktops, white walls, a side by side washer and dryer, grey floors and white worktops.

With a busy working lifestyle and two small children, Burlanes worked closely with the home owners to transform a number of rooms in their home, to not only suit the needs of family life, but to give the wonderful building a new lease of life, whilst in keeping with the stunning historical features and characteristics of the incredible Oast House.

Photo of a small classic single-wall laundry cupboard in Toronto with composite countertops, a side by side washer and dryer, grey cabinets, white walls, dark hardwood flooring, brown floors and white worktops.
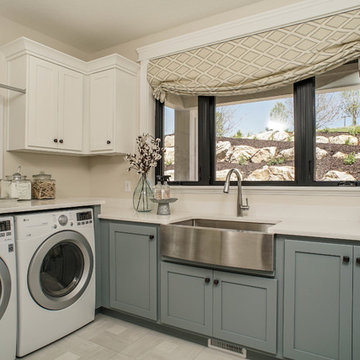
Inspiration for a country utility room in Salt Lake City with a belfast sink, shaker cabinets, blue cabinets, beige walls, a side by side washer and dryer, grey floors and white worktops.

Laundry Room with Custom Cabinets
Photo of a medium sized contemporary l-shaped separated utility room in Las Vegas with a submerged sink, flat-panel cabinets, brown cabinets, engineered stone countertops, white walls, porcelain flooring, a side by side washer and dryer, beige floors and white worktops.
Photo of a medium sized contemporary l-shaped separated utility room in Las Vegas with a submerged sink, flat-panel cabinets, brown cabinets, engineered stone countertops, white walls, porcelain flooring, a side by side washer and dryer, beige floors and white worktops.

Chambers + Chambers Architects
Amber Interiors
Tessa Neustadt, Photographer
Photo of a farmhouse single-wall laundry cupboard in San Francisco with shaker cabinets, white cabinets, marble worktops, a side by side washer and dryer, black floors and white worktops.
Photo of a farmhouse single-wall laundry cupboard in San Francisco with shaker cabinets, white cabinets, marble worktops, a side by side washer and dryer, black floors and white worktops.

Architect: Tim Brown Architecture. Photographer: Casey Fry
Large farmhouse single-wall separated utility room in Austin with a submerged sink, shaker cabinets, concrete flooring, a side by side washer and dryer, blue cabinets, marble worktops, blue walls, grey floors and white worktops.
Large farmhouse single-wall separated utility room in Austin with a submerged sink, shaker cabinets, concrete flooring, a side by side washer and dryer, blue cabinets, marble worktops, blue walls, grey floors and white worktops.
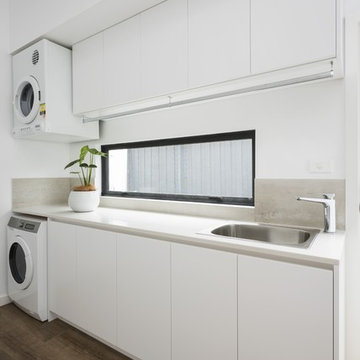
Practical, yet elegant laundry. Winner Best Ecological Sustainable Design in Bayside 2015.As featured in Australian House & Garden October 2016 & The Herald Sun October 8, 2016. Photo credit: Matthew Mallet

This laundry room was tight and non-functional. The door opened in and was quickly replaced with a pocket door. Space was taken from the attic behind this space to create the niche for the laundry sorter and a countertop for folding.
The tree wallpaper is Thibaut T35110 Russell Square in Green.
The countertop is Silestone by Cosentino - Yukon Leather.
The overhead light is from Shades of Light.
The green geometric indoor/outdoor rug is from Loloi Rugs.
The laundry sorter is from The Container Store.
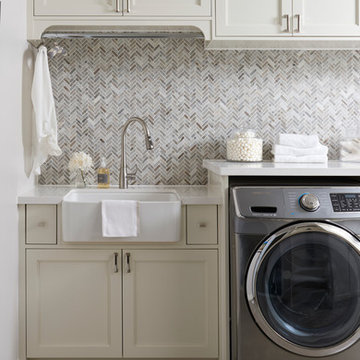
Stephani Buchman Photography
Photo of a contemporary single-wall utility room in Toronto with a belfast sink, shaker cabinets, white cabinets, quartz worktops, white walls, ceramic flooring, a side by side washer and dryer, beige floors and white worktops.
Photo of a contemporary single-wall utility room in Toronto with a belfast sink, shaker cabinets, white cabinets, quartz worktops, white walls, ceramic flooring, a side by side washer and dryer, beige floors and white worktops.

This is an example of a classic separated utility room in Sydney with a belfast sink, recessed-panel cabinets, marble worktops, ceramic flooring, blue cabinets, white floors and white worktops.
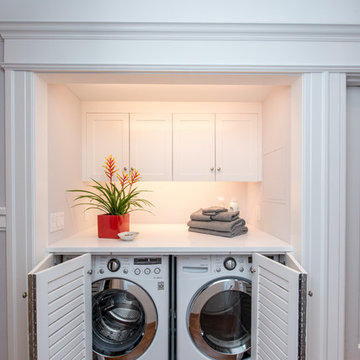
Treve Johnson Photography
Design ideas for a medium sized traditional single-wall laundry cupboard in San Francisco with louvered cabinets, white cabinets, blue walls, a side by side washer and dryer, grey floors and white worktops.
Design ideas for a medium sized traditional single-wall laundry cupboard in San Francisco with louvered cabinets, white cabinets, blue walls, a side by side washer and dryer, grey floors and white worktops.

Dale Lang NW Architectural Photography
Photo of a small traditional galley separated utility room in Seattle with shaker cabinets, light wood cabinets, cork flooring, a stacked washer and dryer, engineered stone countertops, brown floors, beige walls and white worktops.
Photo of a small traditional galley separated utility room in Seattle with shaker cabinets, light wood cabinets, cork flooring, a stacked washer and dryer, engineered stone countertops, brown floors, beige walls and white worktops.

Doug Petersen Photography
This is an example of a large traditional galley separated utility room in Boise with a submerged sink, shaker cabinets, white cabinets, multi-coloured walls, engineered stone countertops, porcelain flooring, a side by side washer and dryer, grey floors and white worktops.
This is an example of a large traditional galley separated utility room in Boise with a submerged sink, shaker cabinets, white cabinets, multi-coloured walls, engineered stone countertops, porcelain flooring, a side by side washer and dryer, grey floors and white worktops.
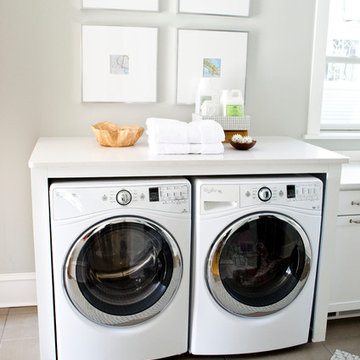
The Curbly #remodel added a #countertop above the washer and dryer for a place to fold #laundry.
Photo of a small classic single-wall utility room in Other with white cabinets, white walls, ceramic flooring, a side by side washer and dryer and white worktops.
Photo of a small classic single-wall utility room in Other with white cabinets, white walls, ceramic flooring, a side by side washer and dryer and white worktops.
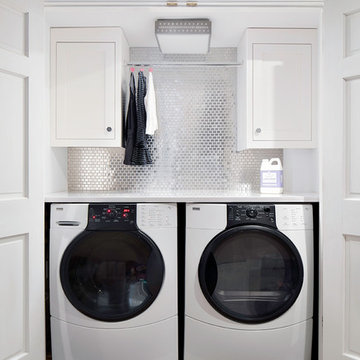
Photo by Donna Dotan Photography Inc.
This is an example of a classic utility room in New York with white cabinets, a side by side washer and dryer and white worktops.
This is an example of a classic utility room in New York with white cabinets, a side by side washer and dryer and white worktops.
Utility Room with Orange Worktops and White Worktops Ideas and Designs
5