Utility Room with Painted Wood Flooring and a Side By Side Washer and Dryer Ideas and Designs
Refine by:
Budget
Sort by:Popular Today
1 - 20 of 45 photos
Item 1 of 3

The mud room and laundry room of Arbor Creek. View House Plan THD-1389: https://www.thehousedesigners.com/plan/the-ingalls-1389

Photo of a classic galley separated utility room in Philadelphia with beaded cabinets, beige cabinets, beige walls, painted wood flooring, a side by side washer and dryer and multi-coloured floors.
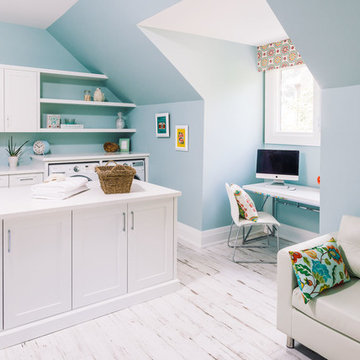
This spacious laundry room continues the neutral palette, but uses accents of blue, pink and yellow to create a refreshing, bright and airy oasis.
This is an example of a classic utility room in Other with a submerged sink, shaker cabinets, white cabinets, blue walls, painted wood flooring, a side by side washer and dryer and white floors.
This is an example of a classic utility room in Other with a submerged sink, shaker cabinets, white cabinets, blue walls, painted wood flooring, a side by side washer and dryer and white floors.
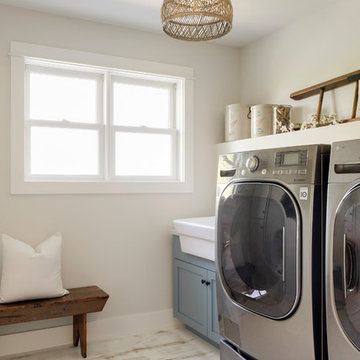
Modern French Country Laundry Room with painted and distressed hardwood floors.
Inspiration for a medium sized modern separated utility room in Minneapolis with a belfast sink, beaded cabinets, blue cabinets, beige walls, painted wood flooring, a side by side washer and dryer and white floors.
Inspiration for a medium sized modern separated utility room in Minneapolis with a belfast sink, beaded cabinets, blue cabinets, beige walls, painted wood flooring, a side by side washer and dryer and white floors.
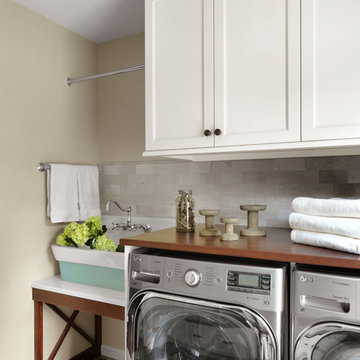
Alise O'Brien Photography
Inspiration for a farmhouse single-wall separated utility room in St Louis with a belfast sink, shaker cabinets, white cabinets, wood worktops, beige walls, painted wood flooring, a side by side washer and dryer, multi-coloured floors and brown worktops.
Inspiration for a farmhouse single-wall separated utility room in St Louis with a belfast sink, shaker cabinets, white cabinets, wood worktops, beige walls, painted wood flooring, a side by side washer and dryer, multi-coloured floors and brown worktops.

Photo of a rural galley utility room in Sacramento with shaker cabinets, white cabinets, white walls, painted wood flooring, a side by side washer and dryer, multi-coloured floors, beige worktops and feature lighting.

Mark Lohman
Photo of a medium sized eclectic l-shaped separated utility room in Los Angeles with a belfast sink, shaker cabinets, white cabinets, engineered stone countertops, blue walls, painted wood flooring, a side by side washer and dryer, white floors and beige worktops.
Photo of a medium sized eclectic l-shaped separated utility room in Los Angeles with a belfast sink, shaker cabinets, white cabinets, engineered stone countertops, blue walls, painted wood flooring, a side by side washer and dryer, white floors and beige worktops.
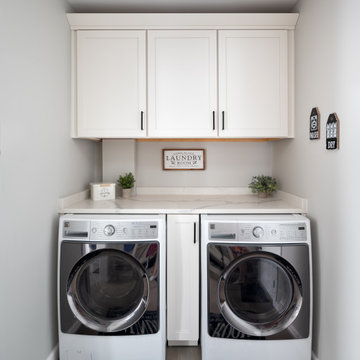
Inspiration for a small classic single-wall utility room in Baltimore with shaker cabinets, white cabinets, engineered stone countertops, grey walls, painted wood flooring, a side by side washer and dryer, grey floors and white worktops.
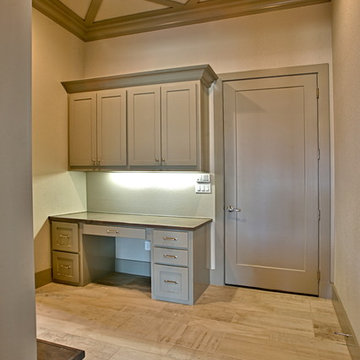
Blane Balouf
Photo of a small classic galley separated utility room in Dallas with beige walls, painted wood flooring, a submerged sink, shaker cabinets, grey cabinets, granite worktops and a side by side washer and dryer.
Photo of a small classic galley separated utility room in Dallas with beige walls, painted wood flooring, a submerged sink, shaker cabinets, grey cabinets, granite worktops and a side by side washer and dryer.

The laundry features white cabinetry with brass handles and tapware, creating cohesion throughout the entire home. The layout includes substantial storage and bench space, ensuring a practical space for the owners while enriching it with comfort and style.

Photo of a medium sized traditional galley separated utility room in Philadelphia with beaded cabinets, beige cabinets, wood worktops, beige walls, painted wood flooring, a side by side washer and dryer and brown worktops.
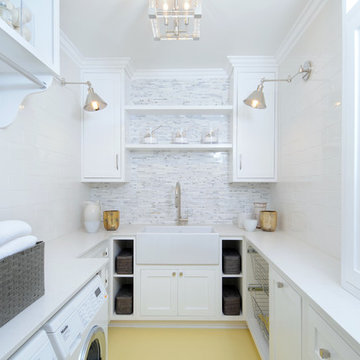
This is an example of a medium sized traditional u-shaped separated utility room in Los Angeles with a belfast sink, shaker cabinets, white cabinets, composite countertops, white walls, painted wood flooring and a side by side washer and dryer.
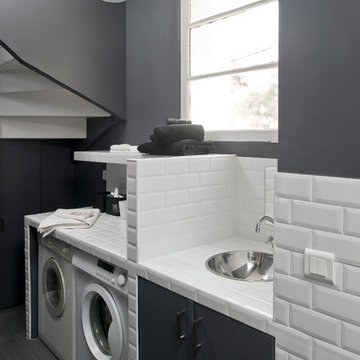
photographie JULIEN CLAPOT
Photo of a medium sized contemporary single-wall separated utility room in Paris with grey walls, a side by side washer and dryer, tile countertops, a submerged sink and painted wood flooring.
Photo of a medium sized contemporary single-wall separated utility room in Paris with grey walls, a side by side washer and dryer, tile countertops, a submerged sink and painted wood flooring.
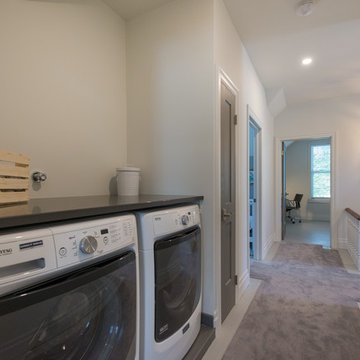
Photo of a small traditional single-wall utility room in Toronto with granite worktops, white walls, painted wood flooring, a side by side washer and dryer and grey floors.
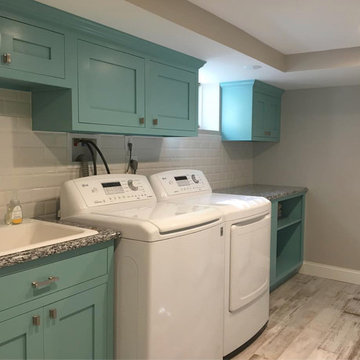
Photo of a large rural single-wall utility room in Newark with a belfast sink, raised-panel cabinets, turquoise cabinets, granite worktops, grey walls, painted wood flooring, a side by side washer and dryer, multi-coloured floors and multicoloured worktops.
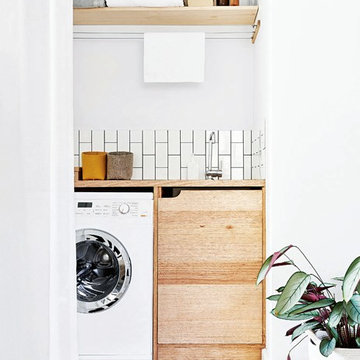
Styling & Photography by Marsha Golemac & Brooke Holm.
Photo of a small scandi single-wall utility room in Melbourne with a built-in sink, flat-panel cabinets, medium wood cabinets, wood worktops, white walls, painted wood flooring, a side by side washer and dryer, white floors and beige worktops.
Photo of a small scandi single-wall utility room in Melbourne with a built-in sink, flat-panel cabinets, medium wood cabinets, wood worktops, white walls, painted wood flooring, a side by side washer and dryer, white floors and beige worktops.
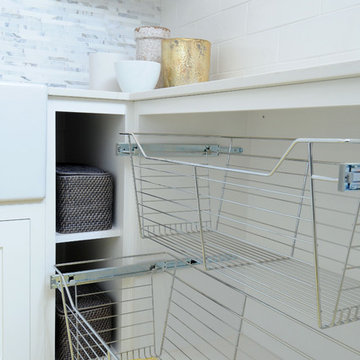
Medium sized traditional u-shaped separated utility room in Los Angeles with a belfast sink, shaker cabinets, white cabinets, composite countertops, white walls, painted wood flooring and a side by side washer and dryer.
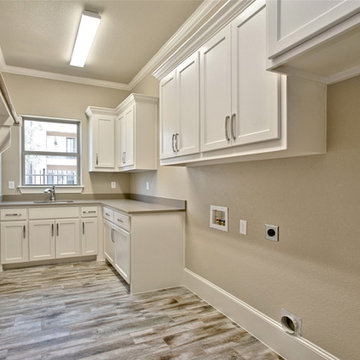
Design ideas for a large classic l-shaped separated utility room in Dallas with a submerged sink, shaker cabinets, white cabinets, granite worktops, beige walls, painted wood flooring and a side by side washer and dryer.
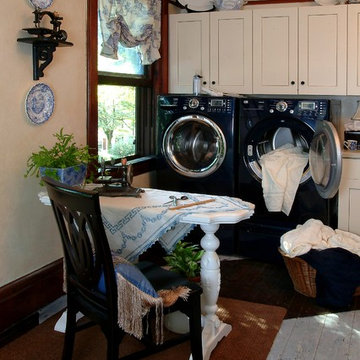
A laundry room and work area designed in a blue & white color scheme, features a collection of antique miniature sewing machines as art. The distressed floor is painted in an overscale checkerboard and blue fabric portieres separate the sitting area from the main room.
Photo Credit -- Katrina Mojzesz topkatphoto.com
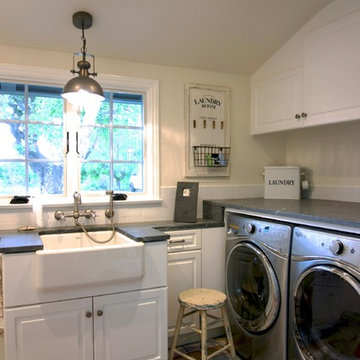
Vintage u-shaped separated utility room in San Diego with a belfast sink, raised-panel cabinets, white cabinets, soapstone worktops, beige walls, painted wood flooring and a side by side washer and dryer.
Utility Room with Painted Wood Flooring and a Side By Side Washer and Dryer Ideas and Designs
1