Utility Room with Painted Wood Flooring and Travertine Flooring Ideas and Designs
Refine by:
Budget
Sort by:Popular Today
161 - 180 of 789 photos
Item 1 of 3
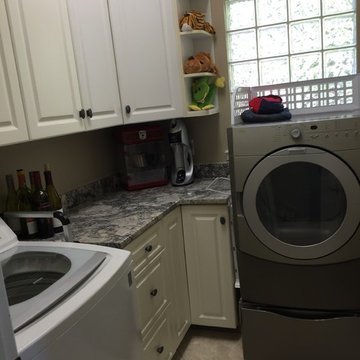
StoneGate NC
cabinets from kitchen were repurposed and used in the laundry room. Using a granite remnant made it possible to have a nice, high end looking counter to really make the laundry room a brighter, happier space to work in

Combined Bathroom and Laundries can still look beautiful ?
Photo of a medium sized modern l-shaped utility room in Perth with a built-in sink, flat-panel cabinets, white cabinets, engineered stone countertops, beige splashback, ceramic splashback, white walls, travertine flooring, a side by side washer and dryer, beige floors, white worktops and all types of ceiling.
Photo of a medium sized modern l-shaped utility room in Perth with a built-in sink, flat-panel cabinets, white cabinets, engineered stone countertops, beige splashback, ceramic splashback, white walls, travertine flooring, a side by side washer and dryer, beige floors, white worktops and all types of ceiling.
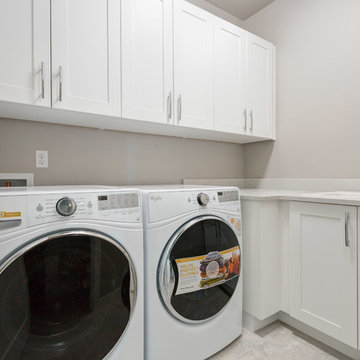
Small classic l-shaped separated utility room in Seattle with a built-in sink, shaker cabinets, white cabinets, limestone worktops, travertine flooring, a side by side washer and dryer, beige floors and grey walls.
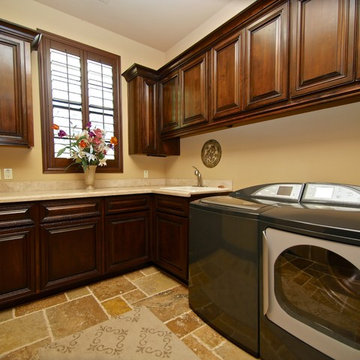
Medium sized mediterranean u-shaped separated utility room in Phoenix with a built-in sink, recessed-panel cabinets, dark wood cabinets, granite worktops, beige walls, travertine flooring and a side by side washer and dryer.
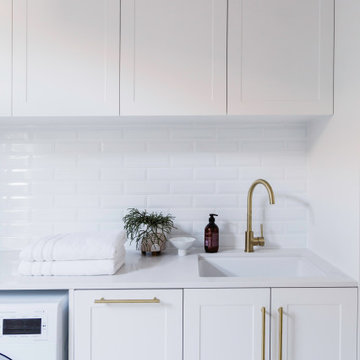
The laundry features white cabinetry with brass handles and tapware, creating cohesion throughout the entire home. The layout includes substantial storage and bench space, ensuring a practical space for the owners while enriching it with comfort and style.
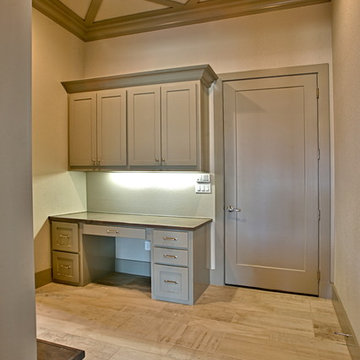
Blane Balouf
Photo of a small classic galley separated utility room in Dallas with beige walls, painted wood flooring, a submerged sink, shaker cabinets, grey cabinets, granite worktops and a side by side washer and dryer.
Photo of a small classic galley separated utility room in Dallas with beige walls, painted wood flooring, a submerged sink, shaker cabinets, grey cabinets, granite worktops and a side by side washer and dryer.
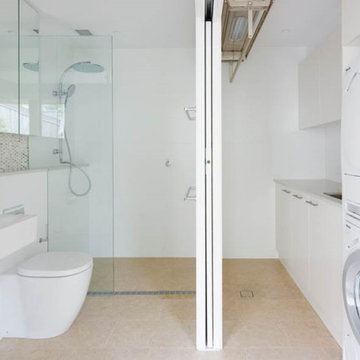
Guest bathroom with sliding doors to laundry room
Photo of a medium sized modern single-wall utility room in Sydney with a submerged sink, flat-panel cabinets, white cabinets, engineered stone countertops, white walls, travertine flooring and a stacked washer and dryer.
Photo of a medium sized modern single-wall utility room in Sydney with a submerged sink, flat-panel cabinets, white cabinets, engineered stone countertops, white walls, travertine flooring and a stacked washer and dryer.
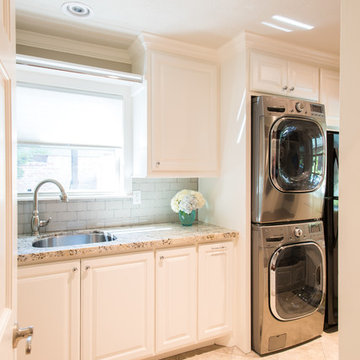
Michael Hunter
Design ideas for a large traditional galley utility room in Houston with a submerged sink, raised-panel cabinets, white cabinets, granite worktops, beige walls, travertine flooring and a stacked washer and dryer.
Design ideas for a large traditional galley utility room in Houston with a submerged sink, raised-panel cabinets, white cabinets, granite worktops, beige walls, travertine flooring and a stacked washer and dryer.
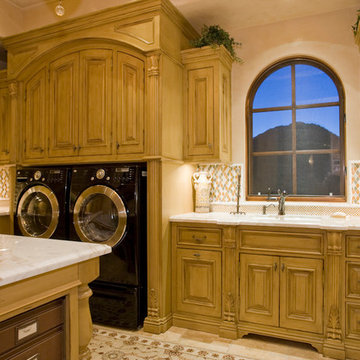
We love this stunning laundry room with its gorgeous backsplash tile, marble countertops, and custom cabinetry.
Photo of an expansive mediterranean u-shaped separated utility room in Phoenix with a built-in sink, raised-panel cabinets, medium wood cabinets, granite worktops, beige walls, travertine flooring and a side by side washer and dryer.
Photo of an expansive mediterranean u-shaped separated utility room in Phoenix with a built-in sink, raised-panel cabinets, medium wood cabinets, granite worktops, beige walls, travertine flooring and a side by side washer and dryer.

Photo of a medium sized rustic utility room in Orange County with a submerged sink, white cabinets, granite worktops, yellow walls, travertine flooring, beige floors and recessed-panel cabinets.
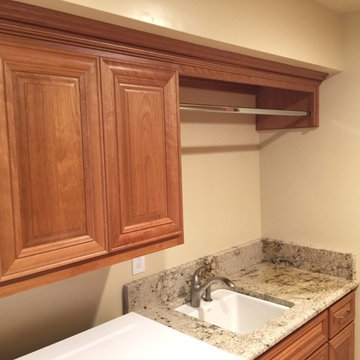
Inspiration for a galley utility room in Other with a submerged sink, raised-panel cabinets, medium wood cabinets, granite worktops, yellow walls, travertine flooring and a side by side washer and dryer.
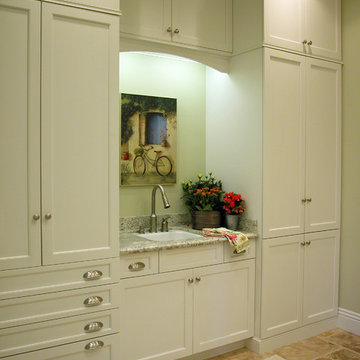
A laundry room with lots of storage! The tall cabinets are deep enough to accommodate hanging space for clothing. With the sink centered and the washer/dryer opposite (not shown) the space is complete.
Wood-Mode Fine Custom Cabinetry: Brookhaven's Edgemont
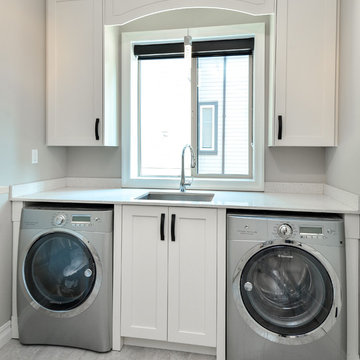
Custom-made white laundry room with shaker style maple cabinets. Washer and dryer are side by side. |
Atlas Custom Cabinets: |
Address: 14722 64th Avenue, Unit 6
Surrey, British Columbia V3S 1X7 Canada |
Office: (604) 594-1199 |
Website: http://www.atlascabinets.ca/
(Vancouver, B.C.)
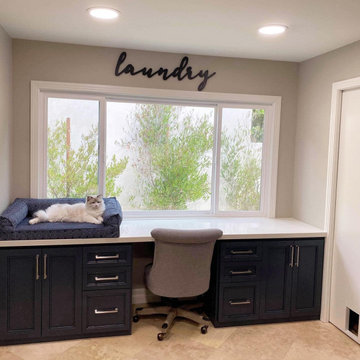
Folding Station
Design ideas for a medium sized classic utility room in Orange County with a submerged sink, shaker cabinets, blue cabinets, engineered stone countertops, white splashback, marble splashback, grey walls, travertine flooring, a side by side washer and dryer, beige floors and white worktops.
Design ideas for a medium sized classic utility room in Orange County with a submerged sink, shaker cabinets, blue cabinets, engineered stone countertops, white splashback, marble splashback, grey walls, travertine flooring, a side by side washer and dryer, beige floors and white worktops.
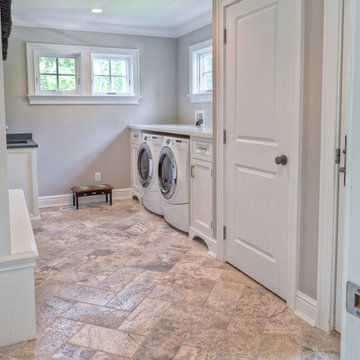
Floor: 8x16 Antique Pewter Travertine
Photo of a large classic galley utility room in New York with a submerged sink, recessed-panel cabinets, white cabinets, composite countertops, beige walls, travertine flooring, a side by side washer and dryer, beige floors and white worktops.
Photo of a large classic galley utility room in New York with a submerged sink, recessed-panel cabinets, white cabinets, composite countertops, beige walls, travertine flooring, a side by side washer and dryer, beige floors and white worktops.

We converted a former walk-in closet into a laundry room. The original home was built in the early 1920s. The laundry room was outside in the detached 1920's dark and dank garage. The new space is about eight feet square. In the corner is an 80 gallon tank specifically designed to receive water heated via a roof-mounted solar panel. The tank has inputs for the loop to the solar panel, plus a cold water inlet and hot water outlet. It also has an inlet at the bottom for a circulating pump that quickly distributes hot water to the bathrooms and kitchen so we don't waste water waiting for hot water to arrive. We have the circulating pump on a timer so it runs in the morning, at midday and in the evening for about a half an hour each time. It has a manual on switch if we need to use hot water at other times. I built an 8" high wood platform so the front loading washer and dryer are at a comfortable height for loading and unloading while leaving the tops low enough to use for staging laundry. We installed a waterproofing system under the floor and a floor drain both for easy clean-up and in case a water line ever breaks. The granite is a very unusual color that we selected for our master bathroom (listed as a separate project). We had enough in the slab to do the bathroom and the laundry room counters and back-splashes. The end cabinet pulls out for easy access to detergent and dryer sheets. The sink is a ten inch deep drop-in that doubles as a dog-wash station for our small dogs.
Frank Baptie Photography
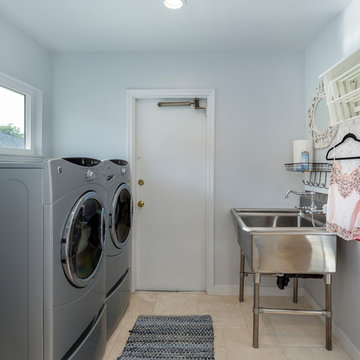
Our homeowner approached us first in order to remodel her master suite. Her shower was leaking and she wanted to turn 2 separate closets into one enviable walk in closet. This homeowners projects have been completed in multiple phases. The second phase was focused on the kitchen, laundry room and converting the dining room to an office. View before and after images of the project here:
http://www.houzz.com/discussions/4412085/m=23/dining-room-turned-office-in-los-angeles-ca
https://www.houzz.com/discussions/4425079/m=23/laundry-room-refresh-in-la
https://www.houzz.com/discussions/4440223/m=23/banquette-driven-kitchen-remodel-in-la
We feel fortunate that she has such great taste and furnished her home so well!
Laundry Room: The laundry room features a Utility Sink, built-in linen cabinet, and a pull down hanging rod.
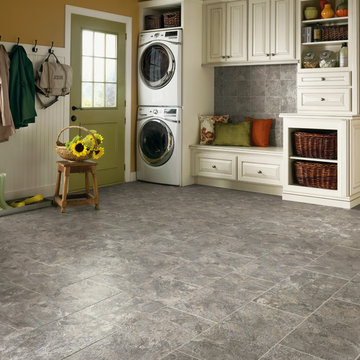
Design ideas for a large rural single-wall utility room in Other with raised-panel cabinets, white cabinets, travertine flooring, a stacked washer and dryer and brown walls.
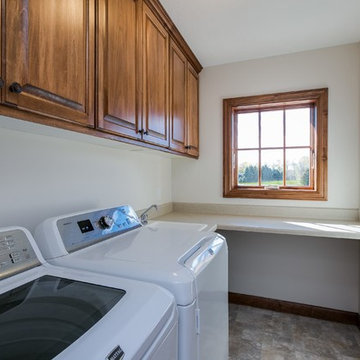
This is an example of a medium sized traditional single-wall separated utility room in Minneapolis with raised-panel cabinets, medium wood cabinets, laminate countertops, white walls, a side by side washer and dryer, travertine flooring and beige worktops.
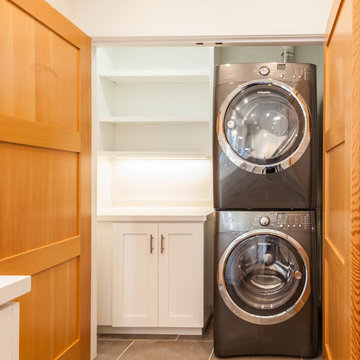
Inspiration for a small classic galley separated utility room in Los Angeles with shaker cabinets, white walls, travertine flooring, a stacked washer and dryer and white cabinets.
Utility Room with Painted Wood Flooring and Travertine Flooring Ideas and Designs
9