Utility Room with Painted Wood Flooring and Vinyl Flooring Ideas and Designs
Refine by:
Budget
Sort by:Popular Today
121 - 140 of 2,100 photos
Item 1 of 3
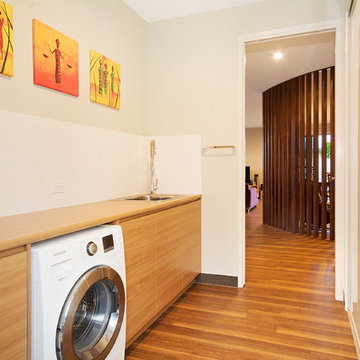
Dave from Top Snap
Design ideas for a contemporary single-wall utility room in Sunshine Coast with a built-in sink, laminate countertops, vinyl flooring, flat-panel cabinets, a side by side washer and dryer, medium wood cabinets and beige walls.
Design ideas for a contemporary single-wall utility room in Sunshine Coast with a built-in sink, laminate countertops, vinyl flooring, flat-panel cabinets, a side by side washer and dryer, medium wood cabinets and beige walls.
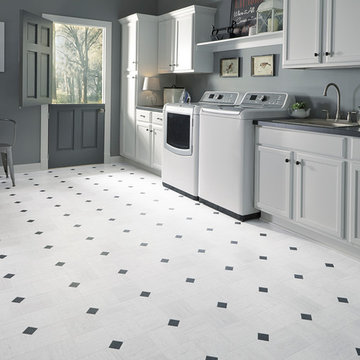
"Empire" luxury vinyl sheet flooring is an Art Deco-inspired linear marble look in a checkerboard layout that's accented by a 2" contrasting insert. Available in 3 colors (Carrara White shown).
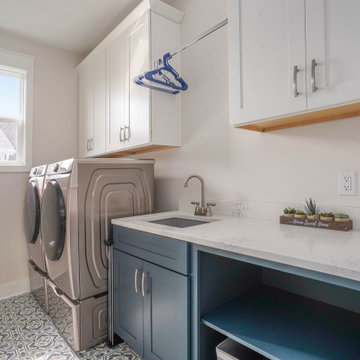
Inspiration for a medium sized traditional single-wall separated utility room in Grand Rapids with recessed-panel cabinets, white cabinets, marble worktops, vinyl flooring and white worktops.
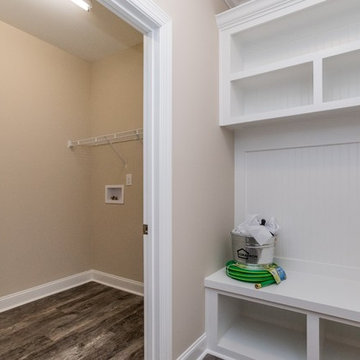
Small classic single-wall separated utility room in Raleigh with beige walls, vinyl flooring, a side by side washer and dryer and multi-coloured floors.
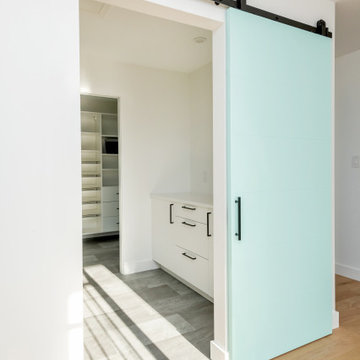
Photo of a medium sized retro galley separated utility room in Other with flat-panel cabinets, white cabinets, engineered stone countertops, white walls, vinyl flooring, a side by side washer and dryer, grey floors and white worktops.
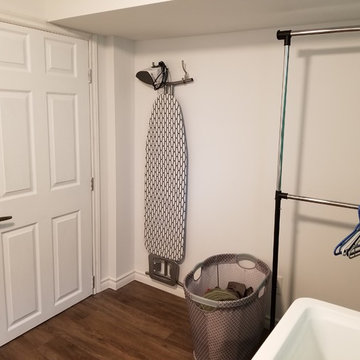
Once CRS was brought in to finish the basement, the previous work was corrected and the rest of the space followed suit.
The majority of the basement was designed to have an open concept with a small living room and a large office space. A small utility room was created with additional storage and a small fridge, separated from the rest of the basement by a sliding barn door. Additional power outlets and new pot lights in the ceiling required a pony box to be installed, providing enough power for the new additions.
New stairs and proper support for the basement landing made the basement safe for everyone to enjoy and doors were added to hide the workspaces from the main living area. The laundry room had it’s original concrete sink demolished and removed to allow for a sleek modern replacement with storage. The layout of the laundry machines was also altered to create a better flow and functionality to the room.
The homeowners requested the window boxes remain unfinished throughout the basement to allow more flexibility in the future when the windows are replaced.

Inspiration for a large classic u-shaped utility room in Other with a submerged sink, flat-panel cabinets, white cabinets, quartz worktops, white splashback, ceramic splashback, grey walls, vinyl flooring, a side by side washer and dryer, grey floors and grey worktops.

The brief for this grand old Taringa residence was to blur the line between old and new. We renovated the 1910 Queenslander, restoring the enclosed front sleep-out to the original balcony and designing a new split staircase as a nod to tradition, while retaining functionality to access the tiered front yard. We added a rear extension consisting of a new master bedroom suite, larger kitchen, and family room leading to a deck that overlooks a leafy surround. A new laundry and utility rooms were added providing an abundance of purposeful storage including a laundry chute connecting them.
Selection of materials, finishes and fixtures were thoughtfully considered so as to honour the history while providing modern functionality. Colour was integral to the design giving a contemporary twist on traditional colours.

Tuscan Moon finish. Swivel ironing board. Soho High Gloss Fronts.
Large modern l-shaped separated utility room in Jacksonville with a side by side washer and dryer, flat-panel cabinets, white cabinets, engineered stone countertops, white walls, vinyl flooring and grey floors.
Large modern l-shaped separated utility room in Jacksonville with a side by side washer and dryer, flat-panel cabinets, white cabinets, engineered stone countertops, white walls, vinyl flooring and grey floors.
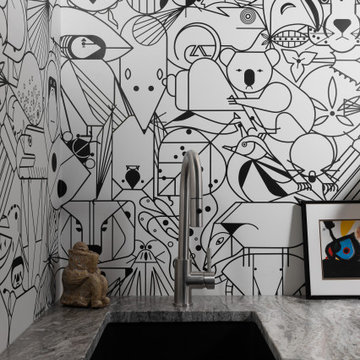
Small contemporary single-wall separated utility room in Detroit with a submerged sink, flat-panel cabinets, white cabinets, marble worktops, black splashback, black walls, vinyl flooring, a side by side washer and dryer, brown floors, multicoloured worktops and wallpapered walls.

Seabrook features miles of shoreline just 30 minutes from downtown Houston. Our clients found the perfect home located on a canal with bay access, but it was a bit dated. Freshening up a home isn’t just paint and furniture, though. By knocking down some walls in the main living area, an open floor plan brightened the space and made it ideal for hosting family and guests. Our advice is to always add in pops of color, so we did just with brass. The barstools, light fixtures, and cabinet hardware compliment the airy, white kitchen. The living room’s 5 ft wide chandelier pops against the accent wall (not that it wasn’t stunning on its own, though). The brass theme flows into the laundry room with built-in dog kennels for the client’s additional family members.
We love how bright and airy this bayside home turned out!
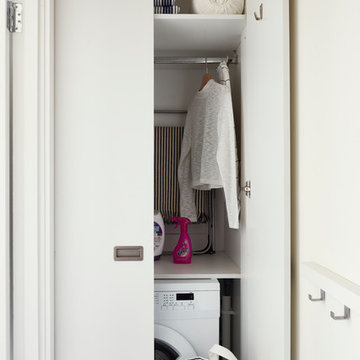
Philip Lauterbach
Inspiration for a small scandi single-wall laundry cupboard in Dublin with flat-panel cabinets, white cabinets, white walls, vinyl flooring, an integrated washer and dryer and white floors.
Inspiration for a small scandi single-wall laundry cupboard in Dublin with flat-panel cabinets, white cabinets, white walls, vinyl flooring, an integrated washer and dryer and white floors.
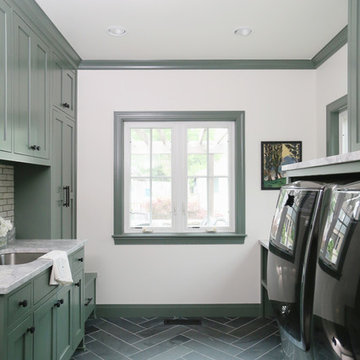
Photo of a medium sized traditional galley utility room in Other with a submerged sink, shaker cabinets, green cabinets, marble worktops, white walls, a side by side washer and dryer, grey worktops, vinyl flooring and grey floors.

Inspiration for a medium sized coastal l-shaped utility room in New York with a submerged sink, shaker cabinets, white cabinets, granite worktops, white splashback, mosaic tiled splashback, painted wood flooring and white floors.

Laundry room /mud room.
Photo of a classic galley utility room in Other with an utility sink, shaker cabinets, dark wood cabinets, laminate countertops, vinyl flooring and a side by side washer and dryer.
Photo of a classic galley utility room in Other with an utility sink, shaker cabinets, dark wood cabinets, laminate countertops, vinyl flooring and a side by side washer and dryer.

Medium sized classic u-shaped separated utility room in Raleigh with shaker cabinets, grey cabinets, granite worktops, grey walls, vinyl flooring, a side by side washer and dryer and beige floors.

Limed Oak- Chateau Grey
This is an example of a large farmhouse single-wall separated utility room in Orlando with a belfast sink, flat-panel cabinets, white cabinets, white walls, vinyl flooring and a side by side washer and dryer.
This is an example of a large farmhouse single-wall separated utility room in Orlando with a belfast sink, flat-panel cabinets, white cabinets, white walls, vinyl flooring and a side by side washer and dryer.

Photo of a medium sized traditional galley separated utility room in Philadelphia with beaded cabinets, beige cabinets, wood worktops, beige walls, painted wood flooring, a side by side washer and dryer and brown worktops.
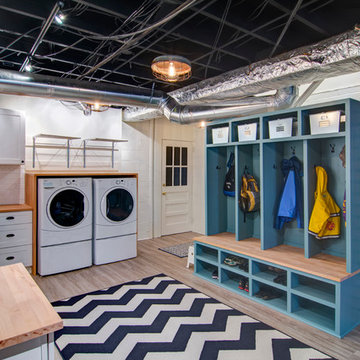
Nelson Salivia
Design ideas for a medium sized urban utility room in Atlanta with white walls, vinyl flooring and beige floors.
Design ideas for a medium sized urban utility room in Atlanta with white walls, vinyl flooring and beige floors.

Lead Designer: Vawn Greany - Collaborative Interiors / Co-Designer: Trisha Gaffney Interiors / Cabinets: Dura Supreme provided by Collaborative Interiors / Contractor: Homeworks by Kelly / Photography: DC Photography
Utility Room with Painted Wood Flooring and Vinyl Flooring Ideas and Designs
7