Utility Room with Panelled Walls and All Types of Wall Treatment Ideas and Designs
Refine by:
Budget
Sort by:Popular Today
81 - 100 of 152 photos
Item 1 of 3
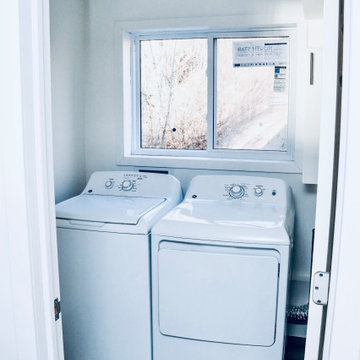
This is an example of a small modern single-wall separated utility room in Toronto with recessed-panel cabinets, white cabinets, white walls, vinyl flooring, a side by side washer and dryer, grey floors and panelled walls.
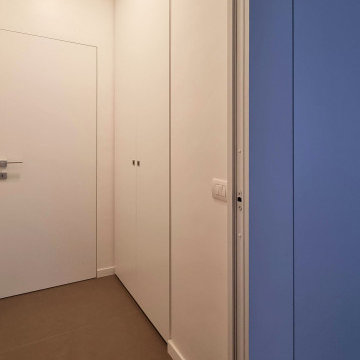
Photo of a small contemporary galley separated utility room in Milan with flat-panel cabinets, white walls, porcelain flooring, a stacked washer and dryer, grey floors and panelled walls.

Hidden Utility
Inspiration for a medium sized modern galley separated utility room in Dublin with a built-in sink, flat-panel cabinets, light wood cabinets, concrete worktops, concrete flooring, a concealed washer and dryer, grey floors, black worktops, a vaulted ceiling and panelled walls.
Inspiration for a medium sized modern galley separated utility room in Dublin with a built-in sink, flat-panel cabinets, light wood cabinets, concrete worktops, concrete flooring, a concealed washer and dryer, grey floors, black worktops, a vaulted ceiling and panelled walls.
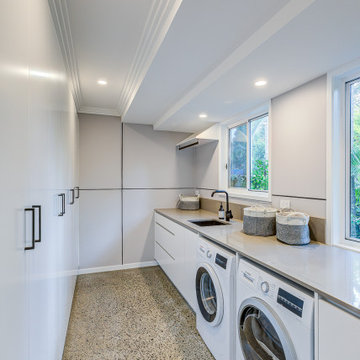
Large laundry room with ample bench space and wall cupboards
Design ideas for a contemporary single-wall utility room in Brisbane with a side by side washer and dryer and panelled walls.
Design ideas for a contemporary single-wall utility room in Brisbane with a side by side washer and dryer and panelled walls.
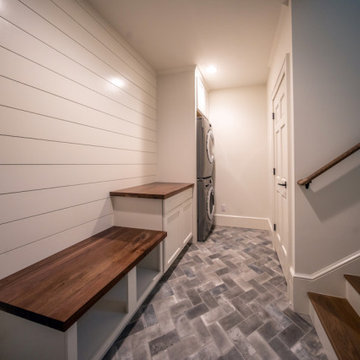
Photo of a galley utility room in Charlotte with white cabinets, white walls, ceramic flooring, a stacked washer and dryer, grey floors and panelled walls.
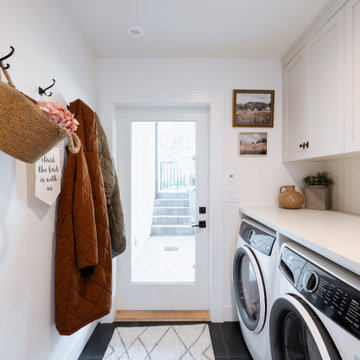
Inspiration for a medium sized classic single-wall separated utility room in Vancouver with a submerged sink, shaker cabinets, white cabinets, engineered stone countertops, white splashback, stone slab splashback, white walls, ceramic flooring, a side by side washer and dryer, black floors, white worktops and panelled walls.
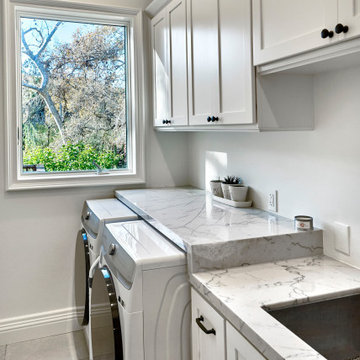
Inspiration for a large traditional galley utility room in San Francisco with a submerged sink, recessed-panel cabinets, white cabinets, engineered stone countertops, white walls, porcelain flooring, a side by side washer and dryer, grey floors, grey worktops and panelled walls.
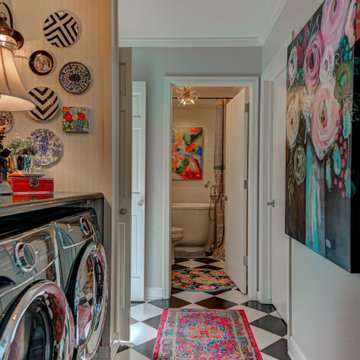
Back hall where laundry room and mud room collide. Client typically uses this ledge to keep keys and items she needs to grab on the way to the garage. She wanted it to be a beautiful spot to make her smile every time she came home!
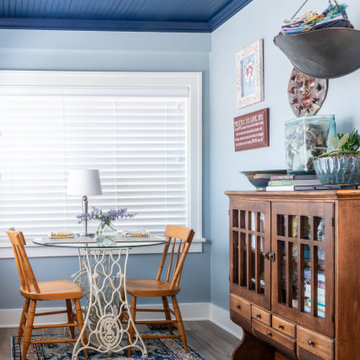
Inspiration for a classic utility room in St Louis with blue walls, porcelain flooring, a side by side washer and dryer, brown floors, a wood ceiling and panelled walls.
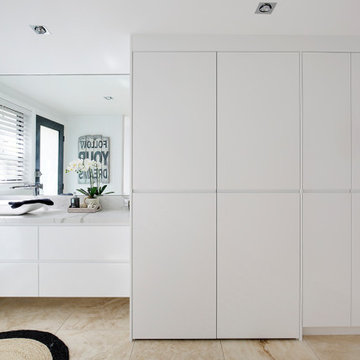
Photo of a medium sized contemporary galley utility room in Sydney with a single-bowl sink, flat-panel cabinets, white cabinets, engineered stone countertops, multi-coloured splashback, engineered quartz splashback, white walls, travertine flooring, a concealed washer and dryer, multi-coloured floors, multicoloured worktops, a coffered ceiling and panelled walls.

Salon refurbishment - Storage with purpose and fan to keep workers and clients cool,
Inspiration for a medium sized urban u-shaped utility room in Other with grey walls, vinyl flooring, grey floors, panelled walls, an utility sink, open cabinets, black cabinets, laminate countertops, white splashback, cement tile splashback and black worktops.
Inspiration for a medium sized urban u-shaped utility room in Other with grey walls, vinyl flooring, grey floors, panelled walls, an utility sink, open cabinets, black cabinets, laminate countertops, white splashback, cement tile splashback and black worktops.
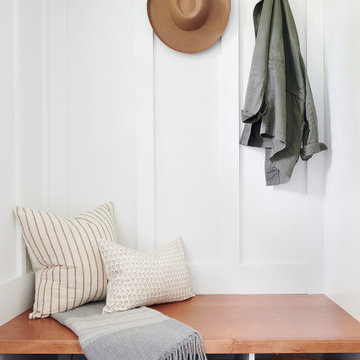
A bright and welcoming Mudroom with custom cabinetry, millwork, and herringbone slate floors paired with brass and black accents and a warm wood farmhouse door.
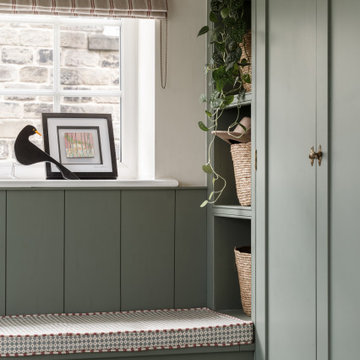
For the super-observant amongst you, you'll notice that the bottom of this storage bench tilts slightly. This simple trick helps to stop swinging little legs from knocking the wooden front when getting shoes on and off. Simple, yet effective. Just how we like it.
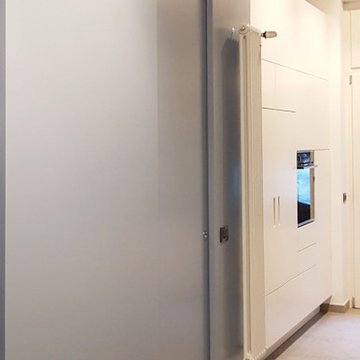
Photo of a small single-wall utility room in Milan with flat-panel cabinets, white cabinets, porcelain flooring, a stacked washer and dryer, grey floors and panelled walls.

We renovate and re-design the laundry room to make it fantastic and more functional while also increasing convenience. (One wall cabinet upper and lower with sink)
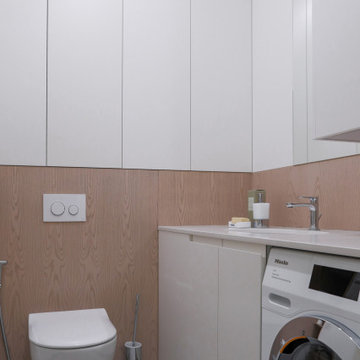
Inspiration for a small contemporary single-wall utility room in Other with a submerged sink, light wood cabinets, engineered stone countertops, beige splashback, wood splashback, white walls, porcelain flooring, a concealed washer and dryer, white floors, white worktops and panelled walls.
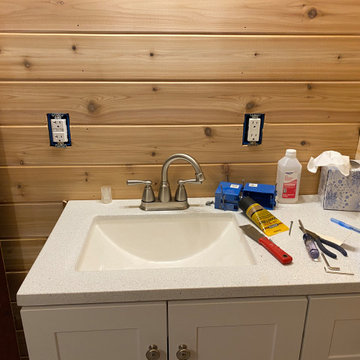
Added GFCI outlet which feed two addition load outlets.
Inspiration for a rustic utility room in Seattle with panelled walls.
Inspiration for a rustic utility room in Seattle with panelled walls.

Прачечная в частном доме - незаменимый атрибут, который позволяет не сушить вещи на веревках вокруг дома, а заниматься стиркой, сушкой и гладкой в пределах одной комнаты.
Тем более это очень стильная комната с красивым и лаконичным гарнитуром, большой раковиной и местами для хранения бытовой химии.
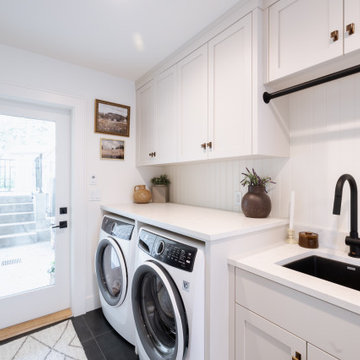
Design ideas for a medium sized classic single-wall separated utility room in Vancouver with a submerged sink, shaker cabinets, white cabinets, engineered stone countertops, white splashback, stone slab splashback, white walls, ceramic flooring, a side by side washer and dryer, black floors, white worktops and panelled walls.
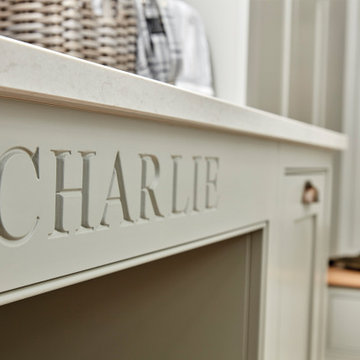
Utilities can be dog friendly too. In addition to your usual storage solutions, you can design a comfortable nook for a dog bed, a dedicated food station and hooks for leads. There is also a trend for purpose-built pet showers, ideal for washing muddy paws after a long country walk.
Utility Room with Panelled Walls and All Types of Wall Treatment Ideas and Designs
5