Utility Room with Panelled Walls and Wood Walls Ideas and Designs
Refine by:
Budget
Sort by:Popular Today
41 - 60 of 217 photos
Item 1 of 3
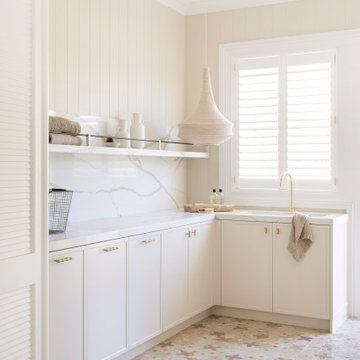
House 13 - Three Birds Renovations Laundry room with TileCloud Tiles. Using our Annangrove mixed cross tile.
Large rustic utility room in Sydney with beige cabinets, marble worktops, white splashback, marble splashback, beige walls, ceramic flooring, a side by side washer and dryer, multi-coloured floors, white worktops and panelled walls.
Large rustic utility room in Sydney with beige cabinets, marble worktops, white splashback, marble splashback, beige walls, ceramic flooring, a side by side washer and dryer, multi-coloured floors, white worktops and panelled walls.

Inspiration for a small contemporary galley laundry cupboard in London with flat-panel cabinets, dark wood cabinets, brown walls, ceramic flooring, a stacked washer and dryer, beige floors and wood walls.
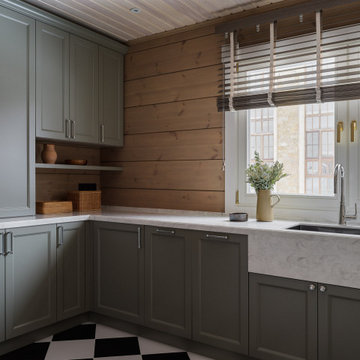
Medium sized rustic u-shaped separated utility room in Moscow with grey cabinets, composite countertops, a stacked washer and dryer, grey worktops, a wood ceiling and wood walls.
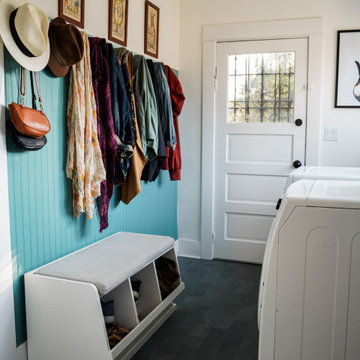
This mudroom was yellow and dingy with obviously laminate faux wood flooring. In addition to the structural shoring up we did on this 1913 property, we added Montauk blue slate flooring (reads somewhere between green, blue, and gray) as well as painted bead board and pegs in two custom colors from Farrow & Ball and Behr. Instantly turned the space from sterile to inviting.
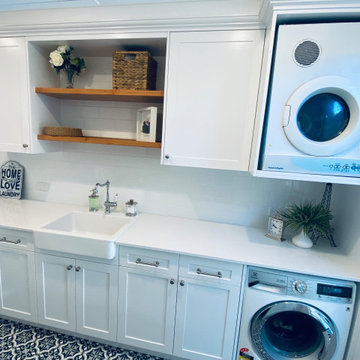
This gorgeous Hamptons inspired laundry has been transformed into a well designed functional room. Complete with 2pac shaker cabinetry, Casesarstone benchtop, floor to wall linen cabinetry and storage, folding ironing board concealed in a pull out drawer, butler's sink and traditional tap, timber floating shelving with striking black and white encaustic floor tiles.

Before we started this dream laundry room was a draughty lean-to with all sorts of heating and plumbing on show. Now all of that is stylishly housed but still easily accessible and surrounded by storage.
Contemporary, charcoal wood grain and knurled brass handles give these shaker doors a cool, modern edge.
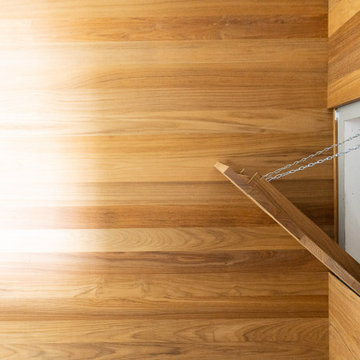
This is an example of a medium sized traditional utility room in Nashville with recessed-panel cabinets, light wood cabinets and panelled walls.

Design ideas for a small classic utility room in Auckland with recessed-panel cabinets, white cabinets, white walls, light hardwood flooring, a stacked washer and dryer, exposed beams and panelled walls.
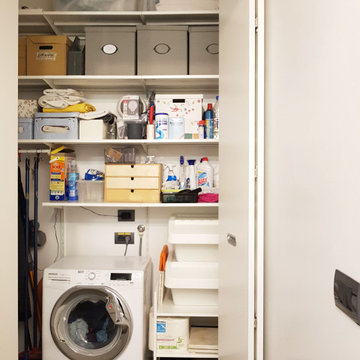
Design ideas for a small single-wall utility room in Milan with flat-panel cabinets, white cabinets, porcelain flooring, a stacked washer and dryer, grey floors and panelled walls.

Laundry room and Butler's Pantry at @sthcoogeebeachhouse
Photo of a medium sized traditional galley utility room in Sydney with a belfast sink, shaker cabinets, white cabinets, marble worktops, grey splashback, tonge and groove splashback, white walls, porcelain flooring, a stacked washer and dryer, grey floors, grey worktops, a drop ceiling and panelled walls.
Photo of a medium sized traditional galley utility room in Sydney with a belfast sink, shaker cabinets, white cabinets, marble worktops, grey splashback, tonge and groove splashback, white walls, porcelain flooring, a stacked washer and dryer, grey floors, grey worktops, a drop ceiling and panelled walls.

Design ideas for a medium sized beach style galley utility room in Portland with a built-in sink, recessed-panel cabinets, blue cabinets, wood worktops, blue splashback, wood splashback, blue walls, limestone flooring, black floors and panelled walls.
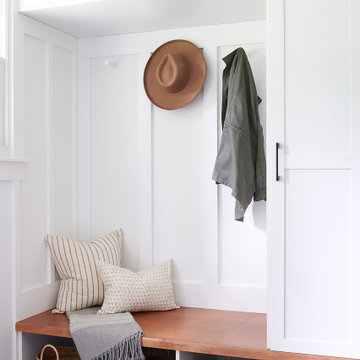
A bright and welcoming Mudroom with custom cabinetry, millwork, and herringbone slate floors paired with brass and black accents and a warm wood farmhouse door.

A Bootility room can be dog friendly too. In addition to your usual storage solutions, you can design a comfortable nook for a dog bed, a dedicated food station and hooks for leads. There is also a trend for purpose-built pet showers, ideal for washing muddy paws after a long country walk.

Photo of a small contemporary galley separated utility room in Chicago with a belfast sink, shaker cabinets, black cabinets, engineered stone countertops, white splashback, ceramic splashback, white walls, concrete flooring, a stacked washer and dryer, grey worktops and panelled walls.
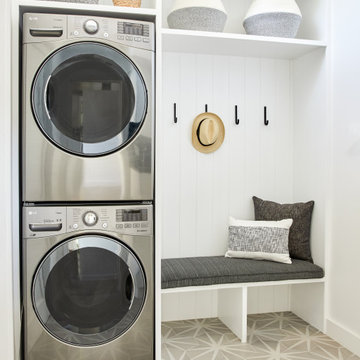
Grey porcelain tile floors in this updated laundry room/mudroom. Custom bench and bench cushion.
Photo of a medium sized separated utility room in Los Angeles with a built-in sink, white walls, porcelain flooring, grey floors and panelled walls.
Photo of a medium sized separated utility room in Los Angeles with a built-in sink, white walls, porcelain flooring, grey floors and panelled walls.
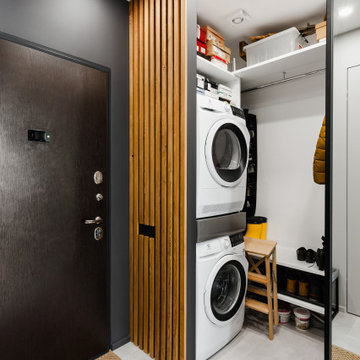
Стиральная и сушильная машины установлены в колонну, между ними складная гладильная доска. Все это прячется за зеркальными дверями - и в прихожей всегда порядок)
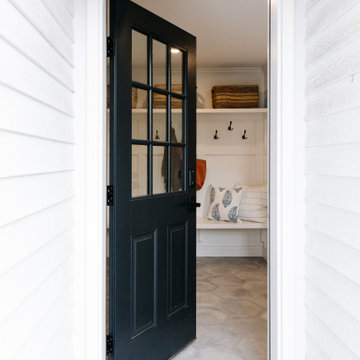
Step into this beautiful Laundry Room & Mud Room, though this space is aesthetically stunning it functions on many levels. The space as a whole offers a spot for winter coats and muddy boots to come off and be hung up. The porcelain tile floors will have no problem holding up to winter salt. Mean while if the kids do come inside with wet cloths from the harsh Rochester, NY winters their hats can get hung right up on the laundry room hanging rob and snow damped cloths can go straight into the washer and dryer. Wash away stains in the Stainless Steel undermount sink. Once laundry is all said and done, you can do the folding right on the white Quartz counter. A spot was designated to store things for the family dog and a place for him to have his meals. The powder room completes the space by giving the family a spot to wash up before dinner at the porcelain pedestal sink and grab a fresh towel out of the custom built-in cabinetry.
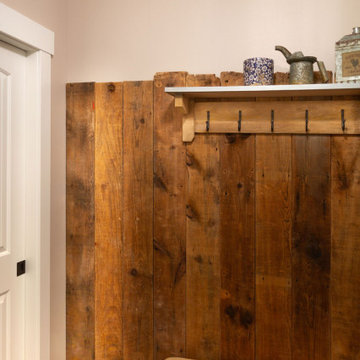
Owners century old barn siding used in laundry area for memoriam with custom shelf. Farmhouse style trim and doors to mimik farmhouse style. Matching bench and rustic LVT tile floor
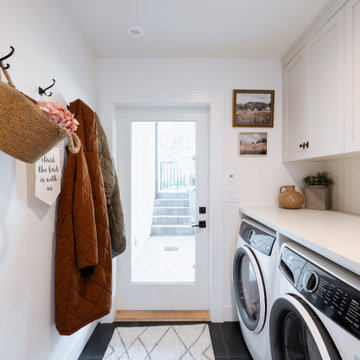
Inspiration for a medium sized classic single-wall separated utility room in Vancouver with a submerged sink, shaker cabinets, white cabinets, engineered stone countertops, white splashback, stone slab splashback, white walls, ceramic flooring, a side by side washer and dryer, black floors, white worktops and panelled walls.
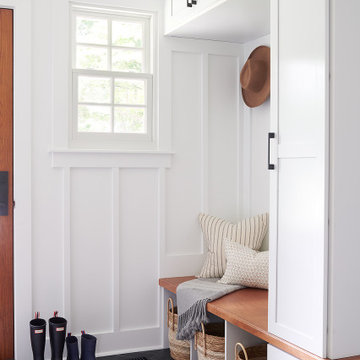
A bright and welcoming Mudroom with custom cabinetry, millwork, and herringbone slate floors paired with brass and black accents and a warm wood farmhouse door.
Utility Room with Panelled Walls and Wood Walls Ideas and Designs
3