Utility Room with Pink Walls and Multi-coloured Walls Ideas and Designs
Refine by:
Budget
Sort by:Popular Today
81 - 100 of 708 photos
Item 1 of 3
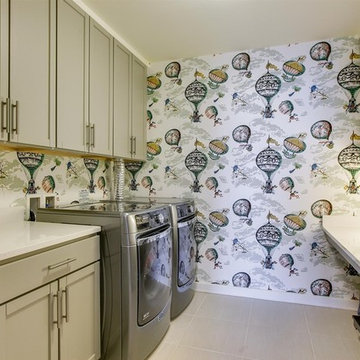
Design ideas for a large contemporary galley separated utility room in Nashville with shaker cabinets, beige cabinets, composite countertops, multi-coloured walls, ceramic flooring and a side by side washer and dryer.
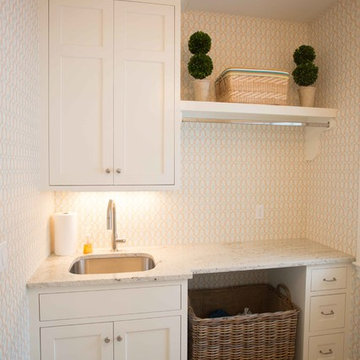
Inspiration for a medium sized traditional separated utility room in San Diego with a submerged sink, recessed-panel cabinets, white cabinets, marble worktops, multi-coloured walls, porcelain flooring and a side by side washer and dryer.
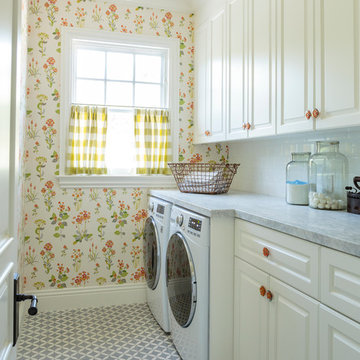
Mark Lohman
Medium sized classic single-wall separated utility room in Los Angeles with raised-panel cabinets, white cabinets, marble worktops, concrete flooring, a side by side washer and dryer and multi-coloured walls.
Medium sized classic single-wall separated utility room in Los Angeles with raised-panel cabinets, white cabinets, marble worktops, concrete flooring, a side by side washer and dryer and multi-coloured walls.

www.timelessmemoriesstudio.com
Large contemporary galley separated utility room in Other with a submerged sink, raised-panel cabinets, green cabinets, granite worktops, multi-coloured walls, ceramic flooring and a side by side washer and dryer.
Large contemporary galley separated utility room in Other with a submerged sink, raised-panel cabinets, green cabinets, granite worktops, multi-coloured walls, ceramic flooring and a side by side washer and dryer.
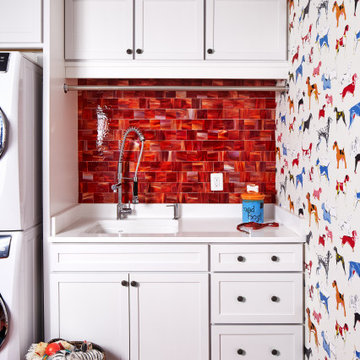
Traditional utility room in DC Metro with a single-bowl sink, shaker cabinets, white cabinets, multi-coloured walls, a stacked washer and dryer, red floors and white worktops.

Photo of a contemporary single-wall utility room in San Diego with flat-panel cabinets, dark wood cabinets, multi-coloured walls, grey floors, white worktops and a feature wall.
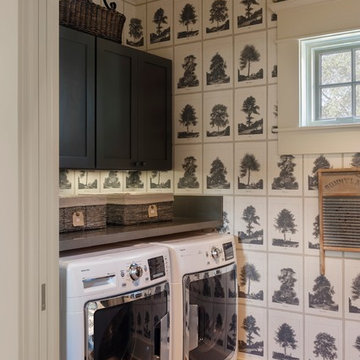
Farmhouse utility room in Houston with shaker cabinets, black cabinets, multi-coloured walls, brick flooring, a side by side washer and dryer and grey worktops.

Remodeler: Michels Homes
Interior Design: Jami Ludens, Studio M Interiors
Cabinetry Design: Megan Dent, Studio M Kitchen and Bath
Photography: Scott Amundson Photography

This quaint home, located in Plano’s prestigious Willow Bend Polo Club, underwent some super fun updates during our renovation and refurnishing project! The clients’ love for bright colors, mid-century modern elements, and bold looks led us to designing a black and white bathroom with black paned glass, colorful hues in the game room and bedrooms, and a sleek new “work from home” space for working in style. The clients love using their new spaces and have decided to let us continue designing these looks throughout additional areas in the home!
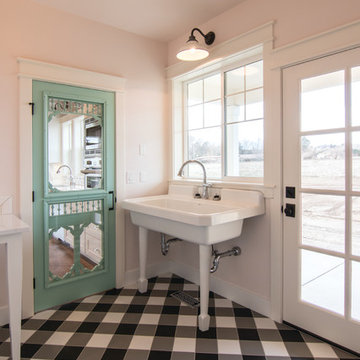
Photos by Becky Pospical
Mudroom-Laundry room combo
Photo of a small farmhouse u-shaped utility room in Seattle with a belfast sink, pink walls, ceramic flooring, a side by side washer and dryer and black floors.
Photo of a small farmhouse u-shaped utility room in Seattle with a belfast sink, pink walls, ceramic flooring, a side by side washer and dryer and black floors.
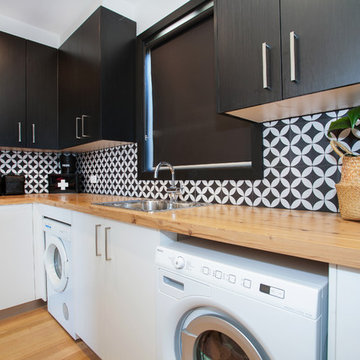
Photo of a contemporary l-shaped separated utility room in Melbourne with a built-in sink, flat-panel cabinets, black cabinets, wood worktops, multi-coloured walls, light hardwood flooring and beige worktops.
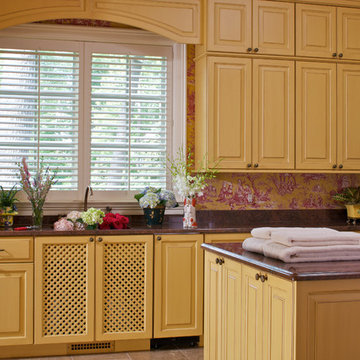
Design ideas for a traditional l-shaped utility room in Other with raised-panel cabinets, yellow cabinets and multi-coloured walls.

BRANDON STENGEL
Design ideas for a large classic u-shaped utility room in Minneapolis with a submerged sink, beaded cabinets, white cabinets, composite countertops, pink walls, ceramic flooring and a side by side washer and dryer.
Design ideas for a large classic u-shaped utility room in Minneapolis with a submerged sink, beaded cabinets, white cabinets, composite countertops, pink walls, ceramic flooring and a side by side washer and dryer.

Reforma integral Sube Interiorismo www.subeinteriorismo.com
Biderbost Photo
Inspiration for a medium sized traditional l-shaped laundry cupboard in Bilbao with a submerged sink, raised-panel cabinets, grey cabinets, engineered stone countertops, white splashback, engineered quartz splashback, multi-coloured walls, laminate floors, an integrated washer and dryer, brown floors, white worktops, a drop ceiling and wallpapered walls.
Inspiration for a medium sized traditional l-shaped laundry cupboard in Bilbao with a submerged sink, raised-panel cabinets, grey cabinets, engineered stone countertops, white splashback, engineered quartz splashback, multi-coloured walls, laminate floors, an integrated washer and dryer, brown floors, white worktops, a drop ceiling and wallpapered walls.
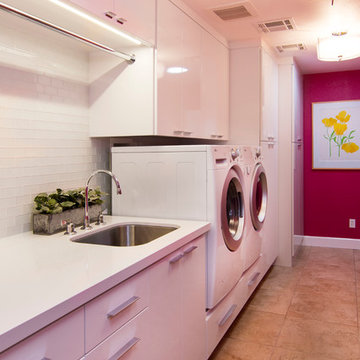
Full laundry room remodel included removing a wall, moving heater into the attic, rerouting duct work, and a tankless water heater. Self-closing drawers provide easy access storage. Stainless steel rod for hanging clothes above the extra deep folding counter. Quartz countertops, white glass subway tile backsplash, and modern drawer pulls complete the look.
- Brian Covington Photographer
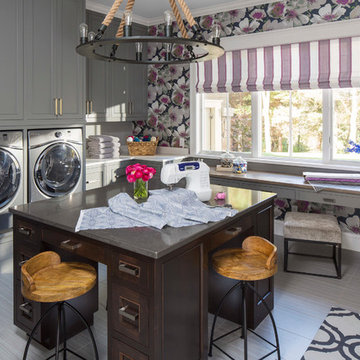
Martha O'Hara Interiors, Interior Design & Photo Styling | TC Homebuilders | Troy Thies, Photography
Please Note: All “related,” “similar,” and “sponsored” products tagged or listed by Houzz are not actual products pictured. They have not been approved by Martha O’Hara Interiors nor any of the professionals credited. For information about our work, please contact design@oharainteriors.com.
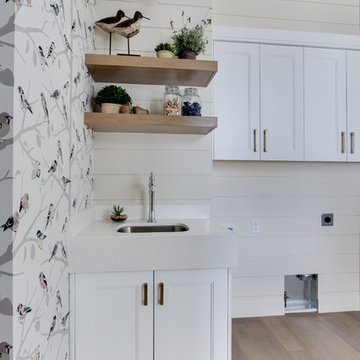
Interior Designer: Simons Design Studio
Builder: Magleby Construction
Photography: Allison Niccum
Inspiration for a rural single-wall utility room in Salt Lake City with a submerged sink, light hardwood flooring, a side by side washer and dryer, shaker cabinets, white cabinets, quartz worktops, multi-coloured walls and white worktops.
Inspiration for a rural single-wall utility room in Salt Lake City with a submerged sink, light hardwood flooring, a side by side washer and dryer, shaker cabinets, white cabinets, quartz worktops, multi-coloured walls and white worktops.
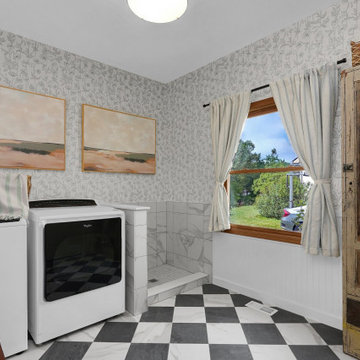
This is an example of a medium sized utility room in Columbus with multi-coloured splashback, porcelain splashback, multi-coloured walls, porcelain flooring, a side by side washer and dryer, multi-coloured floors and wallpapered walls.

Galley separated utility room in Kansas City with recessed-panel cabinets, yellow cabinets, engineered stone countertops, multi-coloured walls, ceramic flooring, a side by side washer and dryer, black floors, black worktops and wallpapered walls.

Design ideas for a small contemporary single-wall utility room in Moscow with a single-bowl sink, flat-panel cabinets, yellow cabinets, composite countertops, white splashback, porcelain splashback, multi-coloured walls, porcelain flooring, a stacked washer and dryer, multi-coloured floors and white worktops.
Utility Room with Pink Walls and Multi-coloured Walls Ideas and Designs
5