Utility Room with Pink Worktops and Turquoise Worktops Ideas and Designs
Refine by:
Budget
Sort by:Popular Today
21 - 28 of 28 photos
Item 1 of 3

A matching cabinet features one side with hidden storage, with the other open to provide seating. The bench is upholstered in soft bouclé, perfect for removing or putting on shoes. The hand-blown wall sconce is suspended by a leather strap above this bench, illuminating the space. The bench toss pillow made from wool fabric features a digital print that looks like marble, adding comfort to the area while echoing material elements throughout the house.

Offering an alternative storage option, across from the laundry space is a matching cabinet containing space to store shoes and outerwear. These custom screens are made from Ash and natural rattan cane webbing to conceal storage when entering and exiting the home.
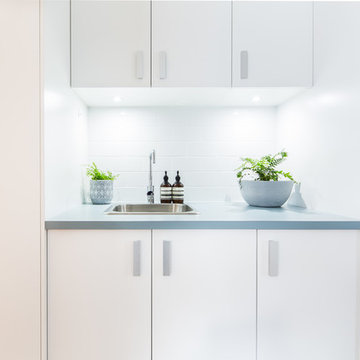
Laundry
This is an example of a small traditional single-wall separated utility room in Canberra - Queanbeyan with a built-in sink, white cabinets, laminate countertops, white walls, light hardwood flooring, an integrated washer and dryer, beige floors and turquoise worktops.
This is an example of a small traditional single-wall separated utility room in Canberra - Queanbeyan with a built-in sink, white cabinets, laminate countertops, white walls, light hardwood flooring, an integrated washer and dryer, beige floors and turquoise worktops.
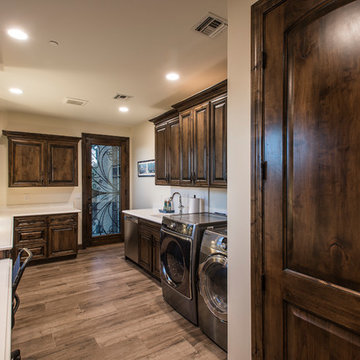
This is an example of a large farmhouse u-shaped utility room in Phoenix with a submerged sink, raised-panel cabinets, dark wood cabinets, engineered stone countertops, beige walls, medium hardwood flooring, a side by side washer and dryer, brown floors and turquoise worktops.
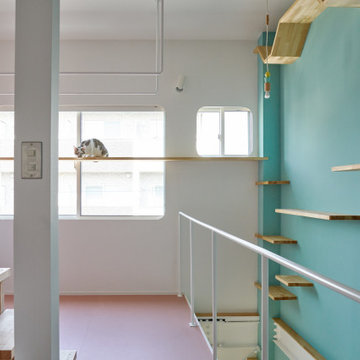
Inspiration for a small contemporary utility room in Kyoto with a submerged sink, recessed-panel cabinets, white cabinets, wood worktops, pink walls, lino flooring, an integrated washer and dryer, pink floors, pink worktops, a vaulted ceiling and tongue and groove walls.
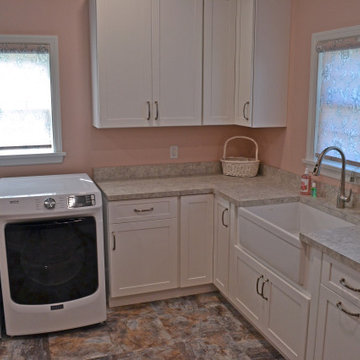
Custom Graber LightWeaves Roller Shade | Renaissance Blushed Paradise | Cordless | Small Cassette Valance
This is an example of a large traditional l-shaped separated utility room in Other with a belfast sink, shaker cabinets, white cabinets, laminate countertops, pink walls, ceramic flooring, a side by side washer and dryer, multi-coloured floors and pink worktops.
This is an example of a large traditional l-shaped separated utility room in Other with a belfast sink, shaker cabinets, white cabinets, laminate countertops, pink walls, ceramic flooring, a side by side washer and dryer, multi-coloured floors and pink worktops.
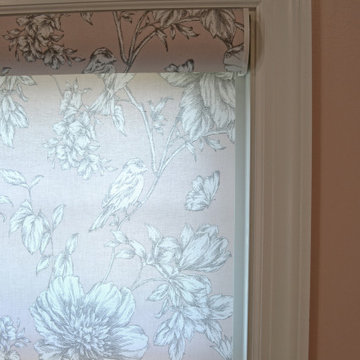
Custom Graber LightWeaves Roller Shade | Renaissance Blushed Paradise | Cordless | Small Cassette Valance
Design ideas for a large classic l-shaped separated utility room in Other with a belfast sink, shaker cabinets, white cabinets, laminate countertops, pink walls, ceramic flooring, a side by side washer and dryer, multi-coloured floors and pink worktops.
Design ideas for a large classic l-shaped separated utility room in Other with a belfast sink, shaker cabinets, white cabinets, laminate countertops, pink walls, ceramic flooring, a side by side washer and dryer, multi-coloured floors and pink worktops.
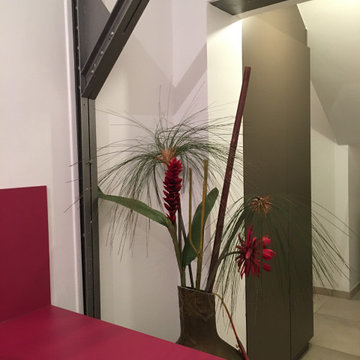
Design ideas for a single-wall separated utility room in Other with a single-bowl sink, flat-panel cabinets, white cabinets, laminate countertops, pink splashback, white walls, lino flooring, a side by side washer and dryer and pink worktops.
Utility Room with Pink Worktops and Turquoise Worktops Ideas and Designs
2