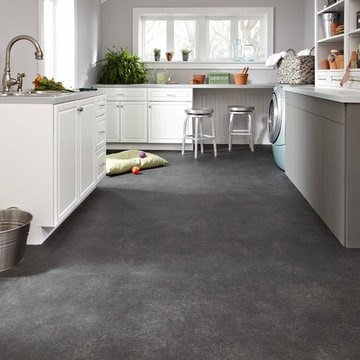Utility Room with Plywood Flooring and Concrete Flooring Ideas and Designs
Refine by:
Budget
Sort by:Popular Today
101 - 120 of 963 photos
Item 1 of 3
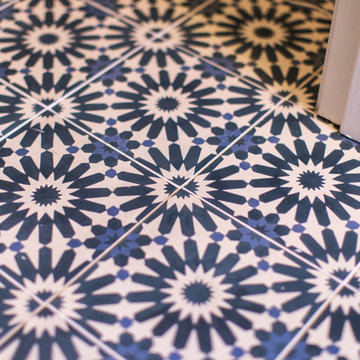
construction2style LLC
Photo of a large utility room in Minneapolis with concrete flooring, a side by side washer and dryer and blue floors.
Photo of a large utility room in Minneapolis with concrete flooring, a side by side washer and dryer and blue floors.
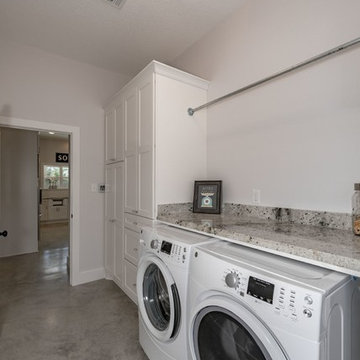
Inspiration for a medium sized galley separated utility room in Austin with a belfast sink, shaker cabinets, white cabinets, granite worktops, white walls, concrete flooring, a side by side washer and dryer and grey floors.

Inner city self contained studio with the laundry in the ground floor garage. Plywood lining to walls and ceiling. Honed concrete floor.
Inspiration for a small contemporary single-wall utility room in Melbourne with a single-bowl sink, flat-panel cabinets, beige cabinets, laminate countertops, white splashback, mosaic tiled splashback, beige walls, concrete flooring, a side by side washer and dryer, beige worktops, a wood ceiling, wood walls and grey floors.
Inspiration for a small contemporary single-wall utility room in Melbourne with a single-bowl sink, flat-panel cabinets, beige cabinets, laminate countertops, white splashback, mosaic tiled splashback, beige walls, concrete flooring, a side by side washer and dryer, beige worktops, a wood ceiling, wood walls and grey floors.
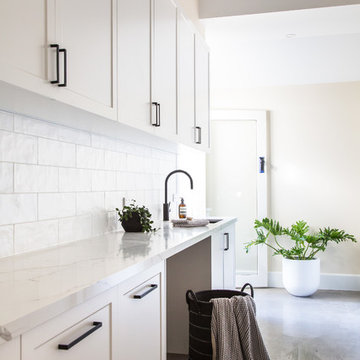
Suzi Appel Photography
This is an example of a medium sized classic galley utility room in Melbourne with a built-in sink, recessed-panel cabinets, white cabinets, engineered stone countertops, white walls, concrete flooring, grey floors and white worktops.
This is an example of a medium sized classic galley utility room in Melbourne with a built-in sink, recessed-panel cabinets, white cabinets, engineered stone countertops, white walls, concrete flooring, grey floors and white worktops.

Laundry space is integrated into Primary Suite Closet - Architect: HAUS | Architecture For Modern Lifestyles - Builder: WERK | Building Modern - Photo: HAUS
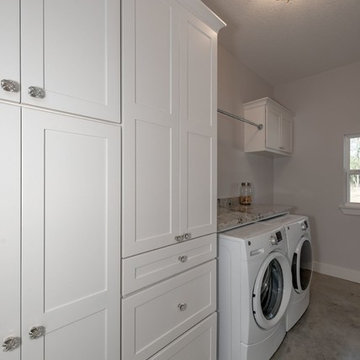
This is an example of a medium sized galley separated utility room in Austin with a belfast sink, shaker cabinets, white cabinets, granite worktops, white walls, concrete flooring, a side by side washer and dryer and grey floors.
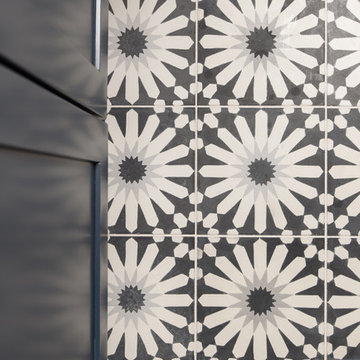
Mary Carol Fitzgerald
Design ideas for a medium sized modern single-wall separated utility room in Chicago with a submerged sink, shaker cabinets, blue cabinets, engineered stone countertops, blue walls, concrete flooring, a side by side washer and dryer, blue floors and white worktops.
Design ideas for a medium sized modern single-wall separated utility room in Chicago with a submerged sink, shaker cabinets, blue cabinets, engineered stone countertops, blue walls, concrete flooring, a side by side washer and dryer, blue floors and white worktops.
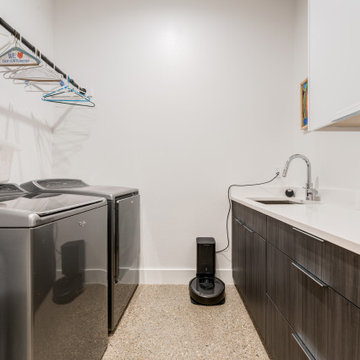
Inspiration for a contemporary u-shaped utility room in Dallas with a submerged sink, flat-panel cabinets, grey cabinets, engineered stone countertops, white walls, concrete flooring, a side by side washer and dryer, grey floors and white worktops.

Design ideas for a medium sized modern laundry cupboard in Chicago with a built-in sink, shaker cabinets, white cabinets, concrete worktops, blue splashback, porcelain splashback, beige walls, concrete flooring, a side by side washer and dryer, brown floors and white worktops.
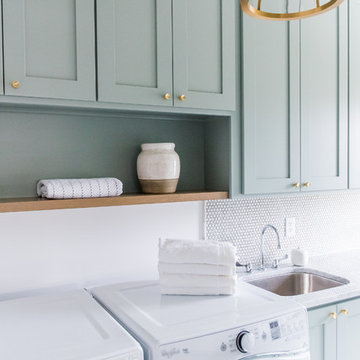
Sarah Shields
This is an example of a medium sized traditional galley separated utility room in Indianapolis with a built-in sink, shaker cabinets, green cabinets, marble worktops, white walls, concrete flooring and a side by side washer and dryer.
This is an example of a medium sized traditional galley separated utility room in Indianapolis with a built-in sink, shaker cabinets, green cabinets, marble worktops, white walls, concrete flooring and a side by side washer and dryer.
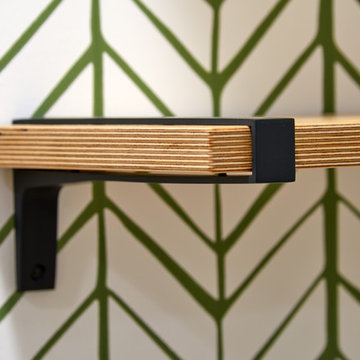
Jackson Design Build |
Photography: NW Architectural Photography
This is an example of a medium sized classic single-wall laundry cupboard in Seattle with wood worktops, an utility sink, white walls, concrete flooring, a side by side washer and dryer and green floors.
This is an example of a medium sized classic single-wall laundry cupboard in Seattle with wood worktops, an utility sink, white walls, concrete flooring, a side by side washer and dryer and green floors.
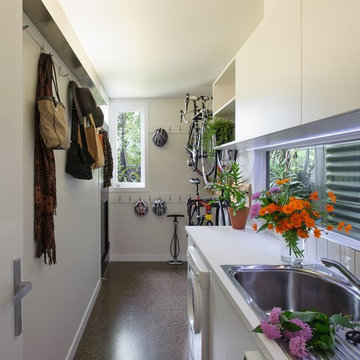
Laundry and bike room opening out to the rear garden and back street. Custom stainless steel strip uplight.
Photo: Lara Masselos
Inspiration for a medium sized contemporary single-wall utility room in Brisbane with a built-in sink, white cabinets, laminate countertops, white walls, concrete flooring, a side by side washer and dryer and grey floors.
Inspiration for a medium sized contemporary single-wall utility room in Brisbane with a built-in sink, white cabinets, laminate countertops, white walls, concrete flooring, a side by side washer and dryer and grey floors.

after
Medium sized modern u-shaped utility room in Denver with a belfast sink, shaker cabinets, grey cabinets, wood worktops, grey walls, concrete flooring, a side by side washer and dryer, grey floors and brown worktops.
Medium sized modern u-shaped utility room in Denver with a belfast sink, shaker cabinets, grey cabinets, wood worktops, grey walls, concrete flooring, a side by side washer and dryer, grey floors and brown worktops.
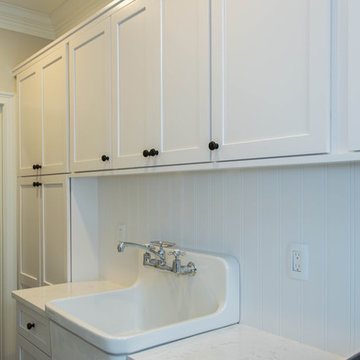
Omega Cabinetry. The Benson door style with the Pearl painted finish.
The countertop is Cambria Quartz in the color Torquay.
Sink: Kohler Gilford Sink K-12701-0
Faucet: Kohler antique wall-mount faucet K-149-3-CP
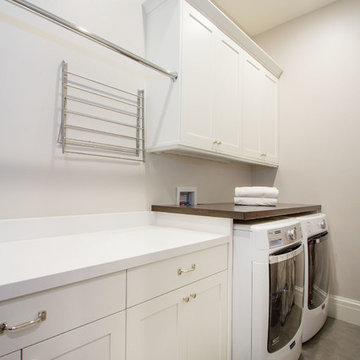
Scot Zimmerman
Photo of a medium sized traditional single-wall separated utility room in Salt Lake City with shaker cabinets, white cabinets, engineered stone countertops, grey walls, concrete flooring, a side by side washer and dryer, grey floors and white worktops.
Photo of a medium sized traditional single-wall separated utility room in Salt Lake City with shaker cabinets, white cabinets, engineered stone countertops, grey walls, concrete flooring, a side by side washer and dryer, grey floors and white worktops.

The Atwater's Laundry Room combines functionality and style with its design choices. White subway tile lines the walls, creating a clean and classic backdrop. Gray cabinets provide ample storage space for laundry essentials, keeping the room organized and clutter-free. The white laundry machine seamlessly blends into the space, maintaining a cohesive look. The white walls further enhance the brightness of the room, making it feel open and airy. Silver hardware adds a touch of sophistication and complements the overall color scheme. Potted plants bring a touch of nature and freshness to the room, creating a pleasant environment. The gray flooring adds a subtle contrast and ties the design together. The Atwater's Laundry Room is a practical and aesthetically pleasing space that makes laundry tasks more enjoyable.

Design ideas for a medium sized midcentury utility room in Hawaii with a belfast sink, flat-panel cabinets, medium wood cabinets, laminate countertops, beige walls, concrete flooring, grey floors and multicoloured worktops.
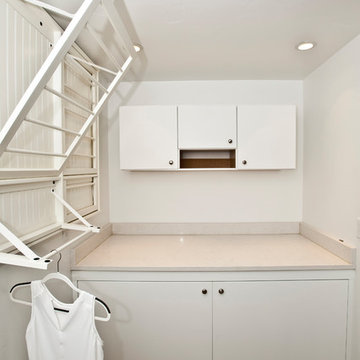
South Bozeman Tri-level Renovation - Laundry Room
* Penny Lane Home Builders Design
* Ted Hanson Construction
* Lynn Donaldson Photography
* Interior finishes: Earth Elements

The main floor laundry room is just off the primary bedroom suite, complete with a working office one end, and the mudroom entry off the garage on the other. This hard working space is a command center in the day, and a resting place at night for the animals of the house.
Utility Room with Plywood Flooring and Concrete Flooring Ideas and Designs
6
