Utility Room with Plywood Flooring and Lino Flooring Ideas and Designs
Refine by:
Budget
Sort by:Popular Today
101 - 120 of 456 photos
Item 1 of 3
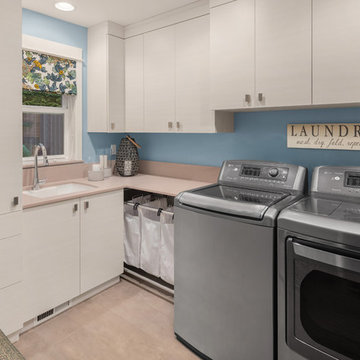
Small traditional galley separated utility room in Seattle with a submerged sink, flat-panel cabinets, white cabinets, quartz worktops, blue walls, lino flooring, a side by side washer and dryer, beige floors and beige worktops.
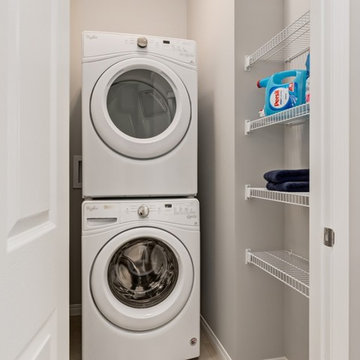
This laundry room features a stacked front-loaded washer and dryer plus plenty of storage shelving.
Inspiration for a small contemporary laundry cupboard in Calgary with grey walls, a stacked washer and dryer and lino flooring.
Inspiration for a small contemporary laundry cupboard in Calgary with grey walls, a stacked washer and dryer and lino flooring.
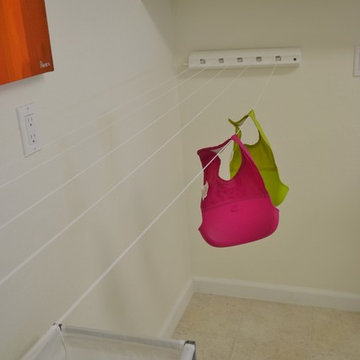
Design ideas for a large classic galley utility room in San Francisco with a submerged sink, shaker cabinets, white cabinets, engineered stone countertops, white walls, lino flooring and a side by side washer and dryer.
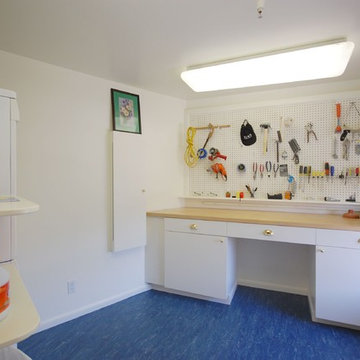
Photo of a medium sized traditional separated utility room in Boston with blue floors, flat-panel cabinets, white cabinets, white walls, lino flooring, a stacked washer and dryer and wood worktops.
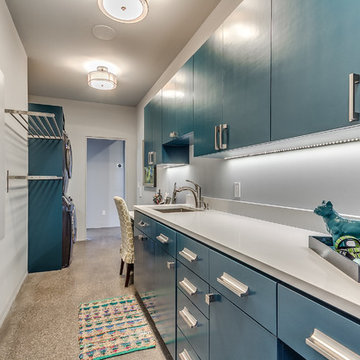
This is an example of a medium sized midcentury galley separated utility room in Austin with a submerged sink, flat-panel cabinets, blue cabinets, composite countertops, white walls, lino flooring and a stacked washer and dryer.
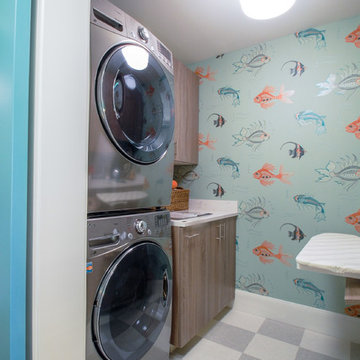
Laundry room in rustic textured melamine for 2015 ASID Showcase Home
Interior Deisgn by Renae Keller Interior Design, ASID
Design ideas for a medium sized nautical galley separated utility room in Minneapolis with a submerged sink, flat-panel cabinets, marble worktops, blue walls, lino flooring, a stacked washer and dryer and medium wood cabinets.
Design ideas for a medium sized nautical galley separated utility room in Minneapolis with a submerged sink, flat-panel cabinets, marble worktops, blue walls, lino flooring, a stacked washer and dryer and medium wood cabinets.
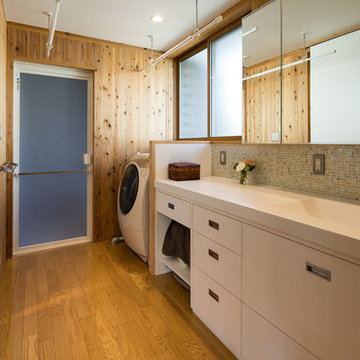
撮影:齋部 功
Design ideas for a medium sized rural single-wall utility room in Tokyo with an integrated sink, beaded cabinets, white cabinets, composite countertops, brown walls, plywood flooring, an integrated washer and dryer, brown floors and white worktops.
Design ideas for a medium sized rural single-wall utility room in Tokyo with an integrated sink, beaded cabinets, white cabinets, composite countertops, brown walls, plywood flooring, an integrated washer and dryer, brown floors and white worktops.
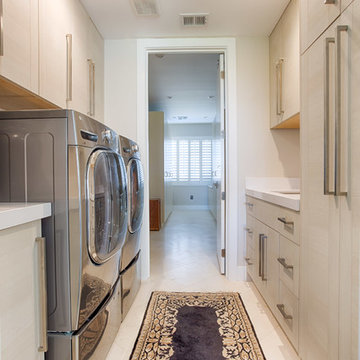
Photo of a medium sized contemporary galley separated utility room in Phoenix with flat-panel cabinets, light wood cabinets, beige walls, lino flooring, a side by side washer and dryer, beige floors and a single-bowl sink.
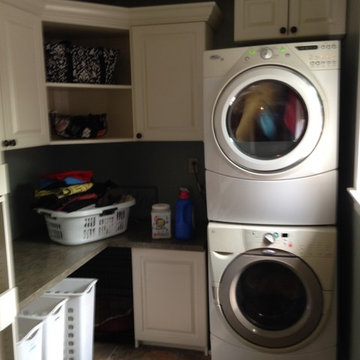
The area under the counter top was left open to accommodate standing laundry baskets and a dog cage, hidden in the corner. The open corner cabinet leaves room to show off fun baskets and totes.
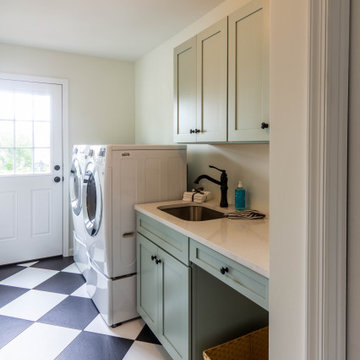
Photo of a small classic galley separated utility room in Other with a submerged sink, shaker cabinets, green cabinets, quartz worktops, white walls, lino flooring, a side by side washer and dryer, black floors and white worktops.
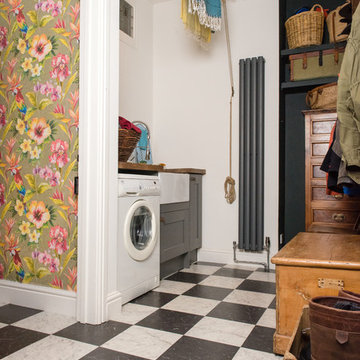
Credit: Photography by Matt Round Photography.
This is an example of a small contemporary galley utility room in Devon with a belfast sink, shaker cabinets, grey cabinets, wood worktops, grey walls, multi-coloured floors, lino flooring and brown worktops.
This is an example of a small contemporary galley utility room in Devon with a belfast sink, shaker cabinets, grey cabinets, wood worktops, grey walls, multi-coloured floors, lino flooring and brown worktops.
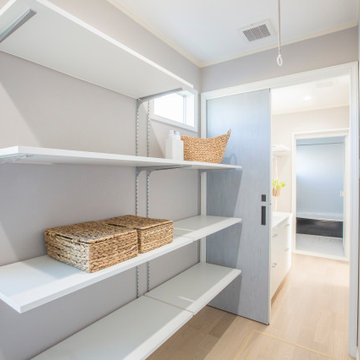
This is an example of a contemporary utility room in Other with white walls, plywood flooring, beige floors, a wallpapered ceiling and wallpapered walls.
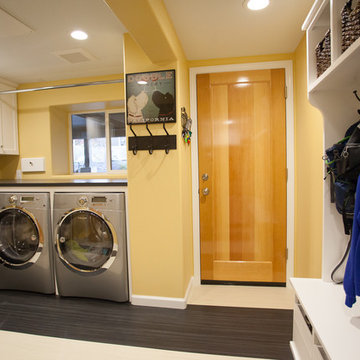
The door goes directly into the garage so the family can shed muddy shoes and coats as they enter the house.
Debbie Schwab Photography
This is an example of a large traditional l-shaped utility room in Seattle with shaker cabinets, white cabinets, laminate countertops, yellow walls, lino flooring and a side by side washer and dryer.
This is an example of a large traditional l-shaped utility room in Seattle with shaker cabinets, white cabinets, laminate countertops, yellow walls, lino flooring and a side by side washer and dryer.
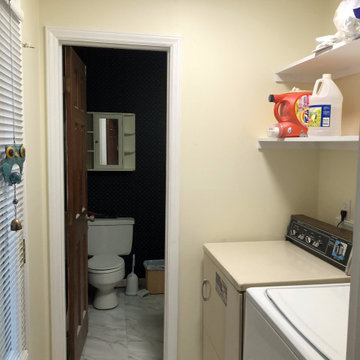
Small utility room in Raleigh with yellow walls, lino flooring, a side by side washer and dryer and white floors.

This room was a clean slate and need storage, counter space for folding and hanging place for drying clothes. To add interest to the neutral walls, I added faux brick wall panels and painted them the same shade as the rest of the walls.
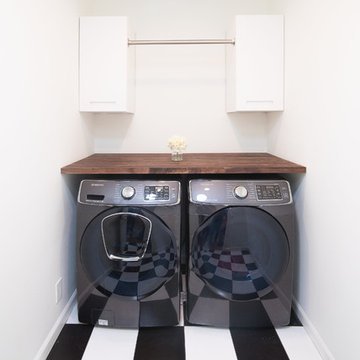
Vivien Tutaan
Design ideas for a medium sized traditional single-wall separated utility room in Los Angeles with flat-panel cabinets, white cabinets, wood worktops, white walls, lino flooring, a side by side washer and dryer, multi-coloured floors and brown worktops.
Design ideas for a medium sized traditional single-wall separated utility room in Los Angeles with flat-panel cabinets, white cabinets, wood worktops, white walls, lino flooring, a side by side washer and dryer, multi-coloured floors and brown worktops.
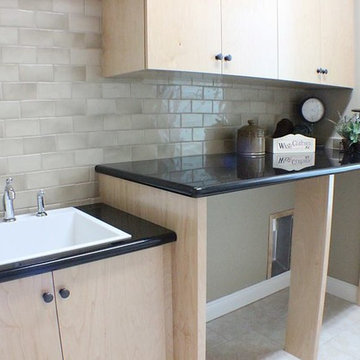
Inspiration for an utility room in Miami with a built-in sink, flat-panel cabinets, light wood cabinets, granite worktops, beige walls, lino flooring and a side by side washer and dryer.
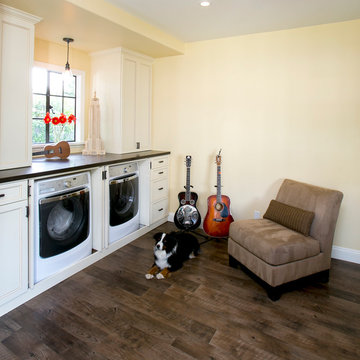
Appliances hidden behind beautiful cabinetry with large counters above for folding, disguise the room's original purpose. Secret chutes from the boy's room, makes sure laundry makes it way to the washer/dryer with very little urging.
Photography: Ramona d'Viola
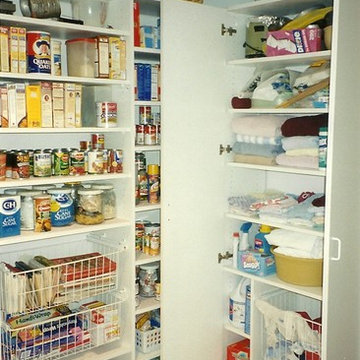
Carved out of a multipurpose laundry room, additional storage was created for pantry items, laundry supplies, and extra linens. Conveniently located just off the kitchen, cookbooks and food items can be quickly retrieved.
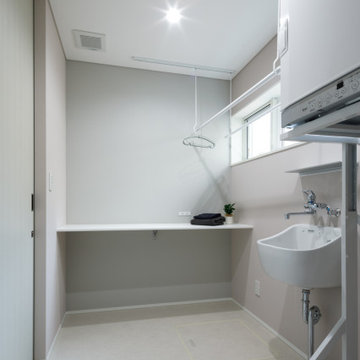
スロップシンク、ガス乾燥機、移動式物干しなどを揃えたこだわりのランドリールーム。家事作業の気分を上げるような可愛らしい色合いにしました。
Photo of a scandinavian single-wall utility room in Other with white walls, a stacked washer and dryer, white floors, white worktops, a wallpapered ceiling, wallpapered walls, an utility sink, laminate countertops and lino flooring.
Photo of a scandinavian single-wall utility room in Other with white walls, a stacked washer and dryer, white floors, white worktops, a wallpapered ceiling, wallpapered walls, an utility sink, laminate countertops and lino flooring.
Utility Room with Plywood Flooring and Lino Flooring Ideas and Designs
6