Utility Room with Plywood Flooring and Porcelain Flooring Ideas and Designs
Refine by:
Budget
Sort by:Popular Today
141 - 160 of 8,768 photos
Item 1 of 3
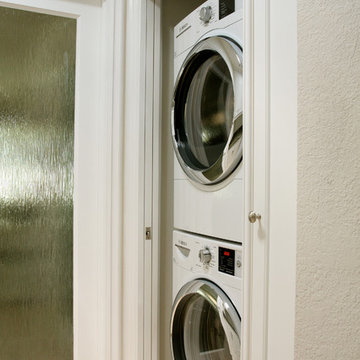
Photos provided by Joshua Escueta
http://www.rsegldstudios.com/
Photo of a small galley laundry cupboard in Los Angeles with raised-panel cabinets, white cabinets, granite worktops, porcelain flooring, a stacked washer and dryer and beige floors.
Photo of a small galley laundry cupboard in Los Angeles with raised-panel cabinets, white cabinets, granite worktops, porcelain flooring, a stacked washer and dryer and beige floors.
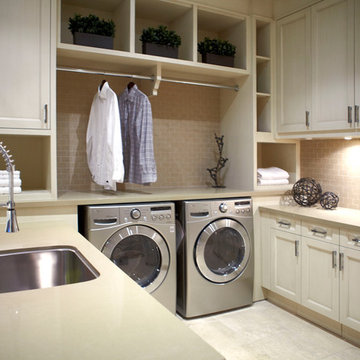
A very functional layout for this transitional laundry room.
Inspiration for a large traditional u-shaped separated utility room in Toronto with shaker cabinets, a submerged sink, white cabinets, porcelain flooring and a side by side washer and dryer.
Inspiration for a large traditional u-shaped separated utility room in Toronto with shaker cabinets, a submerged sink, white cabinets, porcelain flooring and a side by side washer and dryer.
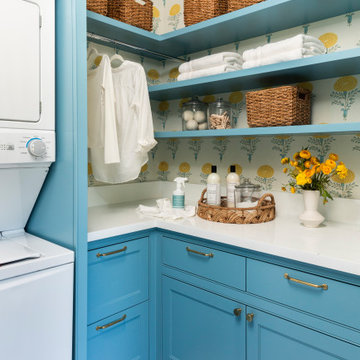
Small country l-shaped separated utility room in Houston with recessed-panel cabinets, blue cabinets, engineered stone countertops, white splashback, engineered quartz splashback, porcelain flooring, a stacked washer and dryer, white worktops and wallpapered walls.
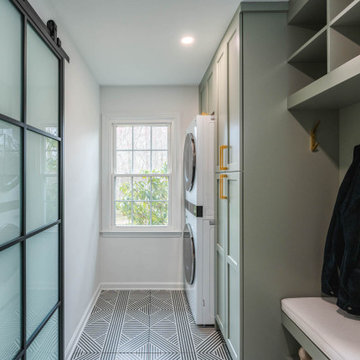
Welcome to our charming laundry room featuring rich green cabinets, a timeless black and white tile floor, and elegant brass handles. The green cabinets bring a touch of nature's tranquility, while the classic black and white tile exudes sophistication. The addition of brass handles adds a dash of opulence, creating a delightful and stylish space to tackle laundry tasks with ease and grace.
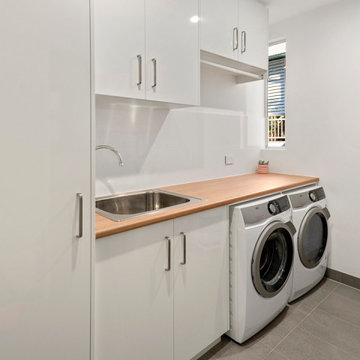
Design ideas for a small modern single-wall separated utility room in Brisbane with a single-bowl sink, flat-panel cabinets, white cabinets, laminate countertops, white walls, porcelain flooring, a side by side washer and dryer, grey floors and brown worktops.

Diane Brophy Photography
Photo of a small traditional single-wall separated utility room in Boston with a submerged sink, flat-panel cabinets, light wood cabinets, engineered stone countertops, grey walls, porcelain flooring, a side by side washer and dryer, beige floors and grey worktops.
Photo of a small traditional single-wall separated utility room in Boston with a submerged sink, flat-panel cabinets, light wood cabinets, engineered stone countertops, grey walls, porcelain flooring, a side by side washer and dryer, beige floors and grey worktops.
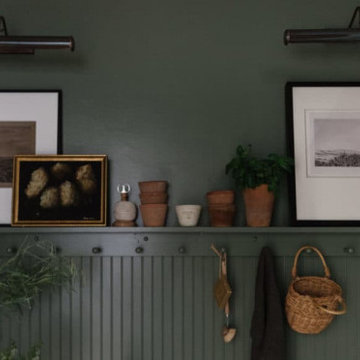
Delve into the vintage modern charm of our laundry room design from the Rocky Terrace project by Boxwood Avenue Interiors. Painted in a striking green hue, this space seamlessly combines vintage elements with contemporary functionality. A monochromatic color scheme, featuring Sherwin Williams' "Dried Thyme," bathes the room in a soothing, harmonious ambiance. Vintage-inspired plumbing fixtures and bridge faucets above a classic apron front sink add an intentional touch, while dark oil-rubbed bronze hardware complements timeless shaker cabinets. Beadboard backsplash and a peg rail break up the space beautifully, with a herringbone brick floor providing a classic twist. Carefully curated vintage decor pieces from the Mercantile and unexpected picture lights above artwork add sophistication, making this laundry room more than just utilitarian but a charming, functional space. Let it inspire your own design endeavors, whether a remodel, new build, or a design project that seeks the power of transformation

Design ideas for a medium sized beach style single-wall separated utility room in Auckland with a built-in sink, flat-panel cabinets, blue cabinets, laminate countertops, pink splashback, porcelain splashback, white walls, porcelain flooring, a side by side washer and dryer, grey floors and brown worktops.

Photo of a large contemporary u-shaped separated utility room in Toronto with a submerged sink, flat-panel cabinets, white cabinets, composite countertops, grey splashback, porcelain splashback, white walls, porcelain flooring, a side by side washer and dryer, white floors, white worktops and feature lighting.

© Lassiter Photography | ReVisionCharlotte.com
Medium sized coastal galley utility room in Charlotte with recessed-panel cabinets, grey cabinets, granite worktops, multi-coloured splashback, cement tile splashback, white walls, a side by side washer and dryer, grey floors, blue worktops, wainscoting and porcelain flooring.
Medium sized coastal galley utility room in Charlotte with recessed-panel cabinets, grey cabinets, granite worktops, multi-coloured splashback, cement tile splashback, white walls, a side by side washer and dryer, grey floors, blue worktops, wainscoting and porcelain flooring.

This is an example of a small contemporary single-wall separated utility room in Denver with a built-in sink, shaker cabinets, white cabinets, wood worktops, white splashback, metro tiled splashback, grey walls, porcelain flooring, a side by side washer and dryer, grey floors and brown worktops.

TEAM
Architect: LDa Architecture & Interiors
Interior Design: LDa Architecture & Interiors
Builder: Stefco Builders
Landscape Architect: Hilarie Holdsworth Design
Photographer: Greg Premru

Laundry with blue joinery, mosaic tiles and washing machine dryer stacked.
This is an example of a medium sized contemporary single-wall separated utility room in Sydney with a double-bowl sink, flat-panel cabinets, blue cabinets, engineered stone countertops, multi-coloured splashback, mosaic tiled splashback, white walls, porcelain flooring, a stacked washer and dryer, white floors, white worktops, a vaulted ceiling and tongue and groove walls.
This is an example of a medium sized contemporary single-wall separated utility room in Sydney with a double-bowl sink, flat-panel cabinets, blue cabinets, engineered stone countertops, multi-coloured splashback, mosaic tiled splashback, white walls, porcelain flooring, a stacked washer and dryer, white floors, white worktops, a vaulted ceiling and tongue and groove walls.

Large traditional l-shaped separated utility room in Philadelphia with a belfast sink, recessed-panel cabinets, grey cabinets, engineered stone countertops, white splashback, metro tiled splashback, white walls, porcelain flooring, a side by side washer and dryer, beige floors and grey worktops.

Design ideas for a traditional l-shaped separated utility room in Brisbane with a submerged sink, shaker cabinets, white cabinets, engineered stone countertops, white splashback, porcelain splashback, white walls, porcelain flooring, a side by side washer and dryer, multi-coloured floors, black worktops and tongue and groove walls.
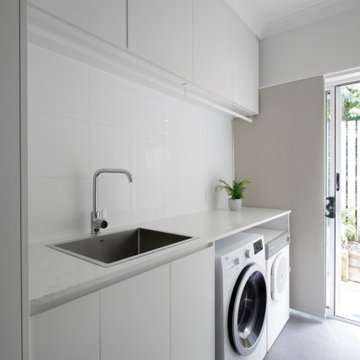
This contemporary laundry provides plenty of storage and bench space.
This is an example of a medium sized contemporary single-wall separated utility room in Brisbane with a built-in sink, all styles of cabinet, white cabinets, engineered stone countertops, white splashback, porcelain splashback, white walls, porcelain flooring, a side by side washer and dryer, grey floors, white worktops, all types of ceiling and all types of wall treatment.
This is an example of a medium sized contemporary single-wall separated utility room in Brisbane with a built-in sink, all styles of cabinet, white cabinets, engineered stone countertops, white splashback, porcelain splashback, white walls, porcelain flooring, a side by side washer and dryer, grey floors, white worktops, all types of ceiling and all types of wall treatment.

Art and Craft Studio and Laundry Room Remodel
Inspiration for a large traditional galley separated utility room in Atlanta with a belfast sink, raised-panel cabinets, grey cabinets, engineered stone countertops, multi-coloured splashback, engineered quartz splashback, grey walls, porcelain flooring, a side by side washer and dryer, black floors and multicoloured worktops.
Inspiration for a large traditional galley separated utility room in Atlanta with a belfast sink, raised-panel cabinets, grey cabinets, engineered stone countertops, multi-coloured splashback, engineered quartz splashback, grey walls, porcelain flooring, a side by side washer and dryer, black floors and multicoloured worktops.
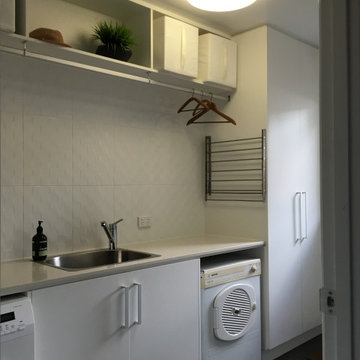
This is my clients favourite part of the renovation. With a large family it was imperative that this space was highly functional. Out of frame on the right there is a large storage cupboard with sliding doors giving this space a huge amount of storage. Added to that, ample bench space & a clothes hanging rail for delicate items make this a very functional room.
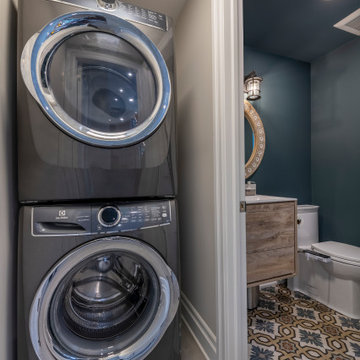
This is an example of a small contemporary single-wall utility room in Toronto with beige walls, porcelain flooring, a stacked washer and dryer and beige floors.
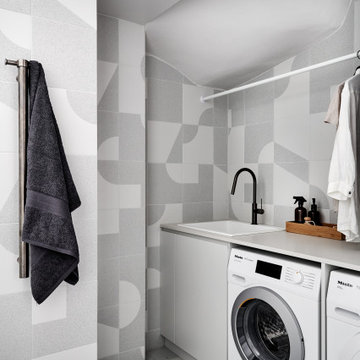
Laundry integrates into bathroom with matching gunmetal tapware and convenient benchtop and hanging rail.
Design ideas for a small scandinavian single-wall utility room in Sydney with a built-in sink, engineered stone countertops, grey walls, porcelain flooring, a side by side washer and dryer, grey floors and white worktops.
Design ideas for a small scandinavian single-wall utility room in Sydney with a built-in sink, engineered stone countertops, grey walls, porcelain flooring, a side by side washer and dryer, grey floors and white worktops.
Utility Room with Plywood Flooring and Porcelain Flooring Ideas and Designs
8