Utility Room with Plywood Flooring and Travertine Flooring Ideas and Designs
Refine by:
Budget
Sort by:Popular Today
161 - 180 of 741 photos
Item 1 of 3

Medium sized classic single-wall utility room in San Francisco with flat-panel cabinets, grey cabinets, composite countertops, beige walls, travertine flooring and a side by side washer and dryer.
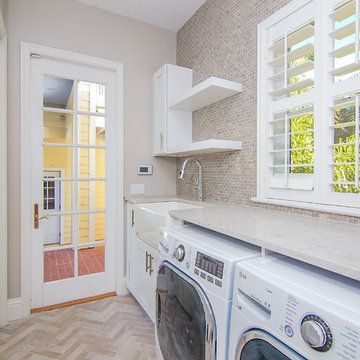
Gorgeous laundry room remodel by Home Design Center of Florida. White shaker cabinets, herringbone travertine floors with quartz countertops and custom built in for hanging.
Photography by Kaunis Hetki
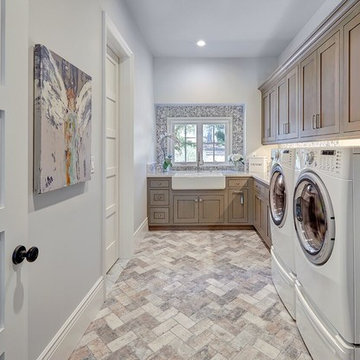
Design ideas for a large traditional l-shaped separated utility room in Sacramento with a belfast sink, shaker cabinets, dark wood cabinets, grey walls, travertine flooring, a side by side washer and dryer and multi-coloured floors.
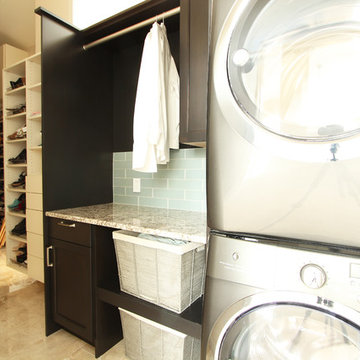
This is an example of a small classic single-wall utility room in Other with recessed-panel cabinets, dark wood cabinets, granite worktops, beige walls, travertine flooring, a side by side washer and dryer, beige floors and beige worktops.
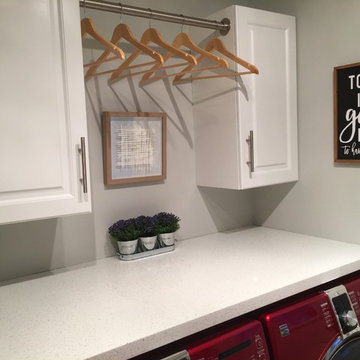
Small classic galley utility room in Toronto with a single-bowl sink, raised-panel cabinets, white cabinets, engineered stone countertops, grey walls, travertine flooring, a side by side washer and dryer and beige floors.
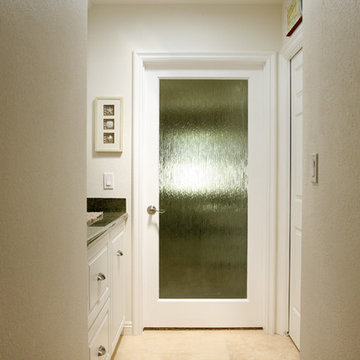
Hall skylight brightens Hall Laundry Area.
Photos provided by Joshua Escueta
http://www.rsegldstudios.com/

Major Remodel and Addition to a Charming French Country Style Home in Willow Glen
Architect: Robin McCarthy, Arch Studio, Inc.
Construction: Joe Arena Construction
Photography by Mark Pinkerton
Photography by Mark Pinkerton
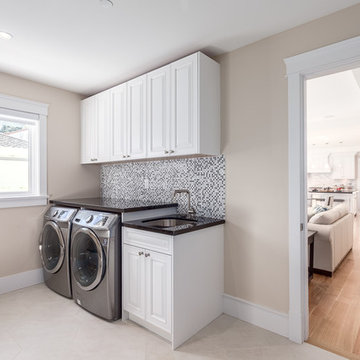
Black Galaxy Granite Countertop
Inspiration for a large classic single-wall separated utility room in Vancouver with white cabinets, beige walls, a side by side washer and dryer, a submerged sink, raised-panel cabinets, granite worktops and travertine flooring.
Inspiration for a large classic single-wall separated utility room in Vancouver with white cabinets, beige walls, a side by side washer and dryer, a submerged sink, raised-panel cabinets, granite worktops and travertine flooring.

Ron Rosenzweig
Inspiration for a medium sized modern l-shaped separated utility room in Miami with a submerged sink, flat-panel cabinets, grey cabinets, granite worktops, grey walls, travertine flooring, a stacked washer and dryer, beige floors and black worktops.
Inspiration for a medium sized modern l-shaped separated utility room in Miami with a submerged sink, flat-panel cabinets, grey cabinets, granite worktops, grey walls, travertine flooring, a stacked washer and dryer, beige floors and black worktops.

This is an example of a large world-inspired l-shaped utility room in Santa Barbara with yellow walls, beige floors, a submerged sink, shaker cabinets, white cabinets, travertine flooring, a side by side washer and dryer and white worktops.
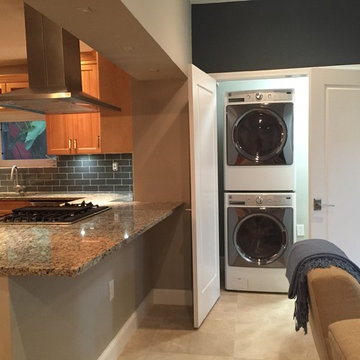
New laundry and storage closet
Small contemporary single-wall laundry cupboard in Miami with grey walls, travertine flooring and a stacked washer and dryer.
Small contemporary single-wall laundry cupboard in Miami with grey walls, travertine flooring and a stacked washer and dryer.
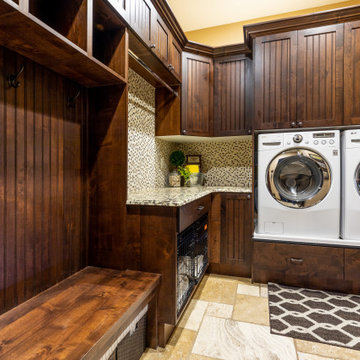
This is an example of a rustic utility room in Other with granite worktops, travertine flooring and a side by side washer and dryer.
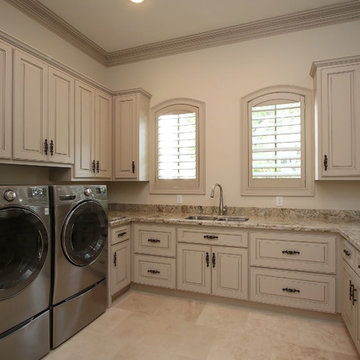
Design ideas for a large traditional u-shaped utility room in Houston with a double-bowl sink, raised-panel cabinets, granite worktops, travertine flooring, a side by side washer and dryer and beige floors.
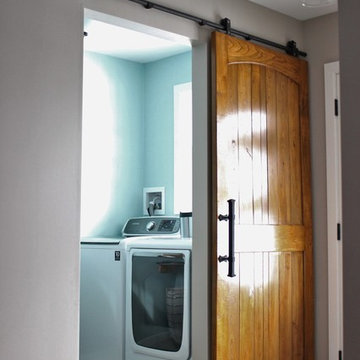
This 5'x8' laundry room is a very efficient size for a laundry room. The sliding barn door ensures that no floor space is taken up while allowing for all four walls in the room to be used. No space is wasted in this design.
CDH Designs
15 East 4th St
Emporium, PA 15834
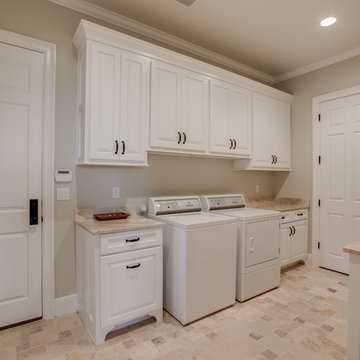
This is an example of a medium sized traditional galley separated utility room in Austin with a built-in sink, raised-panel cabinets, white cabinets, marble worktops, beige walls, travertine flooring, a side by side washer and dryer, beige floors and beige worktops.

Photo of a large traditional separated utility room in Sydney with a belfast sink, shaker cabinets, grey cabinets, marble worktops, white splashback, porcelain splashback, travertine flooring, grey walls and a stacked washer and dryer.
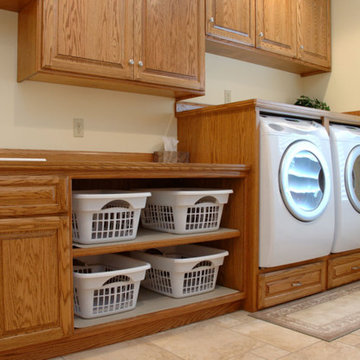
Medium sized traditional single-wall utility room in Cleveland with a built-in sink, raised-panel cabinets, wood worktops, beige walls, travertine flooring, a side by side washer and dryer, beige floors and medium wood cabinets.
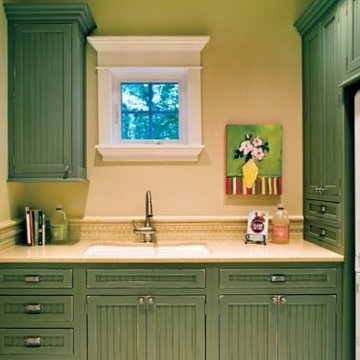
Inspiration for a medium sized shabby-chic style utility room in Austin with a submerged sink, beaded cabinets, green cabinets, engineered stone countertops, beige walls, travertine flooring and a stacked washer and dryer.
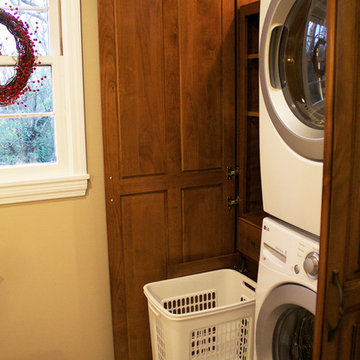
Dark and dated bathroom transformed into a beautiful craftsman style bathroom with a custom laundry closet. Photography by Jillian Dolberry
This is an example of a small traditional utility room in Other with medium wood cabinets, brown walls and travertine flooring.
This is an example of a small traditional utility room in Other with medium wood cabinets, brown walls and travertine flooring.
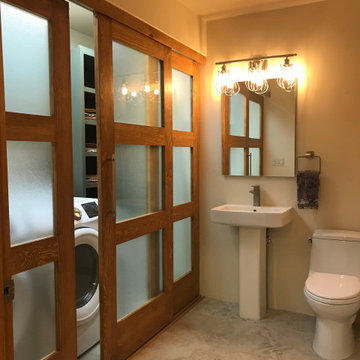
Remodeled laundry room to include powder bath using sliding glass barn doors and installed Travertine floor tile, custom shelving
Photo of a medium sized classic separated utility room in Albuquerque with beige walls, travertine flooring, a side by side washer and dryer and beige floors.
Photo of a medium sized classic separated utility room in Albuquerque with beige walls, travertine flooring, a side by side washer and dryer and beige floors.
Utility Room with Plywood Flooring and Travertine Flooring Ideas and Designs
9