Utility Room with Porcelain Flooring and an Integrated Washer and Dryer Ideas and Designs
Refine by:
Budget
Sort by:Popular Today
61 - 80 of 182 photos
Item 1 of 3
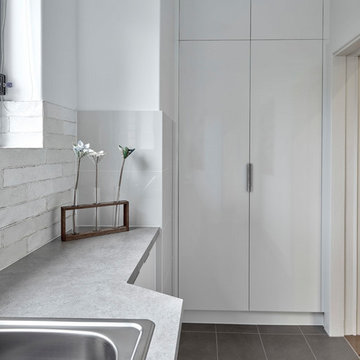
Phil Handforth Architectural Photography
This is an example of a medium sized contemporary single-wall separated utility room in Other with a built-in sink, flat-panel cabinets, white cabinets, engineered stone countertops, white walls, porcelain flooring, an integrated washer and dryer, brown floors and beige worktops.
This is an example of a medium sized contemporary single-wall separated utility room in Other with a built-in sink, flat-panel cabinets, white cabinets, engineered stone countertops, white walls, porcelain flooring, an integrated washer and dryer, brown floors and beige worktops.
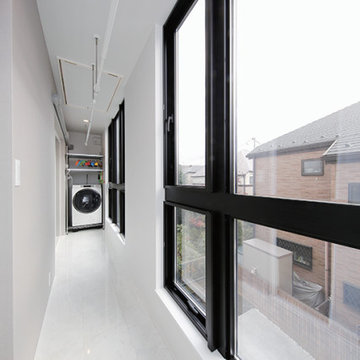
Nさまご夫妻が希望したサンルーム。その日の天気を気にすることもなく、雨の日でも洗濯物が乾いて、共働きでも大助かり。”洗う・干す”の洗濯動線がコンパクトにまとまっていて、家事の負担を軽減してくれます。
Medium sized industrial single-wall separated utility room in Tokyo Suburbs with open cabinets, white walls, porcelain flooring, an integrated washer and dryer and white floors.
Medium sized industrial single-wall separated utility room in Tokyo Suburbs with open cabinets, white walls, porcelain flooring, an integrated washer and dryer and white floors.
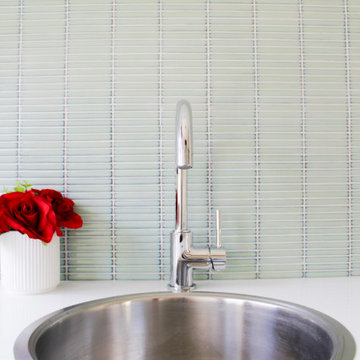
Applecross Laundry Renovation, Laundry Renovations Perth, Gloss White Laundry Renovation, Green Splashback, Broom Closet, Green Stack Bond, Mosaic Green Laundry Splashback
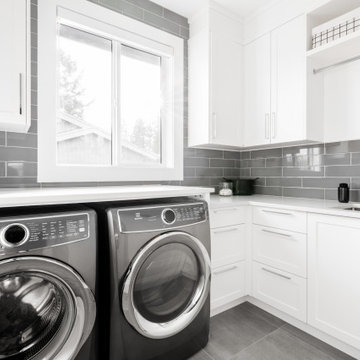
Inspiration for a medium sized contemporary l-shaped separated utility room in Vancouver with a submerged sink, shaker cabinets, white cabinets, engineered stone countertops, porcelain flooring, an integrated washer and dryer, grey floors and grey worktops.

A soft seafoam green is used in this Woodways laundry room. This helps to connect the cabinetry to the flooring as well as add a simple element of color into the more neutral space. A farmhouse sink is used and adds a classic warm farmhouse touch to the room. Undercabinet lighting helps to illuminate the task areas for better visibility
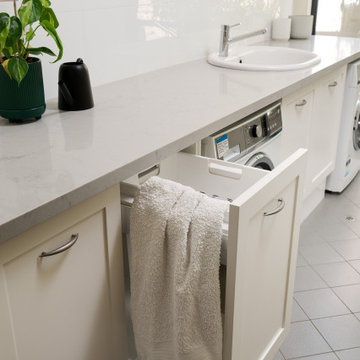
This is an example of a medium sized classic single-wall separated utility room in Perth with an utility sink, shaker cabinets, white cabinets, engineered stone countertops, white splashback, porcelain splashback, white walls, porcelain flooring, an integrated washer and dryer, grey floors and white worktops.
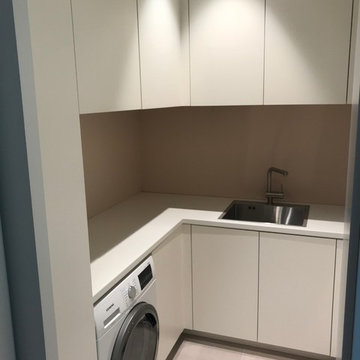
Stauraum mit Ablage, Oberschränken und Waschbecken in U-förmigem Hauswirtschaftsraum, Außen und rechts mit Hochschränken
This is an example of a medium sized contemporary u-shaped utility room in Dusseldorf with a built-in sink, flat-panel cabinets, white cabinets, laminate countertops, beige walls, porcelain flooring, an integrated washer and dryer, beige floors and white worktops.
This is an example of a medium sized contemporary u-shaped utility room in Dusseldorf with a built-in sink, flat-panel cabinets, white cabinets, laminate countertops, beige walls, porcelain flooring, an integrated washer and dryer, beige floors and white worktops.
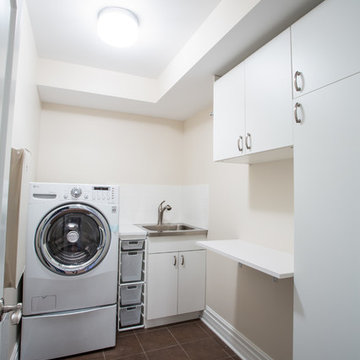
Design ideas for a small classic l-shaped separated utility room in Boston with a single-bowl sink, flat-panel cabinets, white cabinets, laminate countertops, beige walls, porcelain flooring and an integrated washer and dryer.
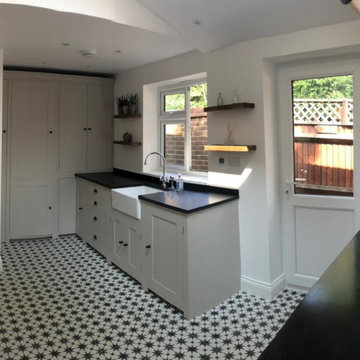
This side extension allowed for a new kitchen/dining room and new family room as well as a large utility room. This room gives a practical space for all of the day to day running of the home including a large space for sorting washing. We wanted to make this room feel different from the kitchen, so kept the same shaker style units but went for a different colour.
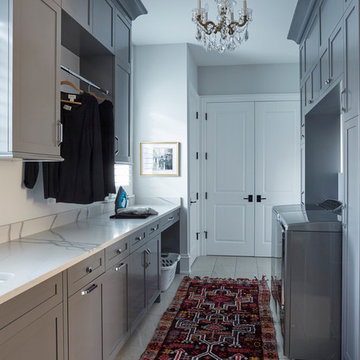
Photo: Mike Kaskel
Architect: Michael Hershenson Architects
Builder: Highgate Builders
Photo of a classic galley separated utility room in Chicago with a single-bowl sink, shaker cabinets, grey cabinets, engineered stone countertops, white walls, porcelain flooring, an integrated washer and dryer, grey floors and white worktops.
Photo of a classic galley separated utility room in Chicago with a single-bowl sink, shaker cabinets, grey cabinets, engineered stone countertops, white walls, porcelain flooring, an integrated washer and dryer, grey floors and white worktops.
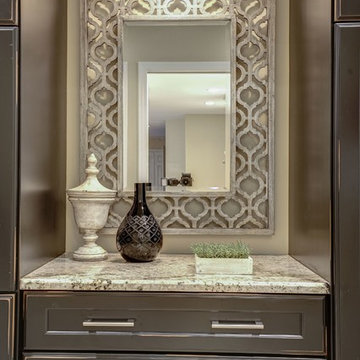
Design ideas for a medium sized traditional separated utility room in DC Metro with brown cabinets, beige walls, an integrated washer and dryer, raised-panel cabinets, granite worktops, porcelain flooring, beige floors and multicoloured worktops.
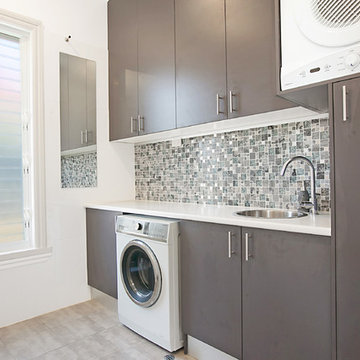
Design ideas for a medium sized contemporary single-wall utility room in Newcastle - Maitland with a single-bowl sink, laminate countertops, white walls, porcelain flooring, flat-panel cabinets, brown cabinets, an integrated washer and dryer, grey floors and white worktops.
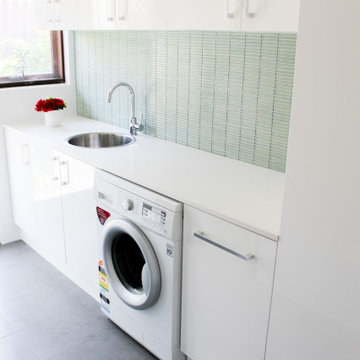
Applecross Laundry Renovation, Laundry Renovations Perth, Gloss White Laundry Renovation, Green Splashback, Broom Closet, Green Stack Bond, Mosaic Green Laundry Splashback
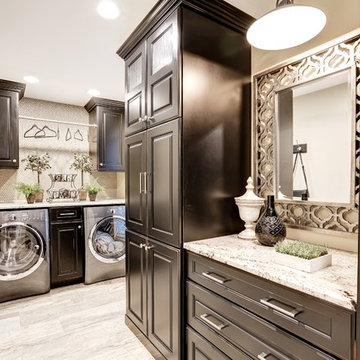
This multifunctional Laundry /mudroom is a beauty to behold.
This is an example of a medium sized classic separated utility room in DC Metro with brown cabinets, beige walls, an integrated washer and dryer, raised-panel cabinets, granite worktops, porcelain flooring, beige floors and multicoloured worktops.
This is an example of a medium sized classic separated utility room in DC Metro with brown cabinets, beige walls, an integrated washer and dryer, raised-panel cabinets, granite worktops, porcelain flooring, beige floors and multicoloured worktops.

This is an example of a small contemporary l-shaped separated utility room in Moscow with a built-in sink, grey cabinets, composite countertops, blue splashback, ceramic splashback, grey walls, porcelain flooring, an integrated washer and dryer, grey floors and grey worktops.
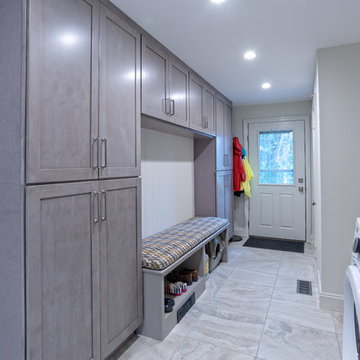
Michael Albany
Photo of a medium sized classic galley utility room in Philadelphia with recessed-panel cabinets, grey cabinets, engineered stone countertops, grey walls, porcelain flooring, an integrated washer and dryer, grey floors and white worktops.
Photo of a medium sized classic galley utility room in Philadelphia with recessed-panel cabinets, grey cabinets, engineered stone countertops, grey walls, porcelain flooring, an integrated washer and dryer, grey floors and white worktops.
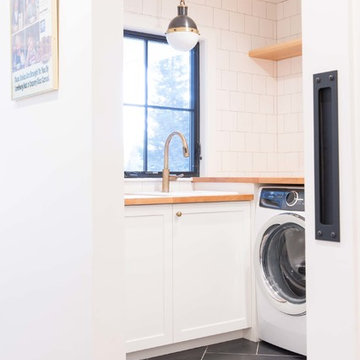
This is an example of a modern utility room in Other with a single-bowl sink, shaker cabinets, white cabinets, wood worktops, porcelain flooring, an integrated washer and dryer and grey floors.

This laundry space was designed with storage, efficiency and highly functional to accommodate this large family. A touch of farmhouse charm adorns the space with an apron front sink and an old world faucet. Complete with wood looking porcelain tile, white shaker cabinets and a beautiful white marble counter. Hidden out of sight are 2 large roll out hampers, roll out trash, an ironing board tucked into a drawer and a trash receptacle roll out. Above the built in washer dryer units we have an area to hang items as we continue to do laundry and a pull out drying rack. No detail was missed in this dream laundry space.
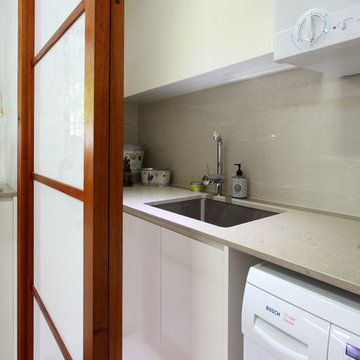
Divine Bathroom Kitchen Laundry
Inspiration for a small world-inspired l-shaped laundry cupboard in Brisbane with a submerged sink, flat-panel cabinets, white cabinets, engineered stone countertops, grey walls, porcelain flooring, an integrated washer and dryer, white floors and grey worktops.
Inspiration for a small world-inspired l-shaped laundry cupboard in Brisbane with a submerged sink, flat-panel cabinets, white cabinets, engineered stone countertops, grey walls, porcelain flooring, an integrated washer and dryer, white floors and grey worktops.
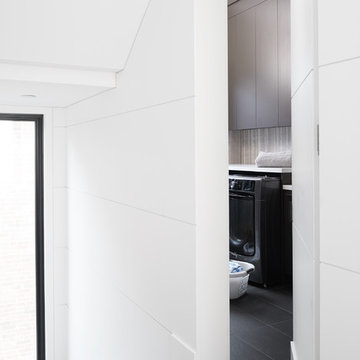
alex lukey photography
Photo of a medium sized contemporary galley separated utility room in Toronto with an integrated sink, flat-panel cabinets, dark wood cabinets, quartz worktops, white walls, porcelain flooring, an integrated washer and dryer, black floors and white worktops.
Photo of a medium sized contemporary galley separated utility room in Toronto with an integrated sink, flat-panel cabinets, dark wood cabinets, quartz worktops, white walls, porcelain flooring, an integrated washer and dryer, black floors and white worktops.
Utility Room with Porcelain Flooring and an Integrated Washer and Dryer Ideas and Designs
4