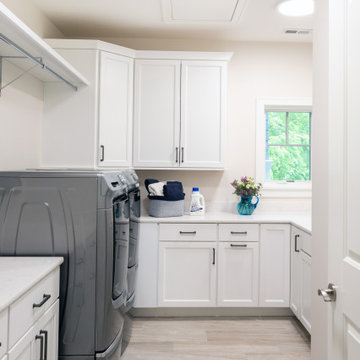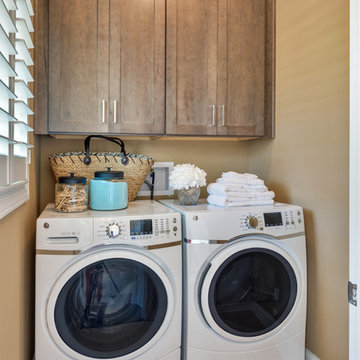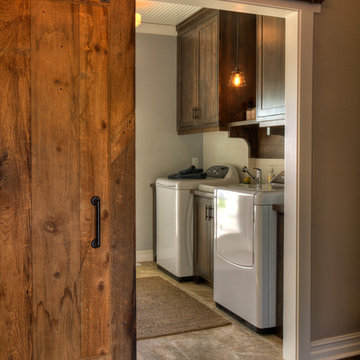Utility Room with Porcelain Flooring and Beige Floors Ideas and Designs
Refine by:
Budget
Sort by:Popular Today
1 - 20 of 1,130 photos
Item 1 of 3

Who loves laundry? I'm sure it is not a favorite among many, but if your laundry room sparkles, you might fall in love with the process.
Style Revamp had the fantastic opportunity to collaborate with our talented client @honeyb1965 in transforming her laundry room into a sensational space. Ship-lap and built-ins are the perfect design pairing in a variety of interior spaces, but one of our favorites is the laundry room. Ship-lap was installed on one wall, and then gorgeous built-in adjustable cubbies were designed to fit functional storage baskets our client found at Costco. Our client wanted a pullout drying rack, and after sourcing several options, we decided to design and build a custom one. Our client is a remarkable woodworker and designed the rustic countertop using the shou sugi ban method of wood-burning, then stained weathered grey and a light drybrush of Annie Sloan Chalk Paint in old white. It's beautiful! She also built a slim storage cart to fit in between the washer and dryer to hide the trash can and provide extra storage. She is a genius! I will steal this idea for future laundry room design layouts:) Thank you @honeyb1965

Medium sized nautical single-wall utility room in New York with shaker cabinets, blue cabinets, quartz worktops, blue splashback, glass tiled splashback, white walls, porcelain flooring, a side by side washer and dryer, beige floors and white worktops.

A Bootility room can be dog friendly too. In addition to your usual storage solutions, you can design a comfortable nook for a dog bed, a dedicated food station and hooks for leads. There is also a trend for purpose-built pet showers, ideal for washing muddy paws after a long country walk.

This is an example of a medium sized classic l-shaped separated utility room in Toronto with a submerged sink, recessed-panel cabinets, green cabinets, engineered stone countertops, porcelain flooring, a side by side washer and dryer, beige floors, white worktops and wallpapered walls.

Make the most of a small space with a wall-mounted ironing board
Photo of a small nautical l-shaped separated utility room in San Diego with a submerged sink, flat-panel cabinets, light wood cabinets, engineered stone countertops, blue splashback, cement tile splashback, white walls, porcelain flooring, a stacked washer and dryer, beige floors and white worktops.
Photo of a small nautical l-shaped separated utility room in San Diego with a submerged sink, flat-panel cabinets, light wood cabinets, engineered stone countertops, blue splashback, cement tile splashback, white walls, porcelain flooring, a stacked washer and dryer, beige floors and white worktops.

Medium sized rural single-wall separated utility room in Tampa with a submerged sink, shaker cabinets, beige cabinets, marble worktops, white walls, porcelain flooring, a stacked washer and dryer, beige floors and white worktops.

Rozenn Leard
Photo of a medium sized contemporary single-wall utility room in Brisbane with engineered stone countertops, porcelain flooring, a stacked washer and dryer, beige floors, a submerged sink, flat-panel cabinets, beige cabinets, beige walls and white worktops.
Photo of a medium sized contemporary single-wall utility room in Brisbane with engineered stone countertops, porcelain flooring, a stacked washer and dryer, beige floors, a submerged sink, flat-panel cabinets, beige cabinets, beige walls and white worktops.

This is an example of a large traditional galley utility room in Other with a built-in sink, shaker cabinets, white cabinets, limestone worktops, grey walls, porcelain flooring, a side by side washer and dryer and beige floors.

Large contemporary galley utility room in New York with a submerged sink, flat-panel cabinets, grey cabinets, quartz worktops, white splashback, metro tiled splashback, white walls, porcelain flooring, a side by side washer and dryer, beige floors and white worktops.

www.lowellcustomhomes.com - Lake Geneva, WI
Design ideas for a medium sized nautical u-shaped separated utility room in Milwaukee with flat-panel cabinets, white cabinets, beige walls, porcelain flooring, beige floors and beige worktops.
Design ideas for a medium sized nautical u-shaped separated utility room in Milwaukee with flat-panel cabinets, white cabinets, beige walls, porcelain flooring, beige floors and beige worktops.

Lidesign
Inspiration for a small scandinavian single-wall utility room in Milan with a built-in sink, flat-panel cabinets, black cabinets, laminate countertops, beige splashback, porcelain splashback, grey walls, porcelain flooring, a side by side washer and dryer, beige floors, black worktops and a drop ceiling.
Inspiration for a small scandinavian single-wall utility room in Milan with a built-in sink, flat-panel cabinets, black cabinets, laminate countertops, beige splashback, porcelain splashback, grey walls, porcelain flooring, a side by side washer and dryer, beige floors, black worktops and a drop ceiling.

Design ideas for a small galley separated utility room in Other with shaker cabinets, medium wood cabinets, beige walls, porcelain flooring, a side by side washer and dryer and beige floors.

Photo of a small traditional l-shaped separated utility room in St Louis with a belfast sink, shaker cabinets, dark wood cabinets, grey walls, a side by side washer and dryer, beige floors, porcelain flooring, engineered stone countertops and white worktops.

Large classic l-shaped separated utility room in Houston with raised-panel cabinets, dark wood cabinets, granite worktops, beige walls, porcelain flooring, a side by side washer and dryer, beige floors and multicoloured worktops.

Our carpenters labored every detail from chainsaws to the finest of chisels and brad nails to achieve this eclectic industrial design. This project was not about just putting two things together, it was about coming up with the best solutions to accomplish the overall vision. A true meeting of the minds was required around every turn to achieve "rough" in its most luxurious state.
PhotographerLink

Medium sized rural galley utility room in Sacramento with an utility sink, recessed-panel cabinets, white cabinets, engineered stone countertops, beige walls, porcelain flooring, a side by side washer and dryer and beige floors.

Design ideas for a medium sized rustic single-wall separated utility room in Minneapolis with a side by side washer and dryer, porcelain flooring, beige floors, shaker cabinets and dark wood cabinets.

Spin Photography
This is an example of a medium sized classic l-shaped separated utility room in Portland with a built-in sink, recessed-panel cabinets, white cabinets, beige walls, beige floors, composite countertops, porcelain flooring and beige worktops.
This is an example of a medium sized classic l-shaped separated utility room in Portland with a built-in sink, recessed-panel cabinets, white cabinets, beige walls, beige floors, composite countertops, porcelain flooring and beige worktops.

This is an example of a large modern l-shaped utility room in San Francisco with a submerged sink, recessed-panel cabinets, white cabinets, engineered stone countertops, white walls, porcelain flooring, a stacked washer and dryer, beige floors and white worktops.

Builder: John Kraemer & Sons | Architecture: Sharratt Design | Landscaping: Yardscapes | Photography: Landmark Photography
This is an example of a large classic galley utility room in Minneapolis with a submerged sink, recessed-panel cabinets, grey cabinets, marble worktops, porcelain flooring, a stacked washer and dryer, beige floors and green walls.
This is an example of a large classic galley utility room in Minneapolis with a submerged sink, recessed-panel cabinets, grey cabinets, marble worktops, porcelain flooring, a stacked washer and dryer, beige floors and green walls.
Utility Room with Porcelain Flooring and Beige Floors Ideas and Designs
1