Utility Room with Porcelain Flooring and Brown Floors Ideas and Designs
Refine by:
Budget
Sort by:Popular Today
101 - 120 of 571 photos
Item 1 of 3
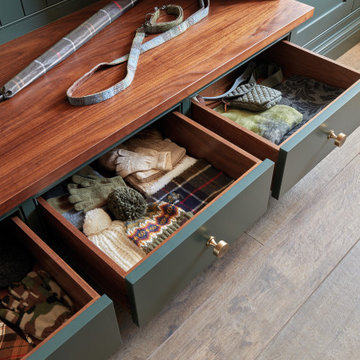
Our dark green boot room and utility has been designed for all seasons, incorporating open and closed storage for muddy boots, bags, various outdoor items and cleaning products.
No boot room is complete without bespoke bench seating. In this instance, we've introduced a warm and contrasting walnut seat, offering a cosy perch and additional storage below.
To add a heritage feel, we've embraced darker tones, walnut details and burnished brass Antrim handles, bringing beauty to this practical room.
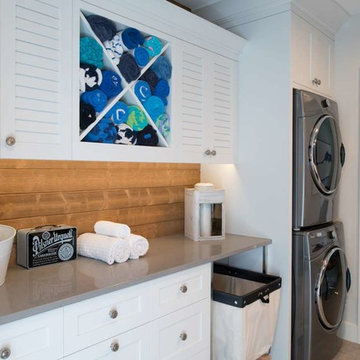
Scott Amundson Photography
Photo of a contemporary galley utility room in Minneapolis with a single-bowl sink, flat-panel cabinets, white cabinets, composite countertops, white walls, porcelain flooring, a stacked washer and dryer, brown floors and grey worktops.
Photo of a contemporary galley utility room in Minneapolis with a single-bowl sink, flat-panel cabinets, white cabinets, composite countertops, white walls, porcelain flooring, a stacked washer and dryer, brown floors and grey worktops.
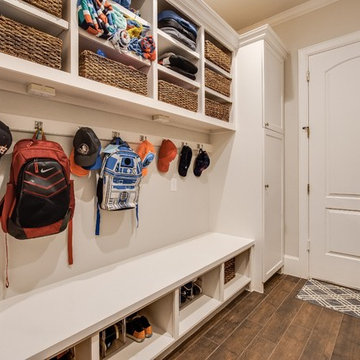
Photo of a large traditional galley utility room with a submerged sink, shaker cabinets, beige cabinets, beige walls, porcelain flooring, a side by side washer and dryer, brown floors, granite worktops and black worktops.
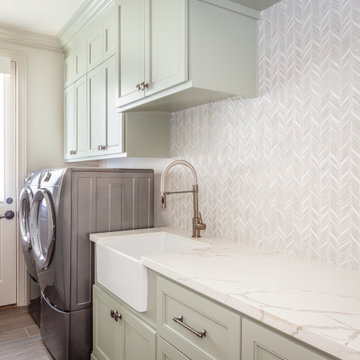
This laundry room is bright and fresh, featuring colorful cabinetry, quartz countertops, and an eye-catching patterned backsplash.
Medium sized traditional galley utility room with a belfast sink, shaker cabinets, green cabinets, engineered stone countertops, mosaic tiled splashback, porcelain flooring, a side by side washer and dryer, brown floors, white worktops and grey splashback.
Medium sized traditional galley utility room with a belfast sink, shaker cabinets, green cabinets, engineered stone countertops, mosaic tiled splashback, porcelain flooring, a side by side washer and dryer, brown floors, white worktops and grey splashback.
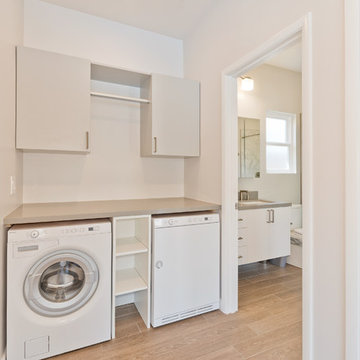
Inspiration for a medium sized classic single-wall separated utility room in San Diego with flat-panel cabinets, beige cabinets, engineered stone countertops, beige walls, porcelain flooring, a side by side washer and dryer and brown floors.

Inspiration for a medium sized rustic galley separated utility room in Austin with a submerged sink, shaker cabinets, dark wood cabinets, granite worktops, beige walls, porcelain flooring, a side by side washer and dryer, brown floors and beige worktops.

A small portion of the existing large Master Bedroom was utilized to create a master bath and this convenient second-floor laundry room. The cabinet on the wall holds an ironing board. Remodel of this historic home was completed by Meadowlark Design + Build of Ann Arbor, Michigan
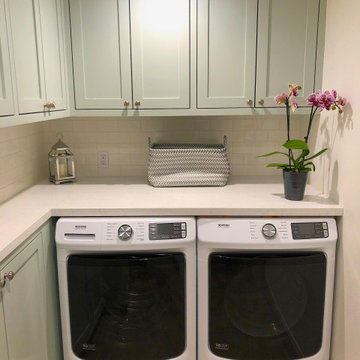
Inspiration for a small traditional utility room in Santa Barbara with an utility sink, shaker cabinets, green cabinets, engineered stone countertops, white walls, porcelain flooring, a side by side washer and dryer, brown floors and white worktops.
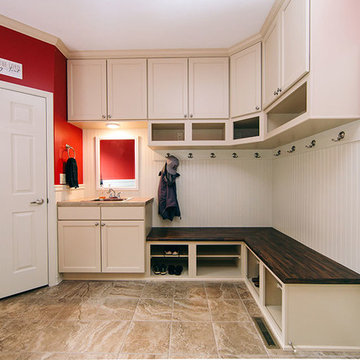
Not surprising, mudrooms are gaining in popularity, both for their practical and functional use. This busy Lafayette family was ready to build a mudroom of their own.
Riverside Construction helped them plan a mudroom layout that would work hard for the home. The design plan included combining three smaller rooms into one large, well-organized space. Several walls were knocked down and an old cabinet was removed, as well as an unused toilet.
As part of the remodel, a new upper bank of cabinets was installed along the wall, which included open shelving perfect for storing backpacks to tennis rackets. In addition, a custom wainscoting back wall was designed to hold several coat hooks. For shoe changing, Riverside Construction added a sturdy built-in bench seat and a lower bank of open shelves to store shoes. The existing bathroom sink was relocated to make room for a large closet.
To finish this mudroom/laundry room addition, the homeowners selected a fun pop of color for the walls and chose easy-to-clean, durable 13 x 13 tile flooring for high-trafficked areas.
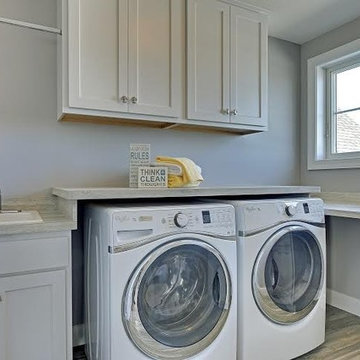
Inspiration for a small traditional single-wall separated utility room in Minneapolis with a built-in sink, shaker cabinets, white cabinets, grey walls, porcelain flooring, a side by side washer and dryer, brown floors and grey worktops.
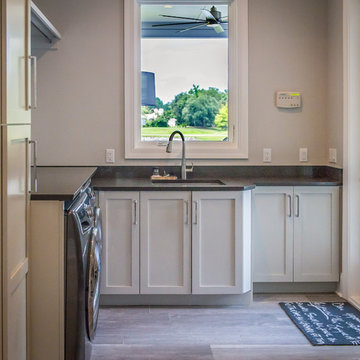
Again we have nice, clean lines for the laundry room with the wood look porcelain tile floor. The washer and dryer are mounted under the countertop providing more work space and we have extra cabinets for storage...a very functional room. Countertops are Caesarstone Raven Quartz with Nuvo Edge detail enhancement.
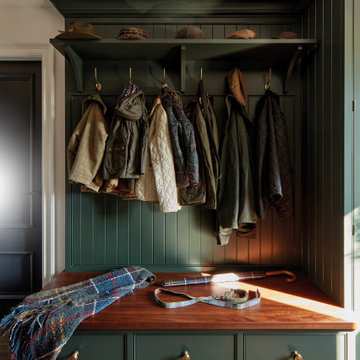
Our dark green boot room and utility has been designed for all seasons, incorporating open and closed storage for muddy boots, bags, various outdoor items and cleaning products.
No boot room is complete without bespoke bench seating. In this instance, we've introduced a warm and contrasting walnut seat, offering a cosy perch and additional storage below.
To add a heritage feel, we've embraced darker tones, walnut details and burnished brass Antrim handles, bringing beauty to this practical room.
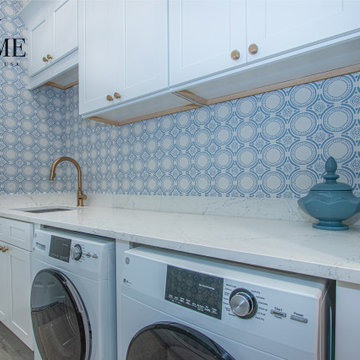
Large traditional single-wall separated utility room in Tampa with a submerged sink, shaker cabinets, white cabinets, engineered stone countertops, blue walls, porcelain flooring, a side by side washer and dryer, brown floors, white worktops, a vaulted ceiling and wallpapered walls.
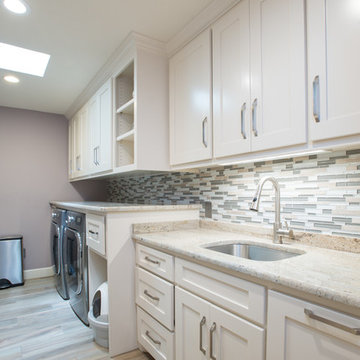
Photo of a large contemporary galley separated utility room in Dallas with a submerged sink, shaker cabinets, white cabinets, granite worktops, porcelain flooring, a side by side washer and dryer, brown floors and grey walls.
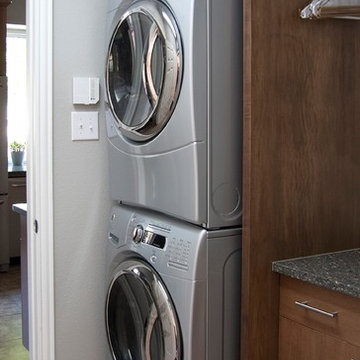
Small contemporary single-wall separated utility room in Dallas with flat-panel cabinets, medium wood cabinets, composite countertops, grey walls, porcelain flooring, a stacked washer and dryer and brown floors.

A built in desk was designed for this corner. File drawers, a skinny pencil drawer, and lots of writing surface makes the tiny desk very functional. Sea grass cabinets with phantom green suede granite countertops pair together nicely and feel appropriate in this old farmhouse.

An existing laundry area and an existing office, which had become a “catch all” space, were combined with the goal of creating a beautiful, functional, larger mudroom / laundry room!
Several concepts were considered, but this design best met the client’s needs.
Finishes and textures complete the design providing the room with warmth and character. The dark grey adds contrast to the natural wood-tile plank floor and coordinate with the wood shelves and bench. A beautiful semi-flush decorative ceiling light fixture with a gold finish was added to coordinate with the cabinet hardware and faucet. A simple square undulated backsplash tile and white countertop lighten the space. All were brought together with a unifying wallcovering. The result is a bright, updated, beautiful and spacious room that is inviting and extremely functional.
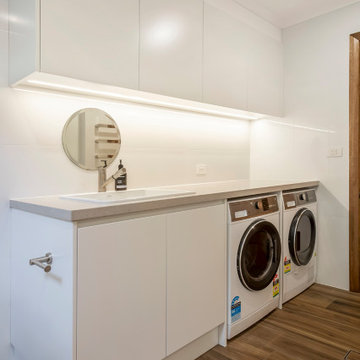
Design ideas for a medium sized contemporary galley utility room in Sydney with a built-in sink, flat-panel cabinets, white cabinets, engineered stone countertops, white splashback, porcelain splashback, white walls, porcelain flooring, a side by side washer and dryer, brown floors and grey worktops.
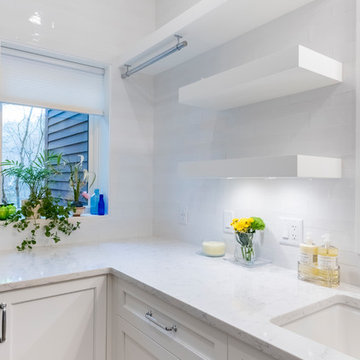
Powder room and laundry combined to make a full shower, vanity and laundry area, complete with counters, floating shelves and hanging space.
Inspiration for a medium sized traditional utility room in Boston with recessed-panel cabinets, white cabinets, white walls, porcelain flooring, brown floors and a stacked washer and dryer.
Inspiration for a medium sized traditional utility room in Boston with recessed-panel cabinets, white cabinets, white walls, porcelain flooring, brown floors and a stacked washer and dryer.
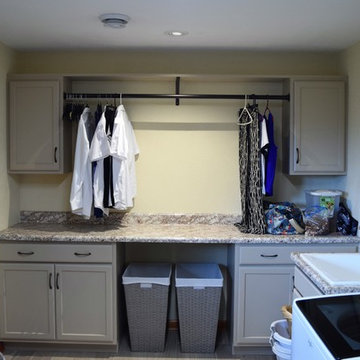
Darrell Kauric
Large classic l-shaped separated utility room in Other with a single-bowl sink, recessed-panel cabinets, grey cabinets, laminate countertops, beige walls, porcelain flooring, a side by side washer and dryer, brown floors and brown worktops.
Large classic l-shaped separated utility room in Other with a single-bowl sink, recessed-panel cabinets, grey cabinets, laminate countertops, beige walls, porcelain flooring, a side by side washer and dryer, brown floors and brown worktops.
Utility Room with Porcelain Flooring and Brown Floors Ideas and Designs
6