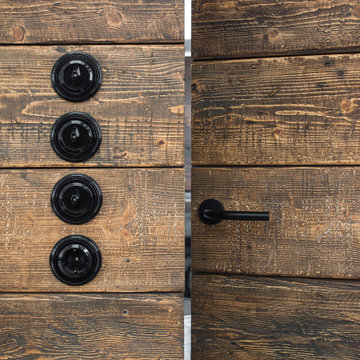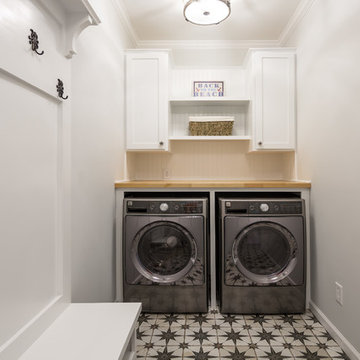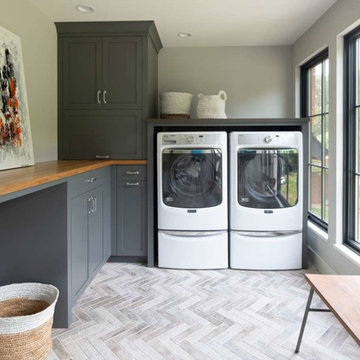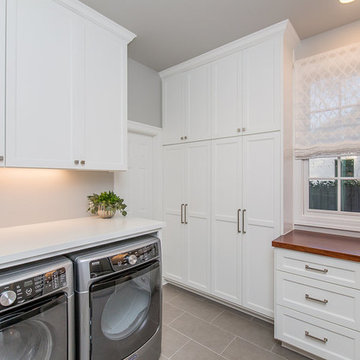Utility Room with Porcelain Flooring and Brown Worktops Ideas and Designs
Refine by:
Budget
Sort by:Popular Today
1 - 20 of 277 photos
Item 1 of 3

Small classic single-wall separated utility room in Houston with shaker cabinets, blue cabinets, a built-in sink, wood worktops, white splashback, porcelain splashback, grey walls, porcelain flooring, a side by side washer and dryer, blue floors and brown worktops.

This dark, dreary kitchen was large, but not being used well. The family of 7 had outgrown the limited storage and experienced traffic bottlenecks when in the kitchen together. A bright, cheerful and more functional kitchen was desired, as well as a new pantry space.
We gutted the kitchen and closed off the landing through the door to the garage to create a new pantry. A frosted glass pocket door eliminates door swing issues. In the pantry, a small access door opens to the garage so groceries can be loaded easily. Grey wood-look tile was laid everywhere.
We replaced the small window and added a 6’x4’ window, instantly adding tons of natural light. A modern motorized sheer roller shade helps control early morning glare. Three free-floating shelves are to the right of the window for favorite décor and collectables.
White, ceiling-height cabinets surround the room. The full-overlay doors keep the look seamless. Double dishwashers, double ovens and a double refrigerator are essentials for this busy, large family. An induction cooktop was chosen for energy efficiency, child safety, and reliability in cooking. An appliance garage and a mixer lift house the much-used small appliances.
An ice maker and beverage center were added to the side wall cabinet bank. The microwave and TV are hidden but have easy access.
The inspiration for the room was an exclusive glass mosaic tile. The large island is a glossy classic blue. White quartz countertops feature small flecks of silver. Plus, the stainless metal accent was even added to the toe kick!
Upper cabinet, under-cabinet and pendant ambient lighting, all on dimmers, was added and every light (even ceiling lights) is LED for energy efficiency.
White-on-white modern counter stools are easy to clean. Plus, throughout the room, strategically placed USB outlets give tidy charging options.

Farmhouse laundry room with shiplap walls and butcher block counters.
Medium sized rural l-shaped separated utility room in Seattle with shaker cabinets, white cabinets, wood worktops, tonge and groove splashback, white walls, porcelain flooring, a side by side washer and dryer, black floors, brown worktops and tongue and groove walls.
Medium sized rural l-shaped separated utility room in Seattle with shaker cabinets, white cabinets, wood worktops, tonge and groove splashback, white walls, porcelain flooring, a side by side washer and dryer, black floors, brown worktops and tongue and groove walls.

We updated this laundry room by installing Medallion Silverline Jackson Flat Panel cabinets in white icing color. The countertops are a custom Natural Black Walnut wood top with a Mockett charging station and a Porter single basin farmhouse sink and Moen Arbor high arc faucet. The backsplash is Ice White Wow Subway Tile. The floor is Durango Tumbled tile.

Laundry and mud room complete gut renovation. Addition of multi-use zones for improved function. Custom open shelving solution tucked into corner for housing cleaning tools, laundry hampers, towels, outerwear storage, etc for easy access.

Countertop Wood: Reclaimed Oak
Construction Style: Flat Grain
Countertop Thickness: 1-3/4" thick
Size: 28 5/8" x 81 1/8"
Wood Countertop Finish: Durata® Waterproof Permanent Finish in Matte
Wood Stain: N/A
Notes on interior decorating with wood countertops:
This laundry room is part of the 2018 TOH Idea House in Narragansett, Rhode Island. This 2,700-square-foot Craftsman-style cottage features abundant built-ins, a guest quarters over the garage, and dreamy spaces for outdoor “staycation” living.
Photography: Nat Rea Photography
Builder: Sweenor Builders

This renovation consisted of a complete kitchen and master bathroom remodel, powder room remodel, addition of secondary bathroom, laundry relocate, office and mudroom addition, fireplace surround, stairwell upgrade, floor refinish, and additional custom features throughout.

Mudroom and Laundry looking towards the bathroom.
Medium sized rural galley utility room in Austin with a submerged sink, flat-panel cabinets, white cabinets, wood worktops, beige walls, porcelain flooring, a side by side washer and dryer, white floors and brown worktops.
Medium sized rural galley utility room in Austin with a submerged sink, flat-panel cabinets, white cabinets, wood worktops, beige walls, porcelain flooring, a side by side washer and dryer, white floors and brown worktops.

Breathtaking new kitchen with complete redesign and custom finishes throughout entire home. Expanded footprint to introduce a new private owners entry with custom mud room and dedicated laundry room. One of our favorite spaces!

This is an example of a small contemporary single-wall separated utility room in Denver with a built-in sink, shaker cabinets, white cabinets, wood worktops, white splashback, metro tiled splashback, grey walls, porcelain flooring, a side by side washer and dryer, grey floors and brown worktops.

Inspiration for a small scandinavian single-wall separated utility room in Saint Petersburg with flat-panel cabinets, white cabinets, wood worktops, grey walls, porcelain flooring, grey floors and brown worktops.

Labra Design Build
This is an example of a medium sized traditional l-shaped utility room in Detroit with a submerged sink, white cabinets, wood worktops, grey walls, porcelain flooring, a side by side washer and dryer, brown worktops, shaker cabinets and a dado rail.
This is an example of a medium sized traditional l-shaped utility room in Detroit with a submerged sink, white cabinets, wood worktops, grey walls, porcelain flooring, a side by side washer and dryer, brown worktops, shaker cabinets and a dado rail.

Remodeled interior of house including kitchen with new walk in pantry and custom features, master bath, master bedroom, living room and dining room. Added space by finishing existing screen porch and building floor in vaulted area to create a media room upstairs.

Scott Amundson Photography
Design ideas for a scandinavian l-shaped separated utility room in Minneapolis with grey cabinets, wood worktops, porcelain flooring, a side by side washer and dryer, grey floors, brown worktops, shaker cabinets and grey walls.
Design ideas for a scandinavian l-shaped separated utility room in Minneapolis with grey cabinets, wood worktops, porcelain flooring, a side by side washer and dryer, grey floors, brown worktops, shaker cabinets and grey walls.

This is an example of a small modern single-wall separated utility room in Baltimore with a submerged sink, shaker cabinets, white cabinets, wood worktops, beige walls, porcelain flooring, a side by side washer and dryer, black floors and brown worktops.

Small contemporary single-wall separated utility room in Denver with a built-in sink, shaker cabinets, white cabinets, wood worktops, white splashback, metro tiled splashback, grey walls, porcelain flooring, a side by side washer and dryer, grey floors and brown worktops.

Utility room through sliding door. Bike storage mounted to 2 walls for daily commute bikes and special bikes. Storage built over pocket doorway to maximise floor space.

Builder: Oliver Custom Homes
Architect: Witt Architecture Office
Photographer: Casey Chapman Ross
Inspiration for a large traditional l-shaped utility room in Austin with shaker cabinets, white cabinets, wood worktops, grey walls, a side by side washer and dryer, grey floors, porcelain flooring and brown worktops.
Inspiration for a large traditional l-shaped utility room in Austin with shaker cabinets, white cabinets, wood worktops, grey walls, a side by side washer and dryer, grey floors, porcelain flooring and brown worktops.

Design ideas for a medium sized beach style single-wall separated utility room in Auckland with a built-in sink, flat-panel cabinets, blue cabinets, laminate countertops, pink splashback, porcelain splashback, white walls, porcelain flooring, a side by side washer and dryer, grey floors and brown worktops.

The laundry machines are paired with an under mount utility sink with air dry rods above. Extra deep cabinet storage above the washer/dryer provide easy access to laundry detergents, etc. Under cabinet lighting keeps this land locked laundry room feeling light and bright. Notice the dark void in the back left corner of the washing machine. This is an access hole for turning off the water supply before removing the machine for service.
A Kitchen That Works LLC
Utility Room with Porcelain Flooring and Brown Worktops Ideas and Designs
1