Utility Room with Porcelain Flooring and Grey Floors Ideas and Designs
Refine by:
Budget
Sort by:Popular Today
101 - 120 of 2,486 photos
Item 1 of 3
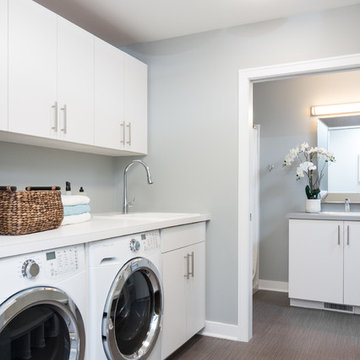
Modern, clean laudnry room and bathroom. White cabinets, white counter, and white washer and dryer. Vinyl gray tile floor.
Inspiration for a medium sized contemporary galley utility room in Detroit with a built-in sink, flat-panel cabinets, white cabinets, laminate countertops, grey walls, a side by side washer and dryer, grey floors, porcelain flooring and white worktops.
Inspiration for a medium sized contemporary galley utility room in Detroit with a built-in sink, flat-panel cabinets, white cabinets, laminate countertops, grey walls, a side by side washer and dryer, grey floors, porcelain flooring and white worktops.
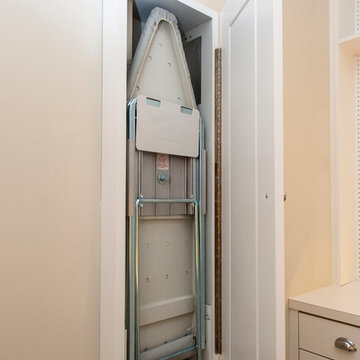
This is an example of a medium sized scandi l-shaped separated utility room in Salt Lake City with shaker cabinets, white cabinets, laminate countertops, white walls, porcelain flooring, a side by side washer and dryer and grey floors.

Photo of a large contemporary l-shaped separated utility room in Los Angeles with flat-panel cabinets, white cabinets, composite countertops, white walls, porcelain flooring, a side by side washer and dryer and grey floors.

The laundry room has wood tarragon cabinetry with storage and a hanging bar for clothes to dry.
Medium sized traditional single-wall laundry cupboard in New York with a submerged sink, shaker cabinets, light wood cabinets, engineered stone countertops, engineered quartz splashback, beige walls, porcelain flooring, a side by side washer and dryer, grey floors and white worktops.
Medium sized traditional single-wall laundry cupboard in New York with a submerged sink, shaker cabinets, light wood cabinets, engineered stone countertops, engineered quartz splashback, beige walls, porcelain flooring, a side by side washer and dryer, grey floors and white worktops.

Spanish meets modern in this Dallas spec home. A unique carved paneled front door sets the tone for this well blended home. Mixing the two architectural styles kept this home current but filled with character and charm.
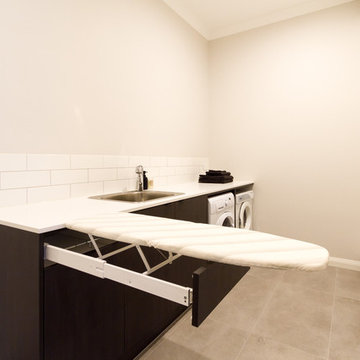
Photographer: Yvonne Menegol
Medium sized modern u-shaped separated utility room in Melbourne with a built-in sink, flat-panel cabinets, dark wood cabinets, engineered stone countertops, white walls, porcelain flooring, a side by side washer and dryer, grey floors and white worktops.
Medium sized modern u-shaped separated utility room in Melbourne with a built-in sink, flat-panel cabinets, dark wood cabinets, engineered stone countertops, white walls, porcelain flooring, a side by side washer and dryer, grey floors and white worktops.
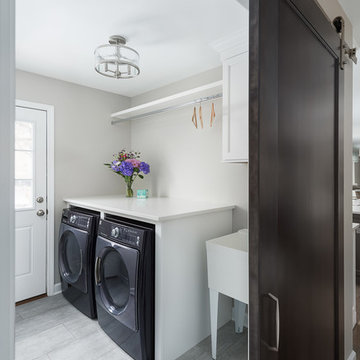
Picture Perfect House
This is an example of a medium sized classic single-wall separated utility room in Chicago with a built-in sink, recessed-panel cabinets, white cabinets, grey walls, porcelain flooring, a side by side washer and dryer, grey floors and white worktops.
This is an example of a medium sized classic single-wall separated utility room in Chicago with a built-in sink, recessed-panel cabinets, white cabinets, grey walls, porcelain flooring, a side by side washer and dryer, grey floors and white worktops.

Photo of a medium sized contemporary l-shaped separated utility room in Toronto with a submerged sink, flat-panel cabinets, grey cabinets, laminate countertops, grey walls, porcelain flooring, a stacked washer and dryer and grey floors.
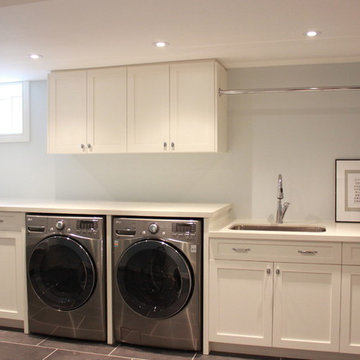
Inspiration for a medium sized traditional l-shaped utility room in Toronto with a single-bowl sink, shaker cabinets, white cabinets, a side by side washer and dryer, composite countertops, white walls, porcelain flooring and grey floors.

Small traditional galley separated utility room in Toronto with a belfast sink, flat-panel cabinets, white cabinets, engineered stone countertops, white splashback, porcelain splashback, white walls, porcelain flooring, a stacked washer and dryer, grey floors and white worktops.

Large traditional l-shaped utility room in Detroit with shaker cabinets, green cabinets, wood worktops, white splashback, ceramic splashback, white walls, porcelain flooring, a stacked washer and dryer, grey floors and beige worktops.
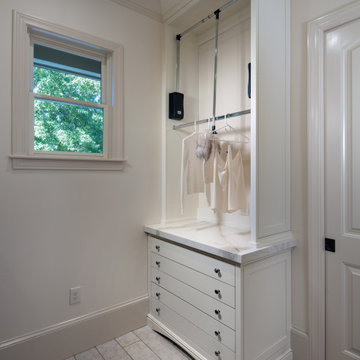
The custom laundry room is finished with a gray porcelain tile floor and features white custom inset cabinetry including floor to ceiling storage, hanging drying station and drying rack drawers, solid surface countertops with laminated edge, undermount sink with Waterstone faucet in satin nickel finish and Penny Round light grey porcelain tile backsplash

This high-functioning laundry room does double duty as the dog area! Who else loves these built-in bowls?
Photo of a small coastal single-wall utility room in St Louis with a built-in sink, flat-panel cabinets, white cabinets, wood worktops, white splashback, metro tiled splashback, grey walls, porcelain flooring, a side by side washer and dryer, grey floors and multicoloured worktops.
Photo of a small coastal single-wall utility room in St Louis with a built-in sink, flat-panel cabinets, white cabinets, wood worktops, white splashback, metro tiled splashback, grey walls, porcelain flooring, a side by side washer and dryer, grey floors and multicoloured worktops.

This dark, dreary kitchen was large, but not being used well. The family of 7 had outgrown the limited storage and experienced traffic bottlenecks when in the kitchen together. A bright, cheerful and more functional kitchen was desired, as well as a new pantry space.
We gutted the kitchen and closed off the landing through the door to the garage to create a new pantry. A frosted glass pocket door eliminates door swing issues. In the pantry, a small access door opens to the garage so groceries can be loaded easily. Grey wood-look tile was laid everywhere.
We replaced the small window and added a 6’x4’ window, instantly adding tons of natural light. A modern motorized sheer roller shade helps control early morning glare. Three free-floating shelves are to the right of the window for favorite décor and collectables.
White, ceiling-height cabinets surround the room. The full-overlay doors keep the look seamless. Double dishwashers, double ovens and a double refrigerator are essentials for this busy, large family. An induction cooktop was chosen for energy efficiency, child safety, and reliability in cooking. An appliance garage and a mixer lift house the much-used small appliances.
An ice maker and beverage center were added to the side wall cabinet bank. The microwave and TV are hidden but have easy access.
The inspiration for the room was an exclusive glass mosaic tile. The large island is a glossy classic blue. White quartz countertops feature small flecks of silver. Plus, the stainless metal accent was even added to the toe kick!
Upper cabinet, under-cabinet and pendant ambient lighting, all on dimmers, was added and every light (even ceiling lights) is LED for energy efficiency.
White-on-white modern counter stools are easy to clean. Plus, throughout the room, strategically placed USB outlets give tidy charging options.

This mud room is either entered via the mud room entry from the garage or through the glass exterior door. A large cabinetry coat closet flanks an expansive bench seat with drawer storage below for shoes. Floating shelves provide ample storage for small gardening items, hats and gloves. The bench seat upholstery adds warmth, comfort and a splash of color to the space. Stacked laundry behind retractable doors and a large folding counter completes the picture!
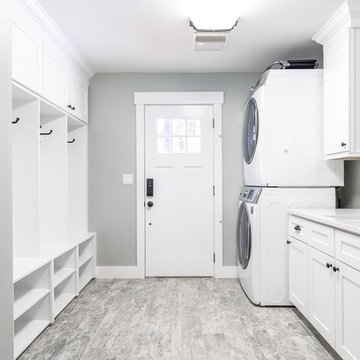
Fresh and Clean. Storage Lockers.
This is an example of a traditional galley utility room in Seattle with a submerged sink, shaker cabinets, white cabinets, quartz worktops, grey walls, porcelain flooring, a stacked washer and dryer, grey floors and white worktops.
This is an example of a traditional galley utility room in Seattle with a submerged sink, shaker cabinets, white cabinets, quartz worktops, grey walls, porcelain flooring, a stacked washer and dryer, grey floors and white worktops.
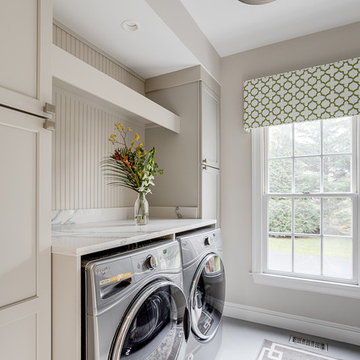
Christy Kosnic
Medium sized traditional galley separated utility room in DC Metro with a submerged sink, shaker cabinets, grey cabinets, engineered stone countertops, grey walls, porcelain flooring, a side by side washer and dryer, grey floors and grey worktops.
Medium sized traditional galley separated utility room in DC Metro with a submerged sink, shaker cabinets, grey cabinets, engineered stone countertops, grey walls, porcelain flooring, a side by side washer and dryer, grey floors and grey worktops.

Todd Yarrington
Design ideas for a medium sized classic utility room in Columbus with a submerged sink, flat-panel cabinets, grey cabinets, engineered stone countertops, blue walls, porcelain flooring, a side by side washer and dryer and grey floors.
Design ideas for a medium sized classic utility room in Columbus with a submerged sink, flat-panel cabinets, grey cabinets, engineered stone countertops, blue walls, porcelain flooring, a side by side washer and dryer and grey floors.

A gorgeous combination of white painted and walnut veneered cabinetry provide ample storage in this vast laundry room.
Design ideas for an expansive modern utility room in Seattle with a submerged sink, flat-panel cabinets, white cabinets, quartz worktops, white splashback, metro tiled splashback, brown walls, porcelain flooring, a stacked washer and dryer, grey floors and white worktops.
Design ideas for an expansive modern utility room in Seattle with a submerged sink, flat-panel cabinets, white cabinets, quartz worktops, white splashback, metro tiled splashback, brown walls, porcelain flooring, a stacked washer and dryer, grey floors and white worktops.
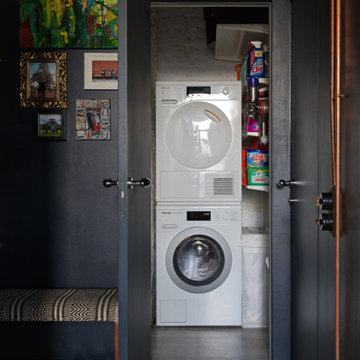
В отдельном помещении расположен постирочно-хозяйственный блок
This is an example of a small industrial single-wall laundry cupboard in Saint Petersburg with white walls, porcelain flooring, a stacked washer and dryer and grey floors.
This is an example of a small industrial single-wall laundry cupboard in Saint Petersburg with white walls, porcelain flooring, a stacked washer and dryer and grey floors.
Utility Room with Porcelain Flooring and Grey Floors Ideas and Designs
6