Utility Room with Porcelain Flooring and Grey Worktops Ideas and Designs
Refine by:
Budget
Sort by:Popular Today
81 - 100 of 755 photos
Item 1 of 3

Situated along the coastal foreshore of Inverloch surf beach, this 7.4 star energy efficient home represents a lifestyle change for our clients. ‘’The Nest’’, derived from its nestled-among-the-trees feel, is a peaceful dwelling integrated into the beautiful surrounding landscape.
Inspired by the quintessential Australian landscape, we used rustic tones of natural wood, grey brickwork and deep eucalyptus in the external palette to create a symbiotic relationship between the built form and nature.
The Nest is a home designed to be multi purpose and to facilitate the expansion and contraction of a family household. It integrates users with the external environment both visually and physically, to create a space fully embracive of nature.

Photo of a large traditional galley utility room in San Francisco with a submerged sink, recessed-panel cabinets, white cabinets, engineered stone countertops, white walls, porcelain flooring, a side by side washer and dryer, grey floors, grey worktops and panelled walls.

Upstairs laundry room with custom cabinetry, floating shelves, and decorative hexagon tile.
Medium sized contemporary single-wall separated utility room in Orange County with a side by side washer and dryer, a built-in sink, flat-panel cabinets, grey cabinets, engineered stone countertops, beige walls, porcelain flooring, black floors and grey worktops.
Medium sized contemporary single-wall separated utility room in Orange County with a side by side washer and dryer, a built-in sink, flat-panel cabinets, grey cabinets, engineered stone countertops, beige walls, porcelain flooring, black floors and grey worktops.
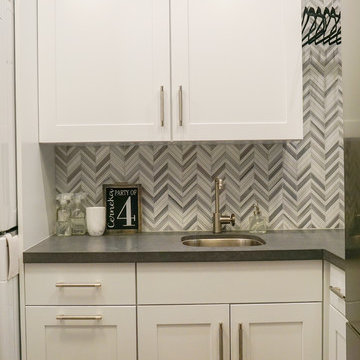
This laundry room was inspired by the traditional elements of a butler's pantry and utilizes every inch of space to create a very functional working laundry for a busy family.
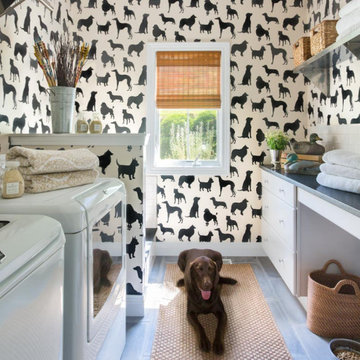
Traditional galley separated utility room in St Louis with flat-panel cabinets, white cabinets, engineered stone countertops, multi-coloured walls, porcelain flooring, a side by side washer and dryer and grey worktops.
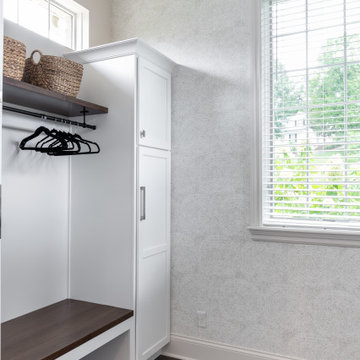
Medium sized classic separated utility room in St Louis with a submerged sink, shaker cabinets, white cabinets, engineered stone countertops, grey walls, porcelain flooring, an integrated washer and dryer, brown floors and grey worktops.
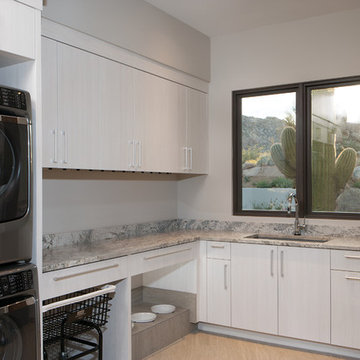
Medium sized traditional u-shaped utility room in Phoenix with a submerged sink, flat-panel cabinets, grey cabinets, granite worktops, white walls, porcelain flooring, a stacked washer and dryer, beige floors and grey worktops.
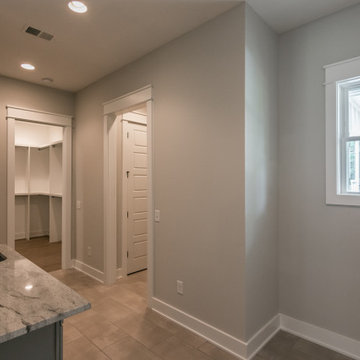
This is an example of a medium sized country single-wall utility room in Nashville with a submerged sink, raised-panel cabinets, grey cabinets, granite worktops, grey walls, porcelain flooring, a side by side washer and dryer, beige floors and grey worktops.
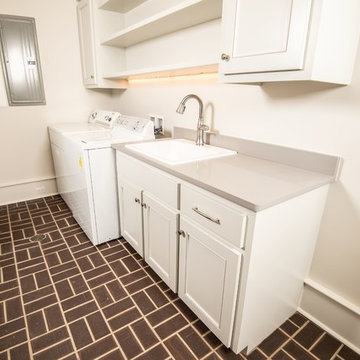
Medium sized modern galley separated utility room in Other with a built-in sink, recessed-panel cabinets, white cabinets, composite countertops, grey walls, porcelain flooring, a side by side washer and dryer, brown floors and grey worktops.
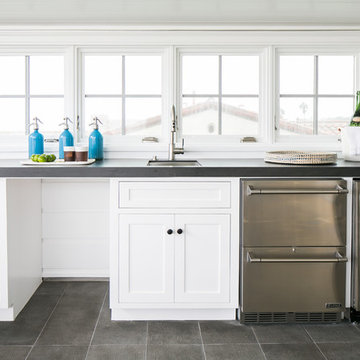
Inspiration for a medium sized beach style u-shaped separated utility room in Orange County with a submerged sink, shaker cabinets, white cabinets, concrete worktops, porcelain flooring, a side by side washer and dryer, grey floors, grey worktops and white walls.

The light filled laundry room is punctuated with black and gold accents, a playful floor tile pattern and a large dog shower. The U-shaped laundry room features plenty of counter space for folding clothes and ample cabinet storage. A mesh front drying cabinet is the perfect spot to hang clothes to dry out of sight. The "drop zone" outside of the laundry room features a countertop beside the garage door for leaving car keys and purses. Under the countertop, the client requested an open space to fit a large dog kennel to keep it tucked away out of the walking area. The room's color scheme was pulled from the fun floor tile and works beautifully with the nearby kitchen and pantry.
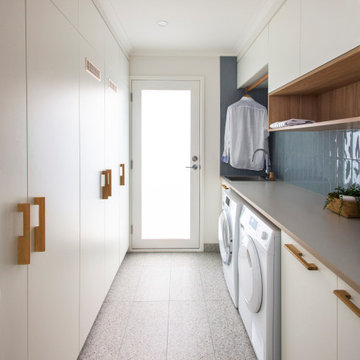
Spacious laundry with double hampers and concealed drying cupboard.
This is an example of a medium sized contemporary galley utility room in Melbourne with a single-bowl sink, white cabinets, laminate countertops, blue splashback, metro tiled splashback, porcelain flooring, a side by side washer and dryer, grey floors and grey worktops.
This is an example of a medium sized contemporary galley utility room in Melbourne with a single-bowl sink, white cabinets, laminate countertops, blue splashback, metro tiled splashback, porcelain flooring, a side by side washer and dryer, grey floors and grey worktops.
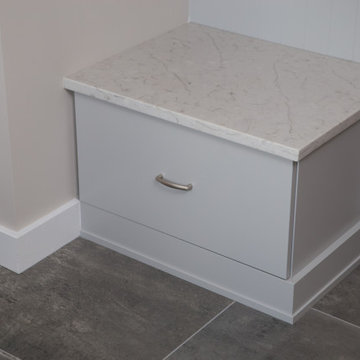
Design ideas for a large classic l-shaped separated utility room in Chicago with a submerged sink, flat-panel cabinets, white cabinets, engineered stone countertops, multi-coloured walls, porcelain flooring, a stacked washer and dryer, grey floors and grey worktops.

Design ideas for a medium sized contemporary galley separated utility room in Auckland with a belfast sink, flat-panel cabinets, light wood cabinets, engineered stone countertops, grey splashback, porcelain splashback, white walls, porcelain flooring, a side by side washer and dryer, white floors and grey worktops.
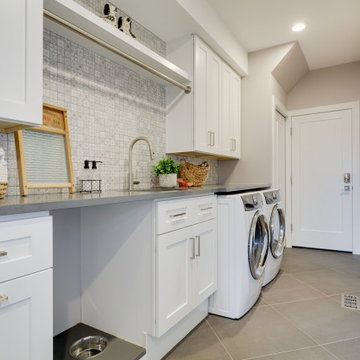
This is an example of a large classic single-wall separated utility room in Seattle with a submerged sink, shaker cabinets, white cabinets, engineered stone countertops, beige walls, porcelain flooring, a side by side washer and dryer, grey floors and grey worktops.
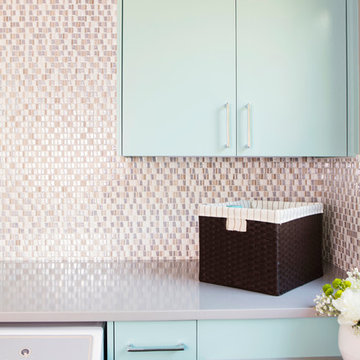
Mia Baxter Smail
Design ideas for a medium sized classic l-shaped separated utility room in Austin with a submerged sink, flat-panel cabinets, turquoise cabinets, composite countertops, beige walls, porcelain flooring, brown floors and grey worktops.
Design ideas for a medium sized classic l-shaped separated utility room in Austin with a submerged sink, flat-panel cabinets, turquoise cabinets, composite countertops, beige walls, porcelain flooring, brown floors and grey worktops.

A modern white laundry with sleek concrete Caesarstone bench tops, concrete look tiles and black fixtures. Recycled timber shelves. Opaque glass laundry door. Built by Robert Paragalli, R.E.P Building. Joinery by Impact Joinery. Photography by Hcreations.

Twist Tours
Inspiration for a large traditional u-shaped separated utility room in Austin with a submerged sink, flat-panel cabinets, white cabinets, engineered stone countertops, grey walls, porcelain flooring, a side by side washer and dryer, white floors and grey worktops.
Inspiration for a large traditional u-shaped separated utility room in Austin with a submerged sink, flat-panel cabinets, white cabinets, engineered stone countertops, grey walls, porcelain flooring, a side by side washer and dryer, white floors and grey worktops.

This light filled laundry room is as functional as it is beautiful. It features a vented clothes drying cabinet, complete with a hanging rod for air drying clothes and pullout mesh racks for drying t-shirts or delicates. The handy dog shower makes it easier to keep Fido clean and the full height wall tile makes cleaning a breeze. Open shelves above the dog shower provide a handy spot for rolled up towels, dog shampoo and dog treats. A laundry soaking sink, a custom pullout cabinet for hanging mops, brooms and other cleaning supplies, and ample cabinet storage make this a dream laundry room. Design accents include a fun octagon wall tile and a whimsical gold basket light fixture.
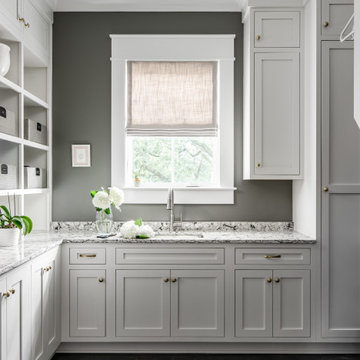
Architecture + Interior Design: Noble Johnson Architects
Builder: Huseby Homes
Furnishings: By others
Photography: StudiObuell | Garett Buell
Photo of a large classic l-shaped utility room in Nashville with a submerged sink, shaker cabinets, white cabinets, engineered stone countertops, grey walls, porcelain flooring, a side by side washer and dryer, black floors and grey worktops.
Photo of a large classic l-shaped utility room in Nashville with a submerged sink, shaker cabinets, white cabinets, engineered stone countertops, grey walls, porcelain flooring, a side by side washer and dryer, black floors and grey worktops.
Utility Room with Porcelain Flooring and Grey Worktops Ideas and Designs
5