Utility Room with Porcelain Flooring and Grey Worktops Ideas and Designs
Refine by:
Budget
Sort by:Popular Today
101 - 120 of 755 photos
Item 1 of 3
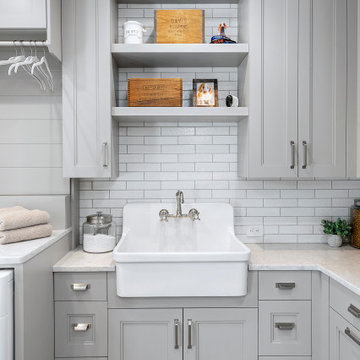
Inspiration for a large traditional l-shaped separated utility room in Philadelphia with a belfast sink, recessed-panel cabinets, grey cabinets, engineered stone countertops, white splashback, metro tiled splashback, white walls, porcelain flooring, a side by side washer and dryer, beige floors and grey worktops.
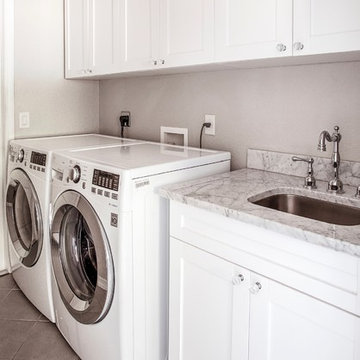
Remodeling your home is a great way to avoid the hassle of moving out and looking for a new place. Some may say that remodeling is a hassle of its own. It could be... That’s why Royal Remodeling & Design is committed to deliver a pleasant and hassle free remodeling experience for you to enjoy.
Call us for your free in-home consultation!

This is an example of a large farmhouse single-wall separated utility room in Charleston with a submerged sink, recessed-panel cabinets, black cabinets, marble worktops, white walls, porcelain flooring, a side by side washer and dryer, multi-coloured floors and grey worktops.

This is an example of a large classic separated utility room in Dallas with a submerged sink, recessed-panel cabinets, engineered stone countertops, multi-coloured splashback, multi-coloured walls, porcelain flooring, a side by side washer and dryer, grey floors, grey worktops and wallpapered walls.

Inspiration for a large classic galley utility room in San Francisco with a submerged sink, recessed-panel cabinets, white cabinets, engineered stone countertops, white walls, porcelain flooring, a side by side washer and dryer, grey floors, grey worktops and panelled walls.

We added a pool house to provide a shady space adjacent to the pool and stone terrace. For cool nights there is a 5ft wide wood burning fireplace and flush mounted infrared heaters. For warm days, there's an outdoor kitchen with refrigerated beverage drawers and an ice maker. The trim and brick details compliment the original Georgian architecture. We chose the classic cast stone fireplace surround to also complement the traditional architecture.
We also added a mud rm with laundry and pool bath behind the new pool house.
Photos by Chris Marshall
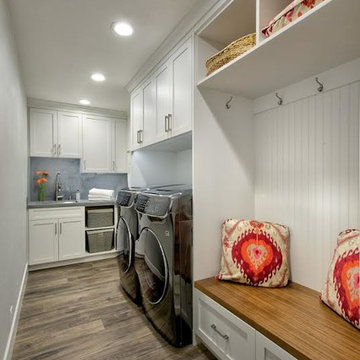
This white shaker style transitional laundry room features a sink, hanging pole, two hampers pull out, and baskets. the grey color quartz countertop and backsplash look like concrete. The laundry room acts as a mudroom as well with a walnut veneer seating bench.

The laundry room is crafted with beauty and function in mind. Its custom cabinets, drying racks, and little sitting desk are dressed in a gorgeous sage green and accented with hints of brass.
Pretty mosaic backsplash from Stone Impressions give the room and antiqued, casual feel.

This long narrow laundry room is a feature packed work horse of a room. Dual entry points facilitate the delivery of groceries and easy access to a powder room from the back yard. A laundry sink with drying rack above provides an opportunity to hand wash and dry clothes as well as clean just caught crab. Side by side laundry machines are separated by a pull-out cabinet for laundry soap and more. Wall and tall cabinets provide space for a multitude of items. A boot bench allows occupants to hang up coats/backpacks as well as take shoes off at a convenient location. The wall opposite the laundry machines has additional coat hooks and seven feet of two level shoe cubbies.
The cheerful cement Spanish tile floor can inspire occupants to do household chores and is lovely sight to return home to each day.

The Laundry Room in Camlin Custom Homes Courageous Model Home at Redfish Cove is stunning. Expansive ceilings, large windows for lots of natural light. Tons of cabinets provide great storage. The Natural stone countertops are beautiful and provide room to fold clothes. A large laundry sink and clothes bar for hanging garments to dry. The decorative ceramic tile floor gives this laundry room extra character.
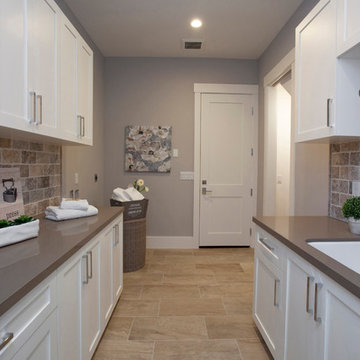
Photo of a small traditional galley separated utility room in Orange County with a submerged sink, shaker cabinets, white cabinets, granite worktops, grey walls, porcelain flooring and grey worktops.
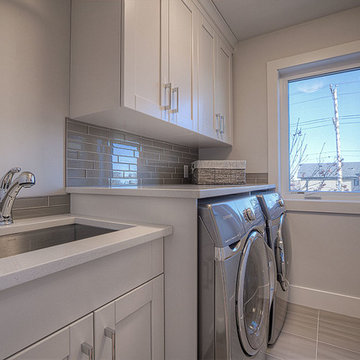
Design ideas for a medium sized contemporary single-wall utility room in Calgary with a submerged sink, shaker cabinets, white cabinets, engineered stone countertops, grey walls, porcelain flooring, a side by side washer and dryer, brown floors and grey worktops.

A timeless traditional family home. The perfect blend of functionality and elegance. Jodi Fleming Design scope: Architectural Drawings, Interior Design, Custom Furnishings. Photography by Billy Collopy
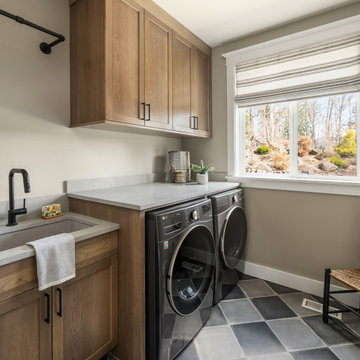
Inspiration for a medium sized classic single-wall separated utility room in Seattle with a submerged sink, shaker cabinets, medium wood cabinets, engineered stone countertops, grey splashback, engineered quartz splashback, beige walls, porcelain flooring, a side by side washer and dryer, grey floors and grey worktops.

The laundry room is crafted with beauty and function in mind. Its custom cabinets, drying racks, and little sitting desk are dressed in a gorgeous sage green and accented with hints of brass.
Pretty mosaic backsplash from Stone Impressions give the room and antiqued, casual feel.
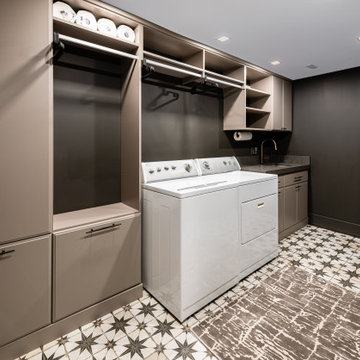
Design ideas for a large classic single-wall separated utility room in DC Metro with a submerged sink, flat-panel cabinets, beige cabinets, engineered stone countertops, black walls, porcelain flooring, a side by side washer and dryer, multi-coloured floors and grey worktops.

Large country galley separated utility room in Houston with a belfast sink, shaker cabinets, white cabinets, granite worktops, white walls, porcelain flooring, a side by side washer and dryer, grey floors and grey worktops.
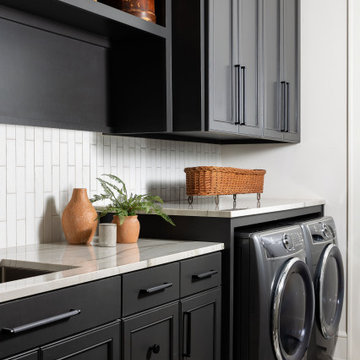
Medium sized classic galley separated utility room in Dallas with a submerged sink, recessed-panel cabinets, black cabinets, quartz worktops, white splashback, ceramic splashback, white walls, porcelain flooring, a side by side washer and dryer, multi-coloured floors and grey worktops.
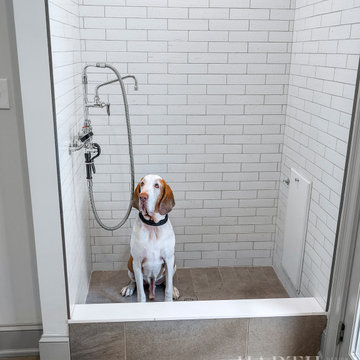
Inspiration for a large classic l-shaped separated utility room in Philadelphia with a belfast sink, recessed-panel cabinets, grey cabinets, engineered stone countertops, white splashback, metro tiled splashback, white walls, porcelain flooring, a side by side washer and dryer, beige floors and grey worktops.

This is an example of a small contemporary l-shaped separated utility room in Moscow with a built-in sink, grey cabinets, composite countertops, blue splashback, ceramic splashback, grey walls, porcelain flooring, an integrated washer and dryer, grey floors and grey worktops.
Utility Room with Porcelain Flooring and Grey Worktops Ideas and Designs
6