Utility Room with Porcelain Flooring and Grey Worktops Ideas and Designs
Refine by:
Budget
Sort by:Popular Today
161 - 180 of 755 photos
Item 1 of 3

© Lassiter Photography | ReVisionCharlotte.com
Medium sized rural galley utility room in Charlotte with a single-bowl sink, shaker cabinets, blue cabinets, quartz worktops, grey splashback, stone slab splashback, beige walls, porcelain flooring, a side by side washer and dryer, grey floors, grey worktops and wallpapered walls.
Medium sized rural galley utility room in Charlotte with a single-bowl sink, shaker cabinets, blue cabinets, quartz worktops, grey splashback, stone slab splashback, beige walls, porcelain flooring, a side by side washer and dryer, grey floors, grey worktops and wallpapered walls.
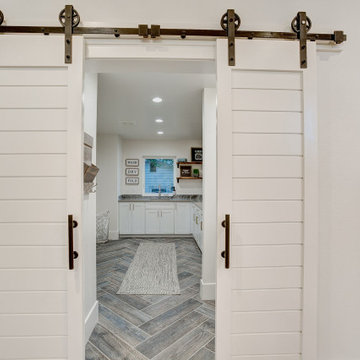
Inspiration for a medium sized modern l-shaped separated utility room in Denver with a submerged sink, shaker cabinets, white cabinets, engineered stone countertops, white walls, porcelain flooring, a side by side washer and dryer, blue floors and grey worktops.
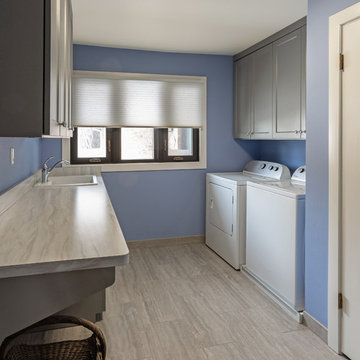
Edmunds Studios Photography
This is an example of a medium sized bohemian galley separated utility room in Milwaukee with a built-in sink, recessed-panel cabinets, grey cabinets, laminate countertops, blue walls, porcelain flooring, a side by side washer and dryer, grey floors and grey worktops.
This is an example of a medium sized bohemian galley separated utility room in Milwaukee with a built-in sink, recessed-panel cabinets, grey cabinets, laminate countertops, blue walls, porcelain flooring, a side by side washer and dryer, grey floors and grey worktops.
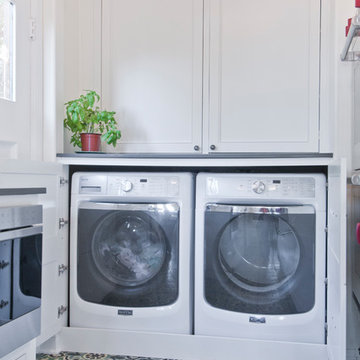
Avesha Michael
Photo of a medium sized bohemian l-shaped utility room in Los Angeles with a submerged sink, recessed-panel cabinets, white cabinets, engineered stone countertops, green splashback, ceramic splashback, porcelain flooring, multi-coloured floors and grey worktops.
Photo of a medium sized bohemian l-shaped utility room in Los Angeles with a submerged sink, recessed-panel cabinets, white cabinets, engineered stone countertops, green splashback, ceramic splashback, porcelain flooring, multi-coloured floors and grey worktops.

Fun Laundry room with faux painting David Shapiro
Large contemporary u-shaped separated utility room in Orange County with a submerged sink, shaker cabinets, white cabinets, granite worktops, grey walls, porcelain flooring, a side by side washer and dryer, grey floors and grey worktops.
Large contemporary u-shaped separated utility room in Orange County with a submerged sink, shaker cabinets, white cabinets, granite worktops, grey walls, porcelain flooring, a side by side washer and dryer, grey floors and grey worktops.
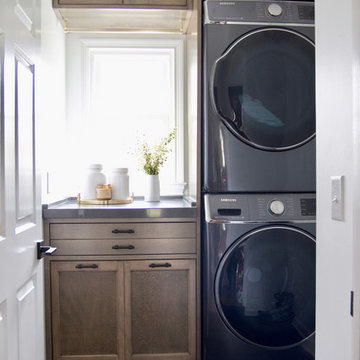
A lux, contemporary Bellevue home remodel design with custom wood cabinets in the laundry room. Interior Design & Photography: design by Christina Perry
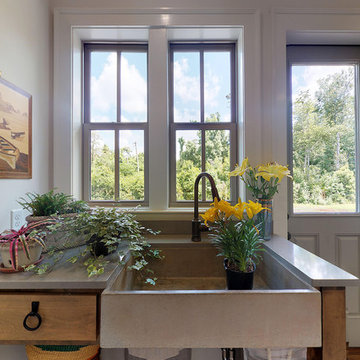
This light and airy laundry room features multiple windows, ample shelving and cabinetry with custom wrought iron finishes. A custom built-in wooden table holds an impressive concrete farmhouse sink. Tile floors are throughout this spacious room.
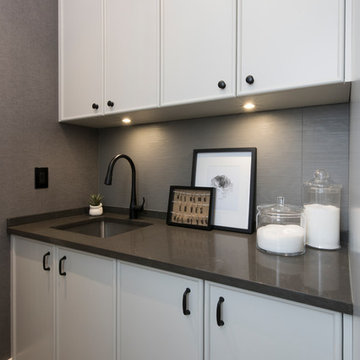
Design ideas for a medium sized classic galley utility room in Vancouver with a submerged sink, flat-panel cabinets, grey cabinets, grey walls, porcelain flooring, a stacked washer and dryer, grey floors and grey worktops.

Laundry Room Remodel
Large mediterranean utility room in Orange County with a submerged sink, light wood cabinets, engineered stone countertops, blue splashback, ceramic splashback, white walls, porcelain flooring, a stacked washer and dryer, multi-coloured floors and grey worktops.
Large mediterranean utility room in Orange County with a submerged sink, light wood cabinets, engineered stone countertops, blue splashback, ceramic splashback, white walls, porcelain flooring, a stacked washer and dryer, multi-coloured floors and grey worktops.

This is an example of a medium sized traditional galley separated utility room in Philadelphia with a single-bowl sink, raised-panel cabinets, white cabinets, quartz worktops, blue walls, porcelain flooring, a side by side washer and dryer and grey worktops.
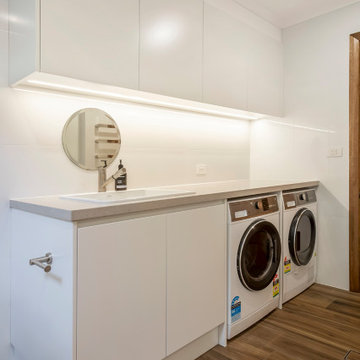
Design ideas for a medium sized contemporary galley utility room in Sydney with a built-in sink, flat-panel cabinets, white cabinets, engineered stone countertops, white splashback, porcelain splashback, white walls, porcelain flooring, a side by side washer and dryer, brown floors and grey worktops.

Farm House Laundry Project, we open this laundry closet to switch Laundry from Bathroom to Kitchen Dining Area, this way we change from small machine size to big washer and dryer.

What we have here is an expansive space perfect for a family of 5. Located in the beautiful village of Tewin, Hertfordshire, this beautiful home had a full renovation from the floor up.
The clients had a vision of creating a spacious, open-plan contemporary kitchen which would be entertaining central and big enough for their family of 5. They booked a showroom appointment and spoke with Alina, one of our expert kitchen designers.
Alina quickly translated the couple’s ideas, taking into consideration the new layout and personal specifications, which in the couple’s own words “Alina nailed the design”. Our Handleless Flat Slab design was selected by the couple with made-to-measure cabinetry that made full use of the room’s ceiling height. All cabinets were hand-painted in Pitch Black by Farrow & Ball and slatted real wood oak veneer cladding with a Pitch Black backdrop was dotted around the design.
All the elements from the range of Neff appliances to décor, blended harmoniously, with no one material or texture standing out and feeling disconnected. The overall effect is that of a contemporary kitchen with lots of light and colour. We are seeing lots more wood being incorporated into the modern home today.
Other features include a breakfast pantry with additional drawers for cereal and a tall single-door pantry, complete with internal drawers and a spice rack. The kitchen island sits in the middle with an L-shape kitchen layout surrounding it.
We also flowed the same design through to the utility.
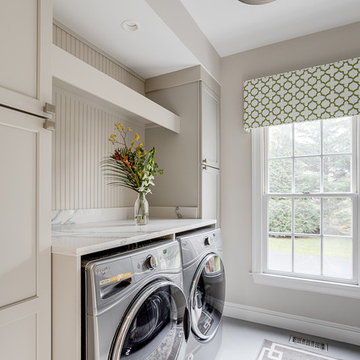
Christy Kosnic
Medium sized traditional galley separated utility room in DC Metro with a submerged sink, shaker cabinets, grey cabinets, engineered stone countertops, grey walls, porcelain flooring, a side by side washer and dryer, grey floors and grey worktops.
Medium sized traditional galley separated utility room in DC Metro with a submerged sink, shaker cabinets, grey cabinets, engineered stone countertops, grey walls, porcelain flooring, a side by side washer and dryer, grey floors and grey worktops.

foto di Denis Zaghi - progetto pbda - piccola bottega di architettura
Inspiration for a medium sized contemporary single-wall utility room in Bologna with a built-in sink, flat-panel cabinets, white cabinets, laminate countertops, white walls, porcelain flooring, a side by side washer and dryer, grey floors and grey worktops.
Inspiration for a medium sized contemporary single-wall utility room in Bologna with a built-in sink, flat-panel cabinets, white cabinets, laminate countertops, white walls, porcelain flooring, a side by side washer and dryer, grey floors and grey worktops.

Photography by Stephen Brousseau.
Inspiration for a medium sized contemporary galley utility room in Seattle with a submerged sink, flat-panel cabinets, brown cabinets, composite countertops, white walls, porcelain flooring, a side by side washer and dryer, grey floors and grey worktops.
Inspiration for a medium sized contemporary galley utility room in Seattle with a submerged sink, flat-panel cabinets, brown cabinets, composite countertops, white walls, porcelain flooring, a side by side washer and dryer, grey floors and grey worktops.

This Australian-inspired new construction was a successful collaboration between homeowner, architect, designer and builder. The home features a Henrybuilt kitchen, butler's pantry, private home office, guest suite, master suite, entry foyer with concealed entrances to the powder bathroom and coat closet, hidden play loft, and full front and back landscaping with swimming pool and pool house/ADU.
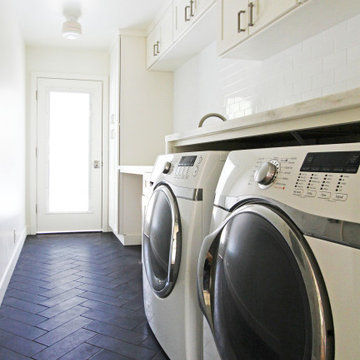
This is an example of a small galley separated utility room in Other with a submerged sink, shaker cabinets, white cabinets, quartz worktops, white walls, porcelain flooring, a side by side washer and dryer, black floors and grey worktops.
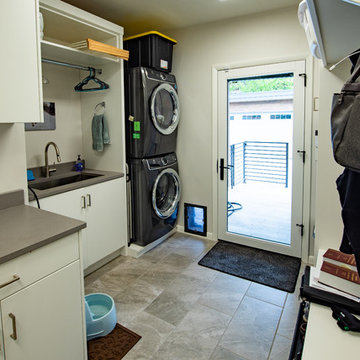
Medium sized retro single-wall utility room in Salt Lake City with a submerged sink, flat-panel cabinets, white cabinets, engineered stone countertops, white walls, porcelain flooring, a stacked washer and dryer, grey floors and grey worktops.

The rustic timber look laminate we selected for the Laundry is the same as used in the adjacent bathroom. We also used the same tiling designs, for a harmonious wet areas look. Storage solutions include pull out ironing board laundry hamper, towel rail, rubbish bean and internal drawers, making the bench cabinet a storage efficient utility. A laundry would not be complete without a drying rail!
Utility Room with Porcelain Flooring and Grey Worktops Ideas and Designs
9