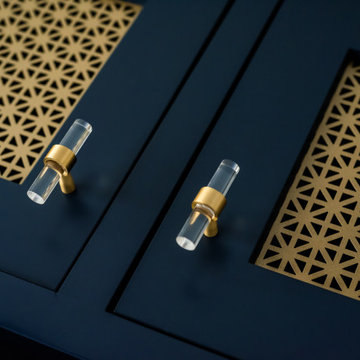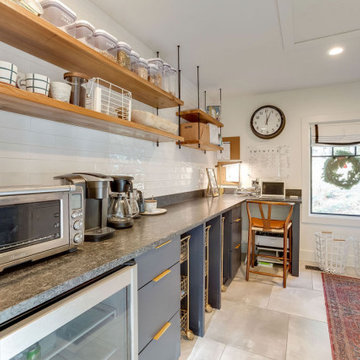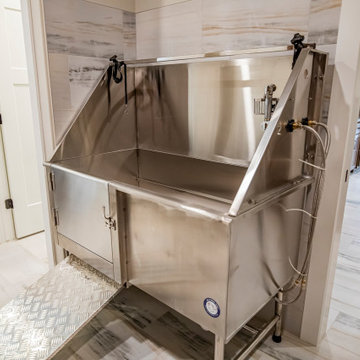Utility Room with Limestone Flooring and Porcelain Flooring Ideas and Designs
Refine by:
Budget
Sort by:Popular Today
1 - 20 of 9,113 photos
Item 1 of 3

Inspiration for an expansive classic u-shaped utility room in Surrey with a built-in sink, all styles of cabinet, grey cabinets, marble worktops, multi-coloured splashback, mosaic tiled splashback, porcelain flooring, grey floors and purple worktops.

This light filled laundry room is as functional as it is beautiful. It features a vented clothes drying cabinet, complete with a hanging rod for air drying clothes and pullout mesh racks for drying t-shirts or delicates. The handy dog shower makes it easier to keep Fido clean and the full height wall tile makes cleaning a breeze. Open shelves above the dog shower provide a handy spot for rolled up towels, dog shampoo and dog treats. A laundry soaking sink, a custom pullout cabinet for hanging mops, brooms and other cleaning supplies, and ample cabinet storage make this a dream laundry room. Design accents include a fun octagon wall tile and a whimsical gold basket light fixture.

Labra Design Build
Design ideas for a medium sized classic l-shaped utility room in Detroit with a submerged sink, white cabinets, wood worktops, grey walls, porcelain flooring, a side by side washer and dryer, shaker cabinets and a dado rail.
Design ideas for a medium sized classic l-shaped utility room in Detroit with a submerged sink, white cabinets, wood worktops, grey walls, porcelain flooring, a side by side washer and dryer, shaker cabinets and a dado rail.

Photo of a rural utility room in Denver with a submerged sink, flat-panel cabinets, white walls, porcelain flooring, a side by side washer and dryer, grey floors and white worktops.

Medium sized country utility room in Chicago with a submerged sink, flat-panel cabinets, blue cabinets, engineered stone countertops, white walls, porcelain flooring, a side by side washer and dryer, grey floors and black worktops.

Inspiration for a large traditional u-shaped separated utility room in Nashville with a submerged sink, shaker cabinets, beige cabinets, engineered stone countertops, porcelain flooring, a side by side washer and dryer and brown walls.

Lisa Petrole
This is an example of a medium sized modern l-shaped utility room in San Francisco with a submerged sink, flat-panel cabinets, light wood cabinets, engineered stone countertops, grey walls, porcelain flooring and a side by side washer and dryer.
This is an example of a medium sized modern l-shaped utility room in San Francisco with a submerged sink, flat-panel cabinets, light wood cabinets, engineered stone countertops, grey walls, porcelain flooring and a side by side washer and dryer.

Laundry room designed in small room with high ceiling. This wall unit has enough storage cabinets, foldable ironing board, laminate countertop, hanging rod for clothes, and vacuum cleaning storage.

Industrial utility room in Birmingham with flat-panel cabinets, blue cabinets, granite worktops, white walls, porcelain flooring, a side by side washer and dryer, grey floors and black worktops.

Design ideas for a small classic single-wall utility room in Dallas with recessed-panel cabinets, white cabinets, beige walls, porcelain flooring, a side by side washer and dryer, brown floors and beige worktops.

Ample storage and function were an important feature for the homeowner. Beth worked in unison with the contractor to design a custom hanging, pull-out system. The functional shelf glides out when needed, and stores neatly away when not in use. The contractor also installed a hanging rod above the washer and dryer. You can never have too much hanging space! Beth purchased mesh laundry baskets on wheels to alleviate the musty smell of dirty laundry, and a broom closet for cleaning items. There is even a cozy little nook for the family dog.

Donna Guyler Design
Photo of a coastal utility room in Gold Coast - Tweed with shaker cabinets, white cabinets, white walls, a side by side washer and dryer, grey floors, white worktops, a built-in sink, engineered stone countertops and porcelain flooring.
Photo of a coastal utility room in Gold Coast - Tweed with shaker cabinets, white cabinets, white walls, a side by side washer and dryer, grey floors, white worktops, a built-in sink, engineered stone countertops and porcelain flooring.

Design ideas for a medium sized traditional utility room in Chicago with an utility sink, shaker cabinets, white cabinets, composite countertops, grey walls, limestone flooring and a side by side washer and dryer.

Christopher Davison, AIA
Medium sized traditional single-wall utility room in Austin with raised-panel cabinets, white cabinets, granite worktops, beige walls, porcelain flooring and a side by side washer and dryer.
Medium sized traditional single-wall utility room in Austin with raised-panel cabinets, white cabinets, granite worktops, beige walls, porcelain flooring and a side by side washer and dryer.

Inspiration for a beach style separated utility room in Burlington with a belfast sink, shaker cabinets, engineered stone countertops, porcelain flooring and a side by side washer and dryer.

Super fun custom laundry room, with ostrich wallpaper, mint green lower cabinets, black quartz countertop with waterfall edge, striped hex flooring, gold and crystal lighting, built in pedestal.

Right off the kitchen, we transformed this laundry room by flowing the kitchen floor tile into the space, adding a large farmhouse sink (dual purpose small dog washing station), a countertop above the machine units, cabinets above, and full height backsplash.

photography: Viktor Ramos
Small contemporary galley separated utility room in Cincinnati with a submerged sink, flat-panel cabinets, white cabinets, engineered stone countertops, white splashback, porcelain flooring, grey floors and white worktops.
Small contemporary galley separated utility room in Cincinnati with a submerged sink, flat-panel cabinets, white cabinets, engineered stone countertops, white splashback, porcelain flooring, grey floors and white worktops.

Design ideas for a large classic l-shaped separated utility room in Philadelphia with a belfast sink, recessed-panel cabinets, grey cabinets, engineered stone countertops, white splashback, metro tiled splashback, white walls, porcelain flooring, a side by side washer and dryer, beige floors and grey worktops.

This laundry/mudroom/dog washing space has it all and plenty of storage in the walk-in pantry.
Photo of a country utility room in Other with porcelain splashback and porcelain flooring.
Photo of a country utility room in Other with porcelain splashback and porcelain flooring.
Utility Room with Limestone Flooring and Porcelain Flooring Ideas and Designs
1